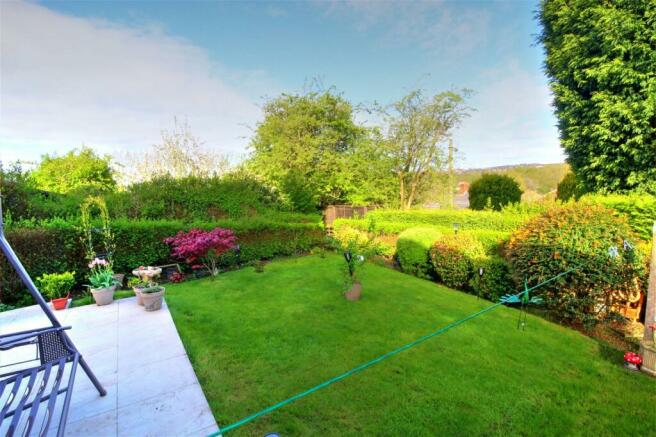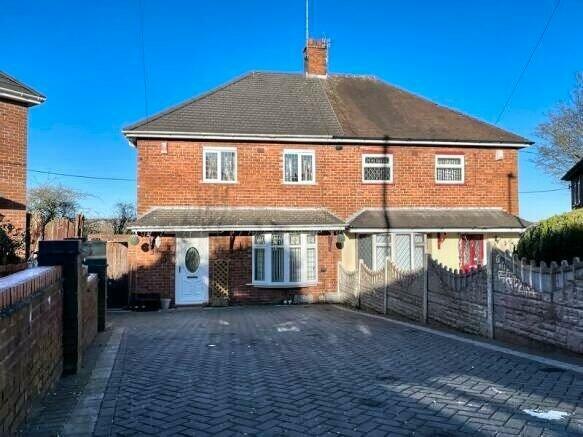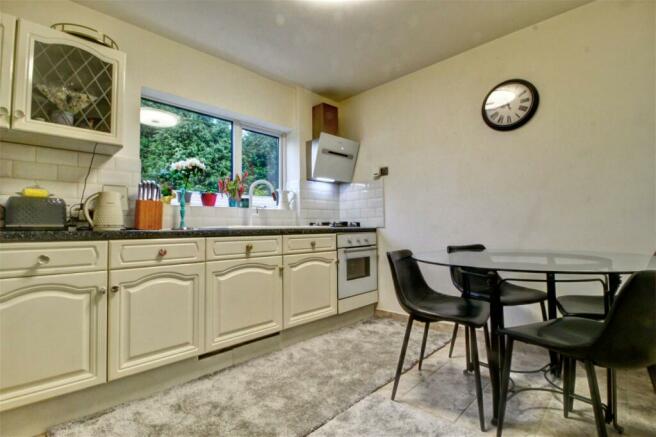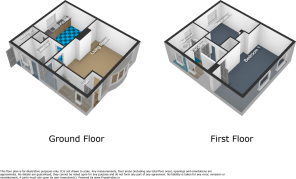Angel View House, Piggott Grove, Bucknall, Stoke-on-Trent. (Reference Number AK0396)

- PROPERTY TYPE
Semi-Detached
- BEDROOMS
2
- BATHROOMS
1
- SIZE
Ask agent
- TENUREDescribes how you own a property. There are different types of tenure - freehold, leasehold, and commonhold.Read more about tenure in our glossary page.
Ask agent
Key features
- Two Lovely Bedrooms
- Semi-detached Family Home
- Great Residential Location
- Drive with safe off road parking
- Cul-de-sac
- Private Garden with Great Views
- Modern Bathroom
- Spacious Kitchen
- Laundry Room
- Easy access to the Road Network for commuting
Description
Nestled in the tranquil heart of Bucknall, this exceptional 2-bedroom family semi-detached house is well maintained, situated within a peaceful cul-de-sac. Offering lovely views from its garden, this stunning property promises unforgettable experiences.
With generous space to accommodate your family, the interior radiates spaciousness and is flooded with natural light, thanks to its elevated position. Step into the expansive living areas, perfect for relaxation and chic entertaining, while outside, revel in the expansive city panoramas views that unfold before you.
Tailored for family living, this home features the convenience of secure off-road parking and seamless access to the nearby road network, ensuring effortless commutes into the city centre. Furthermore, indulge in leisurely walks through Bucknall Park or delightful visits to the nearby City Farm, that are located nearby.
Seize this remarkable opportunity before it's gone. Reach out to Adrian Knapper Estate Agent today to schedule a viewing and claim ownership of this extraordinary property.
When booking your viewing, don't forget to mention AK0396 for priority assistance.
Entrance Hall
Living Room
Laundry
Kitchen/Breakfast Room
Landing
Bedroom One
Family Bathroom
Bedroom Two
External Storage Room
Front Driveway
Rear Garden
Brochures
Brochure 1Brochure 2- COUNCIL TAXA payment made to your local authority in order to pay for local services like schools, libraries, and refuse collection. The amount you pay depends on the value of the property.Read more about council Tax in our glossary page.
- Band: A
- PARKINGDetails of how and where vehicles can be parked, and any associated costs.Read more about parking in our glossary page.
- Driveway
- GARDENA property has access to an outdoor space, which could be private or shared.
- Private garden
- ACCESSIBILITYHow a property has been adapted to meet the needs of vulnerable or disabled individuals.Read more about accessibility in our glossary page.
- Ask agent
Angel View House, Piggott Grove, Bucknall, Stoke-on-Trent. (Reference Number AK0396)
NEAREST STATIONS
Distances are straight line measurements from the centre of the postcode- Stoke-on-Trent Station1.8 miles
- Longton Station2.3 miles
- Longport Station3.2 miles
Notes
Staying secure when looking for property
Ensure you're up to date with our latest advice on how to avoid fraud or scams when looking for property online.
Visit our security centre to find out moreDisclaimer - Property reference S930186. The information displayed about this property comprises a property advertisement. Rightmove.co.uk makes no warranty as to the accuracy or completeness of the advertisement or any linked or associated information, and Rightmove has no control over the content. This property advertisement does not constitute property particulars. The information is provided and maintained by eXp UK, West Midlands. Please contact the selling agent or developer directly to obtain any information which may be available under the terms of The Energy Performance of Buildings (Certificates and Inspections) (England and Wales) Regulations 2007 or the Home Report if in relation to a residential property in Scotland.
*This is the average speed from the provider with the fastest broadband package available at this postcode. The average speed displayed is based on the download speeds of at least 50% of customers at peak time (8pm to 10pm). Fibre/cable services at the postcode are subject to availability and may differ between properties within a postcode. Speeds can be affected by a range of technical and environmental factors. The speed at the property may be lower than that listed above. You can check the estimated speed and confirm availability to a property prior to purchasing on the broadband provider's website. Providers may increase charges. The information is provided and maintained by Decision Technologies Limited. **This is indicative only and based on a 2-person household with multiple devices and simultaneous usage. Broadband performance is affected by multiple factors including number of occupants and devices, simultaneous usage, router range etc. For more information speak to your broadband provider.
Map data ©OpenStreetMap contributors.




