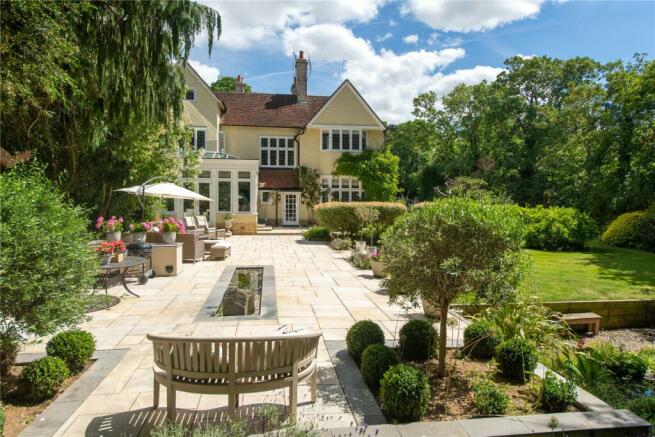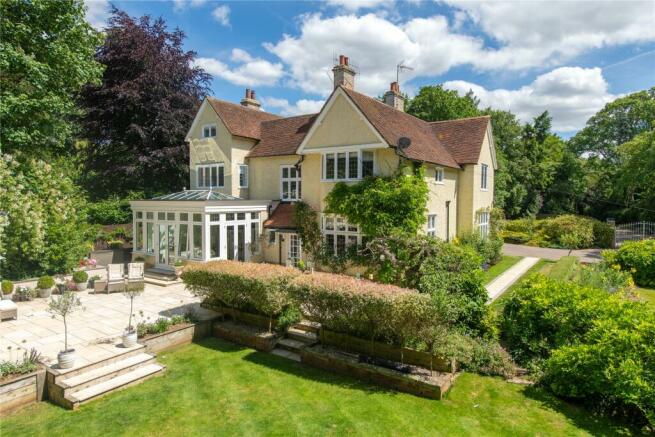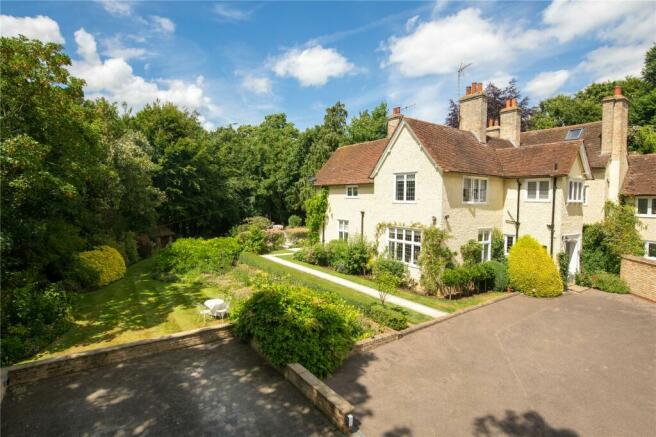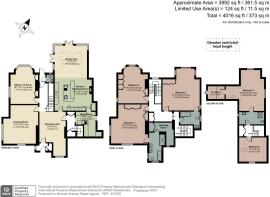
Hitchin Hill, Hitchin, Hertfordshire, SG4

- PROPERTY TYPE
Link Detached House
- BEDROOMS
5
- BATHROOMS
3
- SIZE
3,892 sq ft
362 sq m
- TENUREDescribes how you own a property. There are different types of tenure - freehold, leasehold, and commonhold.Read more about tenure in our glossary page.
Freehold
Key features
- Edwardian link detached house
- Five bedrooms, dressing room
- Three bath or shower rooms
- Reception hall and three reception rooms
- Kitchen/breakfast room, utility room and cloakroom
- Extensive driveway parking
- Just under an acre of gardens and grounds
- Within walking distance of amenities in Hitchin
Description
The property has a plot of just under 1 acre with wraparound gardens and gated driveway parking. The property benefits from being within walking distance of amenities in the centre of Hitchin.
History and Heritage
The property was built for the Phillips family of antique dealers in the town and has had only four owners in the 120 years since it was built in 1903. The property was built for the Phillips family of antique dealers in the town and has had only four owners in the 120 years since it was built in 1903. It originally comprised Greyfriars and the neighbouring Hill House in one dwelling, but was divided into two separate dwellings in 2015 and was then extended. Period features have been retained throughout including exposed beams, panelling, and fireplaces and these have been successfully combined with more contemporary fixtures and fittings in the kitchen and bathrooms.
Ground Floor
An original timber door opens to the entrance porch which has a window to the side, a built-in coats cupboard and a door to the reception hall which has the original wood flooring, wood panelled walls, exposed ceiling beams and a feature fireplace with an ornately carved overmantel. A rear hall has a part glazed door to the garden, and access to a cloakroom which has a Porcelanosa WC and vanity washbasin, and understairs storage. There is also a side hall which has built-in storage cupboards, and a secondary staircase to the first floor. It leads to the utility room which was originally the butler’s pantry and has a connecting door to the kitchen/breakfast room.
Reception Rooms
The drawing room has dual aspect windows to the front and side, ornate coving, and a working fireplace with delft style tiled inserts. The sitting/TV room has dual aspect windows, including a bay window overlooking the rear garden, panelling to dado height, a working fireplace with a stone surround, and original cupboards and shelves in the chimney recesses. The dining room is open plan to the kitchen/breakfast room and is in an orangery added in 2015. It has plenty of natural light from a lantern skylight, and dual aspect windows and doors to the rear garden. The lantern skylight has automatic, self cleaning windows.
Kitchen/Breakfast Room
The vendors converted the original dining room into a new kitchen. It retains original features including a fireplace with a wood burning stove, some of the original wall panelling and an original built-in cupboard and glazed shelves. A range of Poggenpohl full height and base units were added, as well as display shelving, pan drawers, and a central island which incorporates a sink with a boiling water tap, an induction hob, a wine fridge, and a breakfast bar. Other appliances include a three oven gas Aga, an array of eye level Gaggenau appliances including a coffee machine, a steam oven/microwave and two warming drawers, an integrated Liebherr larder fridge and an integrated full height Liebherr freezer. The 10 cm engineered oak flooring has underfloor heating. The kitchen was featured in the Utopian Kitchen and Bathrooms magazine in February 2017 which praised the “clever combination of period features” and the “cool, classy, contemporary” style.
Utility Room
The utility room has a built-in dresser unit, the Megaflow water tank, an airing cupboard, a range of units, a sink and drainer, and space for two appliances. There is a stable door to a passage at the side of the house with access to the rear garden.
First Floor
The original timber full turn staircase leads from the reception hall to the main landing on the first floor which has built-in storage and space for a study area.
Principal Bedroom Suite
The principal bedroom has dual aspect windows to the front and side, and built-in wardrobes. The en suite is also dual aspect and has a bath with a shower attachment, a separate shower cubicle with a rainwater shower and jets, a WC, and twin vanity washbasins. The L-shaped dressing room has hanging racks, shelving and a dressing table and there is also a hatch with a pull down ladder to a loft area which houses a pressurised water system which ensures good water pressure throughout the house.
Other Bedrooms and Bathrooms
There are two further double bedrooms on the first floor both of which have built-in wardrobes and walk-in bay windows with views over the rear garden. One of these bedrooms has a connecting door to the family bathroom which has a bath with a shower over, a vanity washbasin, and a WC. The second floor landing has built-in storage and access to two further double bedrooms. One of the bedrooms is accessed via an en suite shower room and has triple aspect windows and a dressing room with access to further loft storage. There is underfloor heating in the second floor bathroom and the principal en suite.
Gardens and Grounds
The rear garden has an extensive Indian sandstone terrace with an inset rill with a water feature and ample space for outside dining and entertaining. There are steps down and brick paths connecting different areas including a sunken dell with a pond and a gazebo, lawned gardens and established beds and borders. There is also a gate to a wilder area of garden with woodland and compost areas. The garden has an irrigation system, and mature trees and shrubs include roses climbing up the house, a flowering cherry and a wisteria which is over 100 years old. Lawned gardens continue down the side of the house to the front of the property where there is a parking area with space to park at least five cars. The property is set well back from the road and is accessed via a private, electric gated driveway.
Situation and Schooling
Hitchin has a wide range of amenities with regular markets, and independent cafes, restaurants, and boutiques in the town centre. Leisure facilities include a swimming pool and the Queen Mother Theatre. Hitchin has a great community spirit, with a variety of community groups and events operating throughout the year, and sports clubs, including football, rugby, cycling, tennis, badminton, fencing and running. Hitchin railway station is on the Great Northern Line and journeys to London and Cambridge both take around 30 minutes. Hitchin is about 9 miles from Luton Airport with a direct bus service linking the two. The A505, A600 and A602 roads intersect in Hitchin, which is about 3 miles from junction 8 of the A1(M) and about 10 miles from junction 10 of the M1. There are several primary schools in Hitchin and secondary schooling at Hitchin Girls School, Hitchin Boys School (both rated outstanding by Ofsted) and The Priory School (which is rated as good).
Brochures
Web Details- COUNCIL TAXA payment made to your local authority in order to pay for local services like schools, libraries, and refuse collection. The amount you pay depends on the value of the property.Read more about council Tax in our glossary page.
- Band: G
- PARKINGDetails of how and where vehicles can be parked, and any associated costs.Read more about parking in our glossary page.
- Yes
- GARDENA property has access to an outdoor space, which could be private or shared.
- Yes
- ACCESSIBILITYHow a property has been adapted to meet the needs of vulnerable or disabled individuals.Read more about accessibility in our glossary page.
- Ask agent
Hitchin Hill, Hitchin, Hertfordshire, SG4
NEAREST STATIONS
Distances are straight line measurements from the centre of the postcode- Hitchin Station0.9 miles
- Letchworth Station3.4 miles
- Stevenage Station4.1 miles
About the agent
Established for over 50 years, Michael Graham has a long heritage of assisting buyers, sellers, landlords and tenants to successfully navigate the property market. With fourteen offices covering Hitchin and the surrounding villages as well as the neighbouring areas of Buckinghamshire, Bedfordshire, Cambridgeshire, Hertfordshire, Northamptonshire, Leicestershire, Warwickshire and Oxfordshire, we have access to some of the region's most desirable town and country homes.
Give Your Home OurNotes
Staying secure when looking for property
Ensure you're up to date with our latest advice on how to avoid fraud or scams when looking for property online.
Visit our security centre to find out moreDisclaimer - Property reference HIT230097. The information displayed about this property comprises a property advertisement. Rightmove.co.uk makes no warranty as to the accuracy or completeness of the advertisement or any linked or associated information, and Rightmove has no control over the content. This property advertisement does not constitute property particulars. The information is provided and maintained by Michael Graham, Hitchin. Please contact the selling agent or developer directly to obtain any information which may be available under the terms of The Energy Performance of Buildings (Certificates and Inspections) (England and Wales) Regulations 2007 or the Home Report if in relation to a residential property in Scotland.
*This is the average speed from the provider with the fastest broadband package available at this postcode. The average speed displayed is based on the download speeds of at least 50% of customers at peak time (8pm to 10pm). Fibre/cable services at the postcode are subject to availability and may differ between properties within a postcode. Speeds can be affected by a range of technical and environmental factors. The speed at the property may be lower than that listed above. You can check the estimated speed and confirm availability to a property prior to purchasing on the broadband provider's website. Providers may increase charges. The information is provided and maintained by Decision Technologies Limited. **This is indicative only and based on a 2-person household with multiple devices and simultaneous usage. Broadband performance is affected by multiple factors including number of occupants and devices, simultaneous usage, router range etc. For more information speak to your broadband provider.
Map data ©OpenStreetMap contributors.





