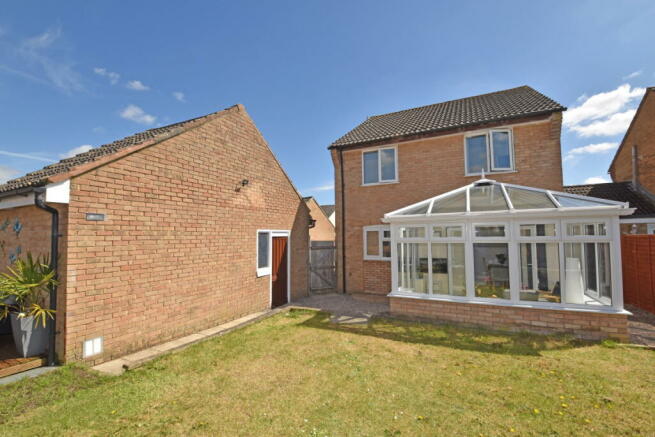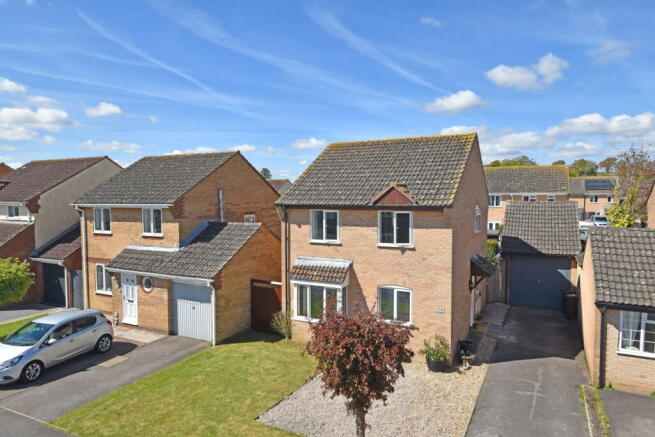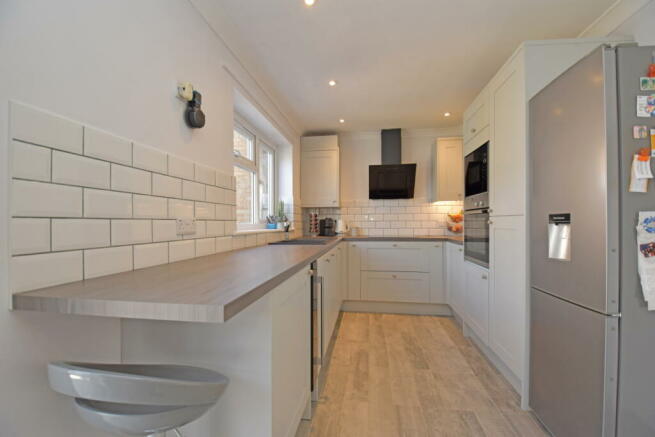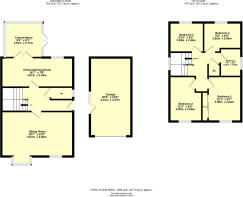Head Weir Road, Cullompton, EX15

- PROPERTY TYPE
Detached
- BEDROOMS
4
- BATHROOMS
1
- SIZE
Ask agent
- TENUREDescribes how you own a property. There are different types of tenure - freehold, leasehold, and commonhold.Read more about tenure in our glossary page.
Freehold
Key features
- Stylishly presented detached family home
- Large Hallway with Cloakroom
- Sitting Room
- Superb shaker style Kitchen/ Breakfast Room
- Glorious west facing Conservatory
- Four Bedrooms
- Family Bathroom
- Gardens with barbeque area
- 20ft Garage with Utility/Laundry Section
Description
This beautifully appointed detached family home nestles in a generous plot in ever popular Headweir Road, having been skillfully updated by the present owners. The spacious sitting room and shaker style kitchen/family room extend the full width of the property, with the ground floor accommodation further enhanced by a stylish west facing, UPVC conservatory, set on brick walling and with a glass roof. The first floor offers four bedrooms and a family bathroom. The long driveway provides multi-vehicle parking, in addition to a further gravelled turning and parking area, whilst the west facing rear garden also incorporates a surprisingly secluded barbeque area.
Located towards the eastern outskirts of Cullompton, whilst being within a short walk of high street shops and Tesco Supermarket. The country town of Cullompton also offers doctors surgeries, primary and secondary schooling, sports centre, library and community centre. The M5 passes the town and facilitates rapid commuting south to the cathedral city of Exeter and north to the county town of Taunton. The spectacular National Parks of Dartmoor and Exmoor together with the north and south Devon coastlines are all within a modest car journey.
· Stylishly presented detached family home
· Gas central heating and UPVC double glazing
· Large Hallway with Cloakroom
· Sitting Room
· Superb shaker style Kitchen/ Breakfast Room
· Glorious west facing Conservatory
· Four Bedrooms
· Family Bathroom
· Gardens with barbeque area
· 20ft Garage with Utility/Laundry Section
· 15 miles Exeter, 18 miles Taunton
· Tiverton Parkway Railway Station 6 miles
· EPC rating to be advised
· Council Tax Band “D”
· Freehold
On the Ground Floor
Canopy Entrance Porch to part glazed UPVC front door.
Large Hallway having grey timber effect flooring with deep understairs recess, easy rising, turning staircase.
Cloakroom having continuation of grey timber effect flooring, close coupled W.C., washbasin, radiator, window.
Sitting Room extending the entire width of the house, being particularly bright and airy with two windows, one being a deep box bay window, radiator, coved ceiling.
Kitchen/Dining Room another lovely room extending the full width of the property, having continuation of light grey timber effect flooring, the Kitchen Section being superbly appointed with stylish contemporary array of shaker style units in pale grey with complimentary grey timber effect laminate worktops, base cupboards, drawer pack, wine storage, integrated dishwasher, tall larder cupboard, tall unit housing Neff microwave and oven, cupboards above and below, range of matching wall cupboards, boiler cupboard housing Worcester gas fired boiler, downlighting, radiator, twin French doors to
Conservatory with dwarf walling and glass roof, light and power, twin French doors to rear garden, pale timber effect flooring.
On the First Floor
Approached by easy rising turning staircase, well lit by flank window, radiator, “L” Shaped Landing, access to loft, airing cupboard with lagged hot water cylinder, slatted shelving.
Bedroom 1 an excellent double room with fitted wardrobes, radiator.
Bedroom 2 slightly “L” shaped, radiator.
Bedroom 3 radiator, outlook over rear garden.
Bedroom 4 radiator, outlook over rear garden.
Bathroom with white suite comprising close coupled W.C., washbasin, panelled bath with electric shower over, glass shower screen, part tiled walls, obscure glass window, heated towel rail/radiator, tile effect flooring.
Outside
The property is approached over its long tarmacadam driveway, providing parking for three/four cars if required, and leading to the Extra Large Detached Single Garage 20’6 x 10’, of brick construction, beneath a tiled roof, up and over door, light and power, worktop, stainless steel sink with hot and cold water, space for tumble dryer and washing machine, extensive loft storage, rear personal door, front garden largely laid to lawn with additional gravelled parking area, protected double power point for electric vehicle charging, side pedestrian gate to lovely west facing garden, largely lawned with extensive decking area beyond the garage for barbeques.
Services
The Vendors have advised of the following, and it is advised to check all this information prior to viewing:-
· Main electricity, water, gas and drainage
· Gas central heating and UPVC double glazing
· Current utility providers:
· Electricity - E.On Next
· Gas - E.On Next
· Water - S.W. Water
· Mobile coverage: EE, O2, Vodafone and Three networks currently showing as available at the property
· Current internet speed showing at: Basic - 16 Mbps; Superfast - 71 Mbps; Ultrafast - 1000 Mbps
· Telephone: BT line (Now TV)
· Satellite/Fibre TV availability: BT and Sky
- COUNCIL TAXA payment made to your local authority in order to pay for local services like schools, libraries, and refuse collection. The amount you pay depends on the value of the property.Read more about council Tax in our glossary page.
- Ask agent
- PARKINGDetails of how and where vehicles can be parked, and any associated costs.Read more about parking in our glossary page.
- Yes
- GARDENA property has access to an outdoor space, which could be private or shared.
- Yes
- ACCESSIBILITYHow a property has been adapted to meet the needs of vulnerable or disabled individuals.Read more about accessibility in our glossary page.
- Ask agent
Energy performance certificate - ask agent
Head Weir Road, Cullompton, EX15
NEAREST STATIONS
Distances are straight line measurements from the centre of the postcode- Tiverton Parkway Station3.9 miles
About the agent
We Are Family Run Estate Agents who care about you and your home!
Thorne Carter and Aspen are an Award Winning Family run Estate Agent and have been selling and letting homes across Mid Devon for over 100 years.
Our strength comes from our personal approach and the fact we pay unrivalled attention to every property we take on. We are all heavily invested in the business and community in which we work, all our staff are either local born and bred or have lived in or around C
Industry affiliations



Notes
Staying secure when looking for property
Ensure you're up to date with our latest advice on how to avoid fraud or scams when looking for property online.
Visit our security centre to find out moreDisclaimer - Property reference 3493565. The information displayed about this property comprises a property advertisement. Rightmove.co.uk makes no warranty as to the accuracy or completeness of the advertisement or any linked or associated information, and Rightmove has no control over the content. This property advertisement does not constitute property particulars. The information is provided and maintained by Thorne Carter and Aspen, Cullompton. Please contact the selling agent or developer directly to obtain any information which may be available under the terms of The Energy Performance of Buildings (Certificates and Inspections) (England and Wales) Regulations 2007 or the Home Report if in relation to a residential property in Scotland.
*This is the average speed from the provider with the fastest broadband package available at this postcode. The average speed displayed is based on the download speeds of at least 50% of customers at peak time (8pm to 10pm). Fibre/cable services at the postcode are subject to availability and may differ between properties within a postcode. Speeds can be affected by a range of technical and environmental factors. The speed at the property may be lower than that listed above. You can check the estimated speed and confirm availability to a property prior to purchasing on the broadband provider's website. Providers may increase charges. The information is provided and maintained by Decision Technologies Limited. **This is indicative only and based on a 2-person household with multiple devices and simultaneous usage. Broadband performance is affected by multiple factors including number of occupants and devices, simultaneous usage, router range etc. For more information speak to your broadband provider.
Map data ©OpenStreetMap contributors.




