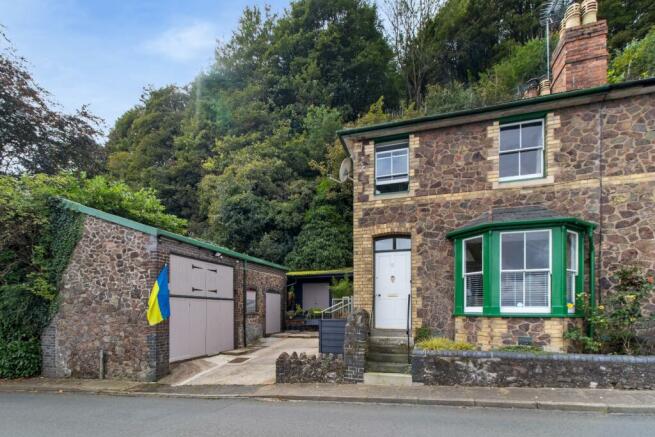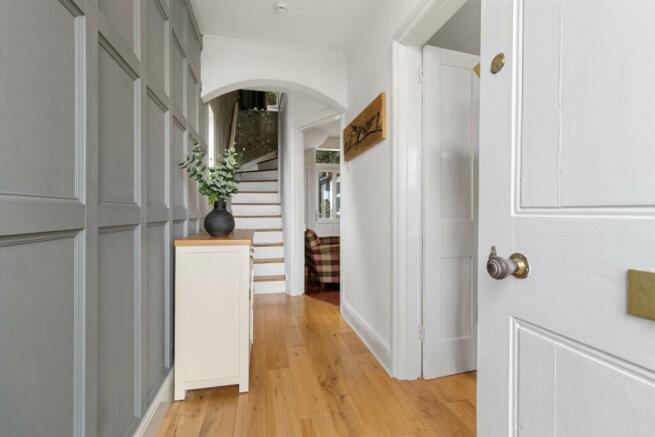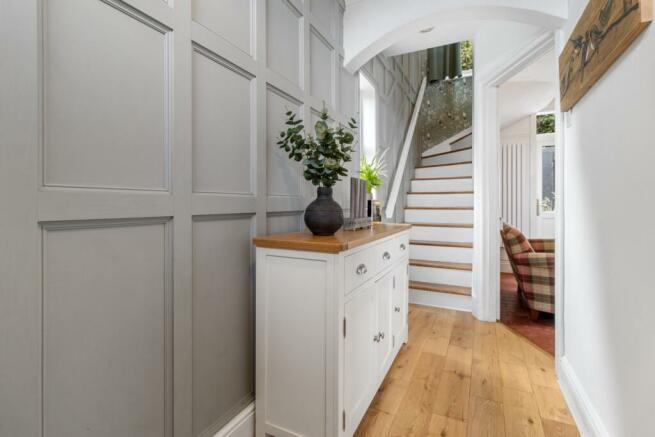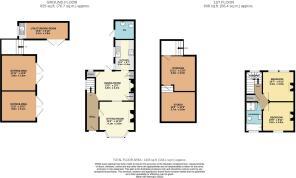
15 West Malvern Road, Malvern, Worcestershire, WR14 4ND

- PROPERTY TYPE
End of Terrace
- BEDROOMS
2
- BATHROOMS
1
- SIZE
775 sq ft
72 sq m
- TENUREDescribes how you own a property. There are different types of tenure - freehold, leasehold, and commonhold.Read more about tenure in our glossary page.
Freehold
Key features
- West Malvern
- Beautiful Refurbished Period Property
- Outstanding Far Reaching Views
- Well Maintained Outbuildings With Annexe/Office/Commercial Potential
- Two Double Bedrooms
- Refitted Kitchen, Bathroom, Outside WC with Underfloor Heating
- Two Reception Rooms Both With Wood Burners
- Gardens, Off Road Parking
- Sought After West Malvern Location
Description
Brochures
Brochure 1Brochure 2Brochure 3- COUNCIL TAXA payment made to your local authority in order to pay for local services like schools, libraries, and refuse collection. The amount you pay depends on the value of the property.Read more about council Tax in our glossary page.
- Band: B
- PARKINGDetails of how and where vehicles can be parked, and any associated costs.Read more about parking in our glossary page.
- Driveway
- GARDENA property has access to an outdoor space, which could be private or shared.
- Enclosed garden
- ACCESSIBILITYHow a property has been adapted to meet the needs of vulnerable or disabled individuals.Read more about accessibility in our glossary page.
- Ask agent
Energy performance certificate - ask agent
15 West Malvern Road, Malvern, Worcestershire, WR14 4ND
NEAREST STATIONS
Distances are straight line measurements from the centre of the postcode- Malvern Link Station0.9 miles
- Great Malvern Station1.3 miles
- Colwall Station3.1 miles
About the agent
Platinum Property Agents has offices in St Johns, to the West of Worcester, and Malvern Link working together as one in providing unrivalled coverage for selling town and country property, and letting both residential & student accommodation.
The company was founded in 2008 based on blending the best of the traditional estate agency with the best modern practices and technology available. Our vision is to offer the best service standards possible using our expertise and professionalism
Industry affiliations



Notes
Staying secure when looking for property
Ensure you're up to date with our latest advice on how to avoid fraud or scams when looking for property online.
Visit our security centre to find out moreDisclaimer - Property reference PLT_MLV_LFSYCL_319_475230810. The information displayed about this property comprises a property advertisement. Rightmove.co.uk makes no warranty as to the accuracy or completeness of the advertisement or any linked or associated information, and Rightmove has no control over the content. This property advertisement does not constitute property particulars. The information is provided and maintained by Platinum Property Agents, Worcestershire. Please contact the selling agent or developer directly to obtain any information which may be available under the terms of The Energy Performance of Buildings (Certificates and Inspections) (England and Wales) Regulations 2007 or the Home Report if in relation to a residential property in Scotland.
*This is the average speed from the provider with the fastest broadband package available at this postcode. The average speed displayed is based on the download speeds of at least 50% of customers at peak time (8pm to 10pm). Fibre/cable services at the postcode are subject to availability and may differ between properties within a postcode. Speeds can be affected by a range of technical and environmental factors. The speed at the property may be lower than that listed above. You can check the estimated speed and confirm availability to a property prior to purchasing on the broadband provider's website. Providers may increase charges. The information is provided and maintained by Decision Technologies Limited. **This is indicative only and based on a 2-person household with multiple devices and simultaneous usage. Broadband performance is affected by multiple factors including number of occupants and devices, simultaneous usage, router range etc. For more information speak to your broadband provider.
Map data ©OpenStreetMap contributors.





