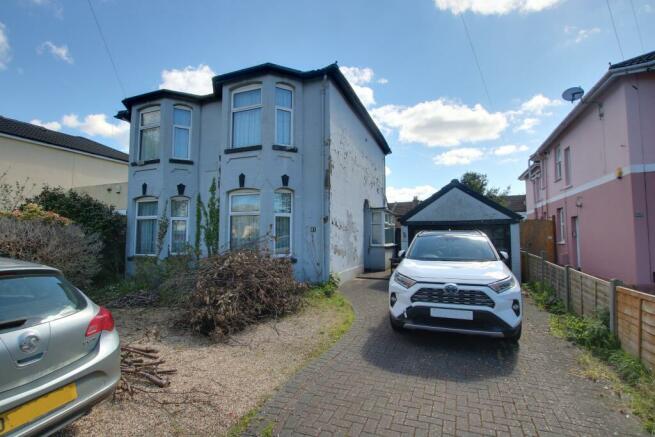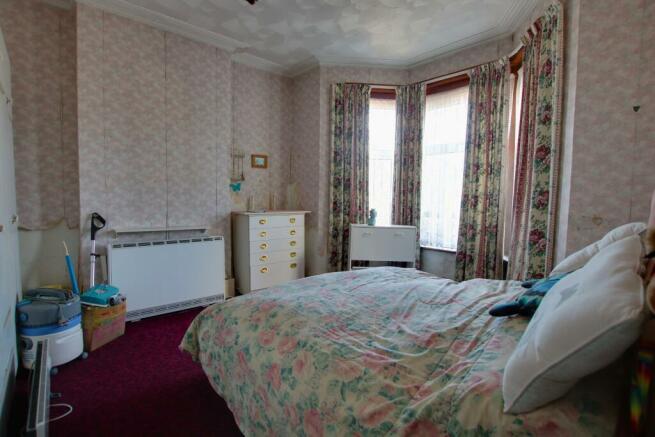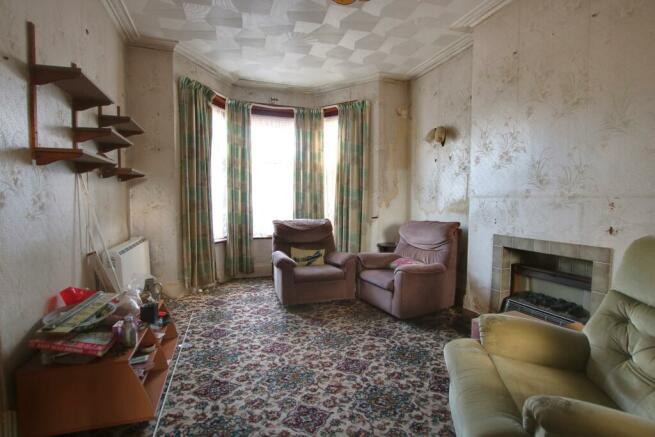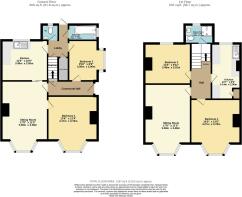
Shirley, Southampton

- PROPERTY TYPE
Detached
- BEDROOMS
4
- BATHROOMS
2
- SIZE
Ask agent
- TENUREDescribes how you own a property. There are different types of tenure - freehold, leasehold, and commonhold.Read more about tenure in our glossary page.
Ask agent
Description
A detached property currently configured as two, two bedroom flats situated on a well proportioned plot in the Shirley district close to St James Park and Southampton General Hospital. The accommodation comprises; ground floor flat, communal entrance hallway, sitting room, kitchen, two bedrooms, bathroom and separate w.c. The first floor flat has first floor landing, sitting room, kitchen, two bedrooms, and shower room. Externally there is off road parking for a number of vehicles, a detached garage and the garden benefits from a south easterly aspect to the rear. The property is in need of renovation or redevelopment.
COMMUNAL ENTRANCE HALLWAY:
GROUND FLOOR FLAT:
SITTING ROOM:
Double glazed bay window to front aspect. Coving to textured ceiling. Electric heater. Door to kitchen and door to bedroom one.
KITCHEN:
Double glazed window to rear aspect. Single drainer sink unit with mixer tap. Eye level and base mounted kitchen units. Space for cooker, space and plumbing for washing machine. Door to inner lobby.
BEDROOM ONE:
Double glazed bay window to front aspect. Coving to textured ceiling. Electric heater.
INNER LOBBY:
Doors to bedroom two, bathroom, ground floor cloakroom and rear garden. Under stairs storage cupboard. Separate airing cupboard.
BEDROOM TWO:
Double glazed box bay window to side aspect. Textured ceiling.
BATHROOM:
Double glazed obscure glass window to side aspect. Panel enclosed bath and wash basin.
CLOAKROOM:
Obscure glass window to rear aspect. Wash basin and w.c.
FIRST FLOOR FLAT:
COMMUNAL ENTRANCE HALLWAY:
Stairs to first floor landing. Double glazed window to rear aspect. Smooth ceiling. Doors to all rooms.
SITTING ROOM:
Double glazed bay window to front aspect. Textured ceiling. Electric heater. Feature fireplace.
KITCHEN:
Double glazed window to rear aspect. Textured ceiling. Single drainer sink unit with mixer tap and cupboard under. Eye level and base mounted kitchen units. Built-in pantry. Space for cooker. Electric heater.
BEDROOM ONE:
Double glazed bay window to front aspect. Textured ceiling. Electric heater.
BEDROOM TWO:
Double glazed window to rear aspect. Textured ceiling. Electric heater.
SHOWER ROOM:
Obscure glass windows to side and rear aspects. Vanity wash basin with mixer tap and cupboard under, concealed cistern w.c. and shower cubicle. Heated towel rail.
OUTSIDE:
The front garden has a driveway laid to herringbone block paviour. Access to the detached garage and pedestrian access to the rear garden. The remainder of the garden is laid to shingle with shrub borders.
DETACHED GARAGE 17' 5" (5.31m) x 10' 9" (3.28m):
Double doors to front, windows to side and rear aspects. Personal door to side.
The rear garden has the benefit of a south easterly aspect with block paved patio seating area. Garden sheds including a World War Anderson shelter. Principally the garden is laid to lawn with a variety of established small trees. Outside tap.
COUNCIL TAX:
GROUND FLOOR FLAT: FIRST FLOOR FLAT:
Southampton City Council Southampton City Council
BAND: A BAND: A
CHARGE: £1,438.00 CHARGE: £1,438.00
YEAR: 2024/2025 YEAR: 2024/2025
ADDITIONAL FEES:
Buyers Admin Fee: £600 inc VAT (£500 + VAT), payable on exchange of contracts.
Disbursements: Please see legal pack for any disbursements listed that may become payable by the purchaser on completion.
MONEY LAUNDERING PROCEDURES
IN ACCORDANCE TO THE ABOVE, PLEASE BE ADVISED, THAT IF YOU INTEND TO BID ON THIS
PROPERTY, THEN YOU WILL BE REQUIRED TO PROVIDE TWO FORMS OF ID (ONE PHOTO-TYPE).
IF, YOU ARE INTENDING TO BID ON BEHALF OF A THIRD PARTY, THEN WE WOULD REQUIRE BOTH ID
FOR YOURSELF, PLUS A CERTIFIED COPY OF PHOTO ID FOR THE INTENDED PURCHASER.
PLEASE SEE WEB-SITE, FOR FURTHER DETAILS.
Council TaxA payment made to your local authority in order to pay for local services like schools, libraries, and refuse collection. The amount you pay depends on the value of the property.Read more about council tax in our glossary page.
Band: A
Shirley, Southampton
NEAREST STATIONS
Distances are straight line measurements from the centre of the postcode- Millbrook Station1.1 miles
- Southampton Central Station1.6 miles
- Redbridge (Southampton) Station1.7 miles
About the agent
Our Southampton branch is located in the city's business district, at the Northern end of London Road in the heart of Southampton City Centre. So a visit to us presents the perfect base from which to explore the city. Southampton City Art Gallery, The Mayflower Theatre, and The Sea City Museum are just a handful of local attractions on our doorstep. While our in-house area specialists and expert valuers are on hand to advise you on every aspect of buying, selling or renting
Industry affiliations



Notes
Staying secure when looking for property
Ensure you're up to date with our latest advice on how to avoid fraud or scams when looking for property online.
Visit our security centre to find out moreDisclaimer - Property reference PSHCC_679143. The information displayed about this property comprises a property advertisement. Rightmove.co.uk makes no warranty as to the accuracy or completeness of the advertisement or any linked or associated information, and Rightmove has no control over the content. This property advertisement does not constitute property particulars. The information is provided and maintained by Pearsons, Southampton. Please contact the selling agent or developer directly to obtain any information which may be available under the terms of The Energy Performance of Buildings (Certificates and Inspections) (England and Wales) Regulations 2007 or the Home Report if in relation to a residential property in Scotland.
Auction Fees: The purchase of this property may include associated fees not listed here, as it is to be sold via auction. To find out more about the fees associated with this property please call Pearsons, Southampton on 0238 023 3288.
*Guide Price: An indication of a seller's minimum expectation at auction and given as a “Guide Price” or a range of “Guide Prices”. This is not necessarily the figure a property will sell for and is subject to change prior to the auction.
Reserve Price: Each auction property will be subject to a “Reserve Price” below which the property cannot be sold at auction. Normally the “Reserve Price” will be set within the range of “Guide Prices” or no more than 10% above a single “Guide Price.”
*This is the average speed from the provider with the fastest broadband package available at this postcode. The average speed displayed is based on the download speeds of at least 50% of customers at peak time (8pm to 10pm). Fibre/cable services at the postcode are subject to availability and may differ between properties within a postcode. Speeds can be affected by a range of technical and environmental factors. The speed at the property may be lower than that listed above. You can check the estimated speed and confirm availability to a property prior to purchasing on the broadband provider's website. Providers may increase charges. The information is provided and maintained by Decision Technologies Limited. **This is indicative only and based on a 2-person household with multiple devices and simultaneous usage. Broadband performance is affected by multiple factors including number of occupants and devices, simultaneous usage, router range etc. For more information speak to your broadband provider.
Map data ©OpenStreetMap contributors.





