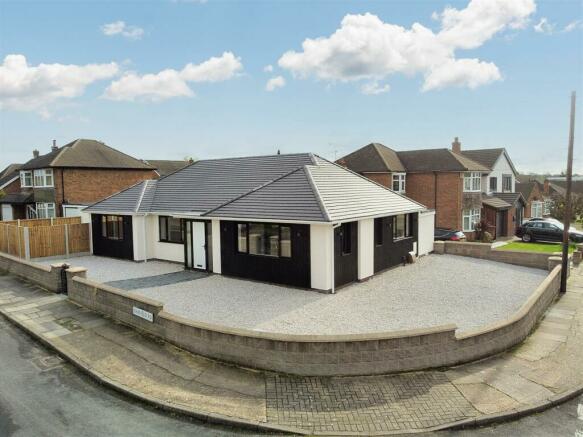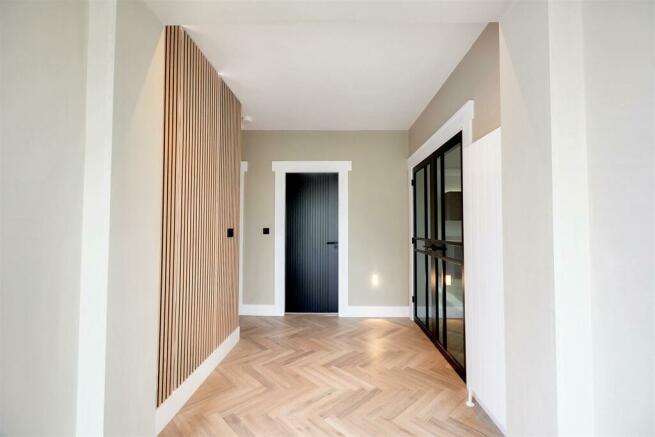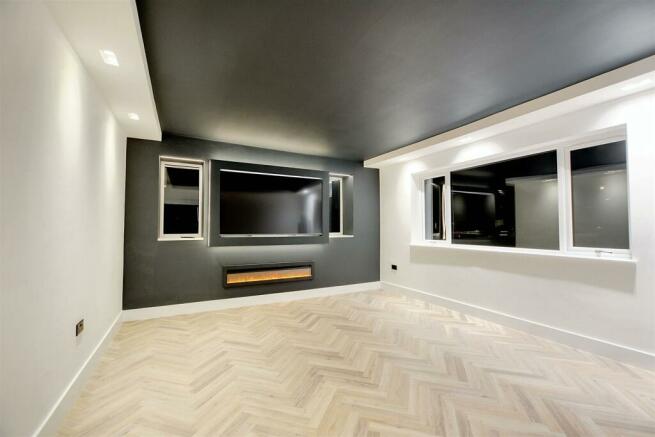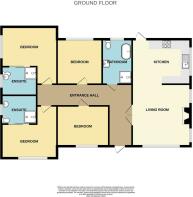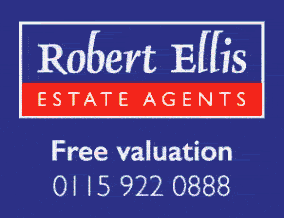
Oakfield Road, Wollaton

- PROPERTY TYPE
Detached Bungalow
- BEDROOMS
4
- BATHROOMS
3
- SIZE
1,120 sq ft
104 sq m
- TENUREDescribes how you own a property. There are different types of tenure - freehold, leasehold, and commonhold.Read more about tenure in our glossary page.
Freehold
Key features
- Remodelled and Newly Renovated Four Bedroom Detached Bungalow
- Highly Quality Finish Throughout
- New Fittings Throughout
- En-suite Shower Room to Master and Guest Bedroom
- Luxury Family Bathroom
- Brand New Roof and Rendering to the Outside
- New Double Glazing and GCH System
- Driveway and Garage
- Spacious and Adaptable Accommodation
- Viewing Highly Recommended
Description
We have the great pleasure in offering for sale this simply stunning four bedroom detached bungalow which has been significantly remodelled and renovated to an extremely high standard.
Even before you enter into this property you know you're coming into something special, finished to a cotemporary yet classic design externally. Opening the entrance door you're greeted by a spacious lobby with low level lighting and tinted glass framed double doors opening through to the living room, which includes and inset multi flame effect remote fire and newly installed 75" 4K smart TV. The living space opens through to the dining kitchen with high quality range of fitted units, Quartz work surfacing and integrated appliances.
Further features of this property include a luxury family bathroom with slipper bath and shower, both the master and guest bedrooms have en-suite shower rooms, accessed by contemporary pocket doors. There are two further well proportioned bedrooms, which can either be used as additional sitting rooms or a study.
This fully renovated property has a brand new roof, complete re-wire and brand new central heating system. The attention to detail includes; contemporary yet discreet lighting throughout and a blend of LTV flooring, carpets and tiling.
Situated on a generous corner plot in this highly regarded residential suburb, on the flat and within walking distance of Bramcote Lane shopping precinct which offers an array of local independent retailers, cafe's and coffee houses. There is a regular bus service close by and good road networks leading to the nearby town of Beeston as well as the Queens Medical Centre and The University of Nottingham.
The gardens have been newly landscaped and includes a enclosed lawned garden. A driveway provides off street parking leading to a single garage.
Whilst not newly constructed the property does give a feel of being brand new and will appeal to a variety of buyers including families and those looking for generous single storey living in a prime location. We highly recommend a detailed internal viewing to fully appreciate the accommodation on offer.
Entrance Hallway - 4.48m x 2.04m (14'8" x 6'8" ) - A Spacious and inviting entrance with composite entrance door, double glazed full height windows, flat panelled radiator, feature contemporary wood panelling, recess spot lights and low level lighting and opening into inner hallway. Contemporary tinted glazed double doors lead into the living room.
Living Room - 4.65m x 4.26m (15'3" x 13'11" ) - Inset remote control varying flame electric fire. Media wall with inset brand new 75" smart 4K TV. Feature inset pelmet ceiling lighting, concealed LED strip lighting, flat panelled radiator, double glazed windows to the front and side elevation. Access to dining kitchen.
Dining Kitchen - 4.84m x 3.26m (15'10" x 10'8" ) - Incorporating a high quality comprehensive fitted range of wall, base and drawer units, contrasting Quartz work surfacing and inset one and half bowl sink unit. Built in Bosch electric fan oven with matching Bosch microwave over. Integrated Bosch electric hob with concealed extractor above. Integrated dishwasher and fridge freezer. Recess spotlights to ceiling. Double glazed window to the side and double glazed door and window to rear elevation.
Inner Hallway - 4.56m x 0.85m increasing to 2.24m (14'11" x 2'9" - Inset low level lighting, hatch and ladder to loft space which is boarded with insulation.
Bedroom One - 4.02m x 3.58m (13'2" x 11'8" ) - Feature contemporary wood panelling either side of bed space with fitted reading lights. Recess spotlight to ceiling, radiator, double glazed window with aspects over the garden and contemporary pocket sliding door leading to en-suite.
En-Suite - 2.57m x 1.09m (8'5" x 3'7" ) - Three piece suite comprising; vanity unit, wash hand basin with mixer taps and low flush WC with concealed cistern. Walk in shower enclosure with electric shower. Feature tiling to walls, heated towel rail and double glazed window.
Bedroom Two - 3.01m x 3.58m (9'10" x 11'8" ) - Feature contemporary wood panelling to bedsides with fitted reading lights. Radiator, double glazed window to the front, contemporary door leading to en-suite.
En-Suite - 2.56 x 1.10m (8'4" x 3'7" ) - Three piece suite comprising; vanity unit with wash hand basin and mixer taps and low flush WC with concealed cistern, shower enclosure with thermostatic controlled shower system. Contemporary tiling to the walls, heated towel rail and double glazed window.
Bedroom Three - 3.3m x 3.3m (10'9" x 10'9" ) - Radiator, double glazed window to the rear.
Bedroom Four/Study - 2.38m x 3.27m (7'9" x 10'8" ) - Radiator and double glazed window to the front.
Bathroom - 3.36m x 2.02m (11'0" x 6'7" ) - A luxury family bathroom with free standing slipper bath with pillar mixer taps and shower, low flush WC with concealed cistern, wash hand basin with vanity unit and mixer traps, walk in shower enclosure with thermostatic controlled shower system. Fully tiled to walls and floor, shaver point, feature mirror with de-mist function and light. Recess spotlights to ceiling with motion sensor comfort light. Double glazed window.
Separate Utility Room/Store - 3.5m x 2.13m (11'5" x 6'11" ) - Accessed externally from the rear courtyard, UPVC double glazed window and door, ample power points, radiator, electric consumer unit, extractor fan and plumbing for washing machine.
Outside - The property sits on a corner position , on the corner of Field Road and Ravensdale Drive, fronting Oakfield Road, on a particularly wide plot which is walled in and the garden is finished with ornamental gravel for ease of maintenance. A newly laid blocked paved pathway leads to the front door. To the far side is a newly laid pathway providing off street parking leading to the garage. A gravelled garden sweeps around to the side which fronts Ravensdale Drive. To the rear elevation is a newly laid Indian stone styled courtyard area which gives access to the utility room and leads round to the main gardens which is fenced, enclosed and laid to lawn. To all external elevations are contemporary external LED box lighting.
A Stunning Four Bedroom Detached Bungalow, Finished to a High Standard Throughout.
Brochures
Oakfield Road, WollatonBrochure- COUNCIL TAXA payment made to your local authority in order to pay for local services like schools, libraries, and refuse collection. The amount you pay depends on the value of the property.Read more about council Tax in our glossary page.
- Band: D
- PARKINGDetails of how and where vehicles can be parked, and any associated costs.Read more about parking in our glossary page.
- Yes
- GARDENA property has access to an outdoor space, which could be private or shared.
- Yes
- ACCESSIBILITYHow a property has been adapted to meet the needs of vulnerable or disabled individuals.Read more about accessibility in our glossary page.
- Ask agent
Oakfield Road, Wollaton
NEAREST STATIONS
Distances are straight line measurements from the centre of the postcode- Cator Lane Tram Stop1.7 miles
- University Boulevard Tram Stop1.7 miles
- Middle Street Tram Stop1.7 miles
About the agent
Robert Ellis are the leading estate agents between Nottingham and Derby and we continue to sell and let more properties than any other estate agent in the area. We have the most experienced team of valuers and sales negotiators to help you market your property and achieve the best possible price when you decide to sell.
We are a privately owned business and are not part of a corporate organisation or a franchisee - the owners run our branches and will meet you if you are thinking of sel
Industry affiliations




Notes
Staying secure when looking for property
Ensure you're up to date with our latest advice on how to avoid fraud or scams when looking for property online.
Visit our security centre to find out moreDisclaimer - Property reference 33044495. The information displayed about this property comprises a property advertisement. Rightmove.co.uk makes no warranty as to the accuracy or completeness of the advertisement or any linked or associated information, and Rightmove has no control over the content. This property advertisement does not constitute property particulars. The information is provided and maintained by Robert Ellis, Beeston. Please contact the selling agent or developer directly to obtain any information which may be available under the terms of The Energy Performance of Buildings (Certificates and Inspections) (England and Wales) Regulations 2007 or the Home Report if in relation to a residential property in Scotland.
*This is the average speed from the provider with the fastest broadband package available at this postcode. The average speed displayed is based on the download speeds of at least 50% of customers at peak time (8pm to 10pm). Fibre/cable services at the postcode are subject to availability and may differ between properties within a postcode. Speeds can be affected by a range of technical and environmental factors. The speed at the property may be lower than that listed above. You can check the estimated speed and confirm availability to a property prior to purchasing on the broadband provider's website. Providers may increase charges. The information is provided and maintained by Decision Technologies Limited. **This is indicative only and based on a 2-person household with multiple devices and simultaneous usage. Broadband performance is affected by multiple factors including number of occupants and devices, simultaneous usage, router range etc. For more information speak to your broadband provider.
Map data ©OpenStreetMap contributors.
