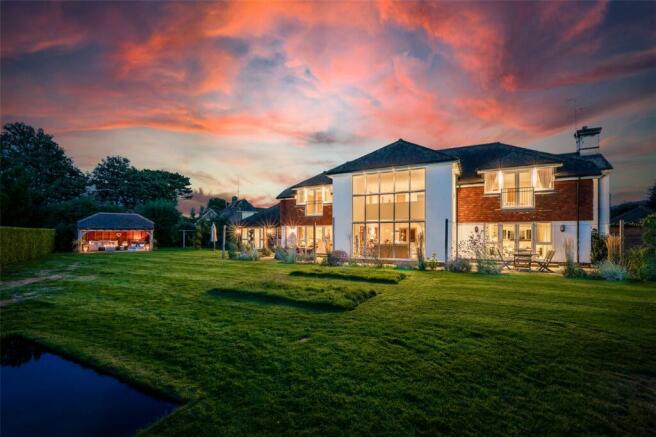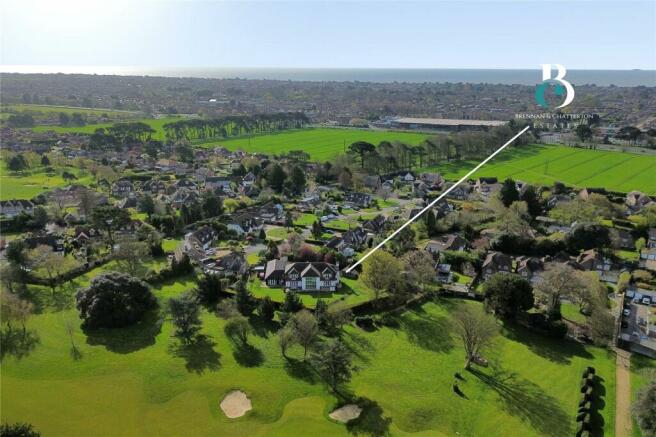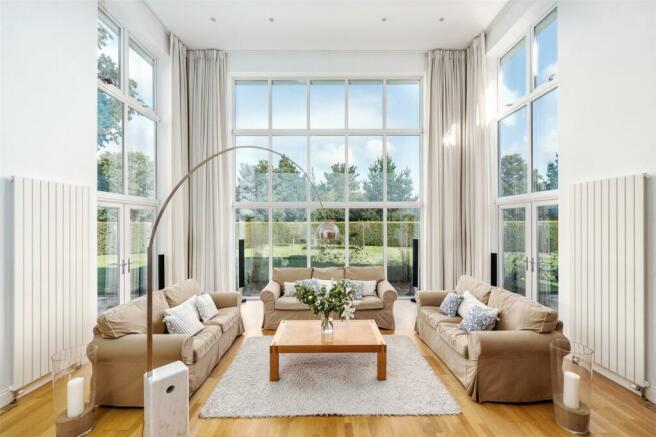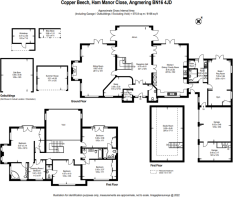Ham Manor Close, Angmering, Littlehampton, West Sussex, BN16

- PROPERTY TYPE
Detached
- BEDROOMS
5
- BATHROOMS
5
- SIZE
Ask agent
- TENUREDescribes how you own a property. There are different types of tenure - freehold, leasehold, and commonhold.Read more about tenure in our glossary page.
Freehold
Description
‘Copper Beech’ was meticulously constructed in 2008 to exacting standards and elegantly integrates timeless architectural design with magnificent contemporary living.
Providing over 6000 sq. ft of opulent accommodation, the property is ideal for multi-family living and embraces spectacular views over the private Ham Manor golf course and the South Downs National Park. This impressive home boasts an abundance of flexible space including a fabulous kitchen / dining / family room, sitting room, reception atrium, music room, four double bedrooms, five bathrooms, gymnasium, and a study. There is also garaging for six vehicles with a storage room above.
The extensive and landscaped parkland grounds benefit from a detached barn, summer house and an abundance of mature trees and hedging which provide the utmost privacy and security. Situated on one of the most prestigious positions on the private Ham Manor Estate, the property is surrounded by an 18-hole golf course which was designed by the renowned Harry Colt who also designed the courses at Wentwoth, Royal Lytham St Annes, Sunningdale and St Georges Hill.
Council Tax Band - G
The imposing entrance hall with its curved feature wall and bespoke staircase leads directly to a magnificent reception room with a floor to ceiling glass atrium and full height windows which radiates natural light and provides beautiful views across the grounds. Double doors lead to the exquisite triple aspect sitting room which features a statement log burner and enjoys patio doors leading to a private terrace. The kitchen / dining / family room provides the most desirable and flexible of spaces, with patio doors leading to a terrace which is ideal for entertaining and alfresco dining. The indulgent kitchen enjoys an array of bespoke units, a large central island with a wrap-around breakfast bar and contrasting solid wood and granite worksurfaces.
The east wing of the property provides access to the dual aspect music /playroom, a gymnasium and a shower room. Benefitting from its own private access, this space is ideal for multi-family / independent living. The ground floor accommodation also includes a large study, coat room, cloakroom and utility room.
The first-floor accommodation is accessed through an imposing galleried landing which overlooks the atrium with far reaching views to the Grade II listed Ham Manor Club House. The lavish principal suite enjoys a triple aspect with built in wardrobes, dressing room, Juliette balcony and a tasteful ensuite bathroom. There are three further bedrooms, each with private en-suite bathrooms and all enjoying magnificent views over the grounds. There is also a large first storage room which could have multiple uses and is accessed from a private staircase.
This property was built by the current owner and has been innovatively ‘future proofed’ with many highly efficient energy saving solutions including a rain water harvester.
The exceptionally mature and landscaped grounds have been diligently maintained and provide complete seclusion and privacy. There is a large terrace which can be accessed from all reception rooms which provides an impressive area for alfresco living. There is also a summerhouse, workshop and bike store which have been strategically integrated into the grounds. The property is accessed via double gates with a long driveway which leads to a generous parking area and garaging for six vehicles.
- COUNCIL TAXA payment made to your local authority in order to pay for local services like schools, libraries, and refuse collection. The amount you pay depends on the value of the property.Read more about council Tax in our glossary page.
- Band: TBC
- PARKINGDetails of how and where vehicles can be parked, and any associated costs.Read more about parking in our glossary page.
- Yes
- GARDENA property has access to an outdoor space, which could be private or shared.
- Yes
- ACCESSIBILITYHow a property has been adapted to meet the needs of vulnerable or disabled individuals.Read more about accessibility in our glossary page.
- Ask agent
Ham Manor Close, Angmering, Littlehampton, West Sussex, BN16
NEAREST STATIONS
Distances are straight line measurements from the centre of the postcode- Angmering Station0.6 miles
- Littlehampton Station2.3 miles
- Arundel Station2.8 miles
About the agent
Industry affiliations

Notes
Staying secure when looking for property
Ensure you're up to date with our latest advice on how to avoid fraud or scams when looking for property online.
Visit our security centre to find out moreDisclaimer - Property reference BCE220175. The information displayed about this property comprises a property advertisement. Rightmove.co.uk makes no warranty as to the accuracy or completeness of the advertisement or any linked or associated information, and Rightmove has no control over the content. This property advertisement does not constitute property particulars. The information is provided and maintained by Brennan & Chatterton Estates, East Preston. Please contact the selling agent or developer directly to obtain any information which may be available under the terms of The Energy Performance of Buildings (Certificates and Inspections) (England and Wales) Regulations 2007 or the Home Report if in relation to a residential property in Scotland.
*This is the average speed from the provider with the fastest broadband package available at this postcode. The average speed displayed is based on the download speeds of at least 50% of customers at peak time (8pm to 10pm). Fibre/cable services at the postcode are subject to availability and may differ between properties within a postcode. Speeds can be affected by a range of technical and environmental factors. The speed at the property may be lower than that listed above. You can check the estimated speed and confirm availability to a property prior to purchasing on the broadband provider's website. Providers may increase charges. The information is provided and maintained by Decision Technologies Limited. **This is indicative only and based on a 2-person household with multiple devices and simultaneous usage. Broadband performance is affected by multiple factors including number of occupants and devices, simultaneous usage, router range etc. For more information speak to your broadband provider.
Map data ©OpenStreetMap contributors.




