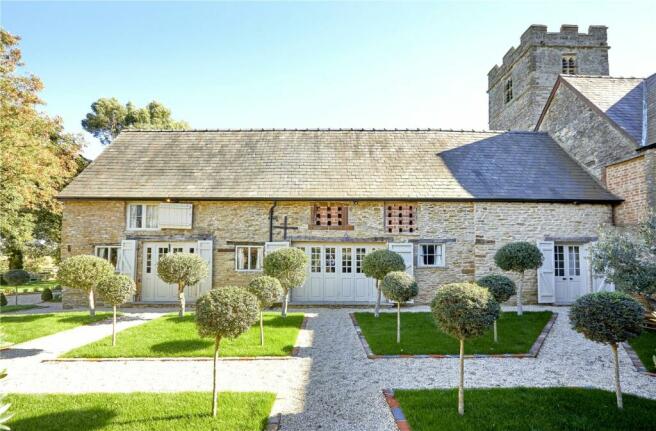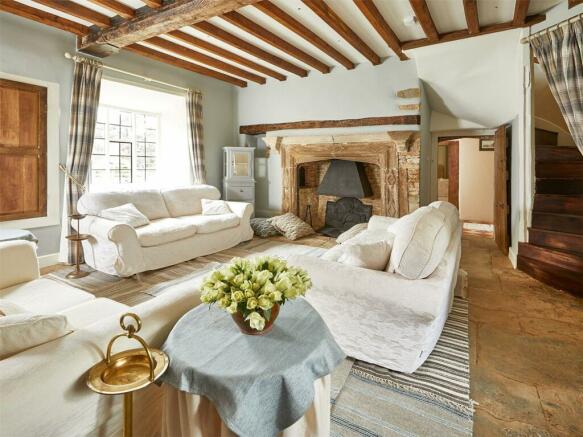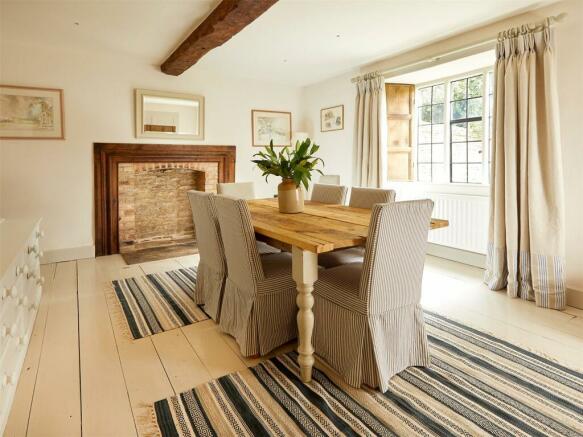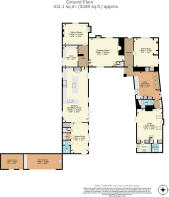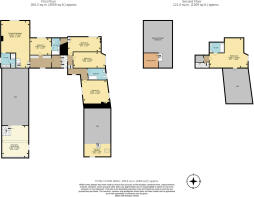Farthinghoe, Brackley

- PROPERTY TYPE
Detached
- BEDROOMS
7
- BATHROOMS
7
- SIZE
6,500 sq ft
604 sq m
- TENUREDescribes how you own a property. There are different types of tenure - freehold, leasehold, and commonhold.Read more about tenure in our glossary page.
Freehold
Key features
- Magnificent detached family home dating from the 15th Century
- Grade II listed, exquisitely restored to the highest standard
- Wealth of period features including open fireplaces, flagstone and timber floors, exposed roof timbers, stone mullions and leaded windows
- Flexible accommodation over three floors, and over 6500 sq ft of living space, including:
- o 6 bedrooms
- o 5 reception rooms
- o 7 Bathrooms
- o Adjoining 1 bedroom annex
- o Stunning Kitchen with Aga, and mezzanine sitting room above
- o Utility Room and Boot Room
Description
Located in a peaceful village setting beside the church, Abbey Lodge is a beautiful and richly historic building that dates from the 15th century or earlier. Designated Grade II*, it has been superbly restored by the current owner to create a stunning and spacious family home that offers all the comforts of modern living, while yet retaining a host of period features including oak and flagstone floors, exposed timbers and panelling, stone-mullioned windows, original cast-iron fireplaces and more.
An adjacent parcel of land, suitable for grazing horses, is available by separate negotiation.
Key Features
• Magnificent detached family home dating from the 15th Century
• Grade II * listed, exquisitely restored to the highest standard
• Wealth of period features including open fireplaces, cast-iron fire surrounds, flagstone, brick and timber floors, exposed roof timbers, stone mullions and leaded windows
• Flexible accommodation over three floors, and over 6,500 sq ft of living space, including:
• 6 bedrooms
• 5 reception rooms
• 7 Bathrooms
• Adjoining self-contained 1 bedroom annex
• Stunning Kitchen with Aga, and mezzanine sitting room above
• Utility Room and Boot Room
• Private parking, garden with orchard extending to approximately 1 acre,
• Far-reaching views over open countryside
• Outbuildings including barn and workshop, with planning consent for conversion to supplementary accommodation
THE PROPERTY
This historic building has evolved and changed over the centuries, and the principal elements are now laid out around an elegant central courtyard garden. The generous accommodation is arranged over three floors, offering a variety of ways in which the space can be organised to accommodate the needs of family, entertaining, and home-working.
On the Ground Floor
Entering from the elegant courtyard garden a small porch leads into the central hallway. One of the oldest parts of the house, with distinctive chequerboard quarry-tiled floor, the hallway divides the two wings of the house, the East Wing to the left, and the West Wing, which also incorporates the self-contained annex, to the right.
Beginning with the East Wing:
Drawing Room (6.68 x 5.42m)
This beautiful and comfortable room is at the very heart of the house. Period features include stone flags, exposed roof timbers and, as the focus of the room, a magnificent stone fireplace.
Dining Room (4.95 x 4.19m)
A smaller, more intimate space, ideal for formal family gatherings. This room would also make a lovely home office.
The major part of the East wing is comprised of the Kitchen/Breakfast Room and the Garden Room. Conceived by the present owner to form, in combination, a single large family and entertaining space, these two rooms boast four sets of French windows that open on to the courtyard garden to create (weather permitting) that much sought-after experience of an Indoor-Outdoor Room. Alternatively the two rooms can be separated by an articulated array of sliding doors that can be moved across to divide them. Both the Kitchen/Breakfast Room and the Garden Room benefit from underfloor heating.
Kitchen/Breakfast Room (10.59 x 4.45m)
Perhaps the most impressive room in the house, this magnificent space boasts double height ceiling with exposed roof trusses, the texture of the stone walls contrasting beautifully with the modern decorative floor tiles. Two sets of French windows open on to the courtyard garden. The centrepiece of the kitchen is the four-oven electric Aga, with bespoke over mantle and cabinetry, while the centre island incorporates two further ovens and an induction hob. Reclaimed timber worktops and double Belfast sink complete the look of the classic country house kitchen.
Garden Room (6.09 x 3.03m)
When separated from the Kitchen by the sliding doors, the Garden Room offers another area in which to relax. With two sets of French windows opening on to the garden and also the driveway, it can also serve as a reception area in which to welcome guests. The space benefits from a downstairs cloakroom, and also useful closet. A concealed staircase leading to the mezzanine family room directly above.
Mezzanine Family Room (6.16 x 4.79m)
Accessed from the Garden Room by an enclosed staircase, this useful space makes for a great tv or reading room which, since it overlooks the kitchen below, provides an ideal retreat for family members to remain together while yet being apart.
Pantry (4.14 x 2.66m)
Incorporating a refrigerated wine cabinet and range of wall and under-counter cupboards. Period features include the hefty oak door and original brick floor.
To the right of the hallway is the East Wing, which incorporates:-
Sitting Room (5.54 x 4.68m)
Accessed directly from the hall, this characterful room boasts a combination of original stone flags and chequerboard quarry-tiled floor, as well as a splendid brick fireplace with bread oven (retaining cast-iron door), and windows with leaded lights.
Utility/Boot Room (5.38 x 4.49m)
An essential for every country house, this spacious room has ample built-in storage for outdoor clothing and wellies, as well as a large double Belfast sink, ideal for dealing with dirty boots and pets. And the flagstone floor means muddy footprints are easily dealt with too.
Annex:
The annex is a self-contained living space with its own kitchen, bathroom, living room and bedroom. Accessed from the main house via a connecting door from the Boot Room, it also benefits from its own entrance through French windows that open on to the garden. It can therefore be variously utilised as a semi-independent living space for family members, as staff accommodation, or for guests.
Living Room (5.92 x 4.66m)
With the modern benefit of underfloor heating this comfortable room nevertheless exudes rustic charm, with character herringbone-patterned brick floor, exposed stone walls and roof trusses.
Kitchen ()
Bathroom ()
Mezzanine Bedroom/Study ()
Accessed via the feature spiral staircase from the living room below.
On the First Floor
Ascending the staircase from the Sitting room to a central landing, to the left is a spacious upper corridor with bespoke cabinetry along one wall, which gives access to Bedroom 2, and at the end of the corridor the Principal Bedroom. To the right are bedrooms 3, 4 and 5 and one of the two first-floor bathrooms.
Principal Bedroom (5.86 x 5.42m).
A magnificent and indulgent space with high ceiling and exposed roof timbers, en suite shower room with twin handbasins, and feature roll top bath set within the bedroom itself. Stairs to mezzanine dressing room above, with bespoke storage below.
Bedroom 2 (4.01 x 3.30m)
Lovely double bedroom connecting with a ‘Jack and Jill’ bathroom shared with Bedroom 3.
Bedroom 3 (6.20 x 2.83m)
Double bedroom with feature cast-iron hob grate, and bathroom shared with Bedroom 2.
Bedroom 4 (5.96 x 2.85m)
Double bedroom with stone-mullioned window and leaded lights.
Bedroom 5 (4.60 x 4.34m)
A beautifully restored room with floor-to-ceiling panelling and impressive brick fireplace with hob grate. This delightful space benefits from dual aspect windows on east and west elevations bring in light throughout the day.
On the Second Floor
Bedroom 6 (7.18 x 5.61m)
Reached via further flight of stairs from the main landing, is this lovely room at the top of the house, with exposed roof timbers, and en suite bathroom.
OUTSIDE
Abbey Lodge is approached via a sweeping gravel driveway leading to the rear of the property with ample parking for several vehicles. The building encloses a central courtyard where a formal parterre garden frames the main entrance with an avenue of olive trees. Paddock available by separate negotiation
OUTBUILDINGS
Adjoining the house is the two-storey open-fronted stone barn, which is currently used as outdoor entertaining space (it benefits from its own log-burning stove), and as a workshop and storage area. Planning permission has been granted to create ancillary accommodation in the existing outbuilding, which will comprise an open plan kitchen/family room, bedroom, a mezzanine study area, and a bathroom. (South Northampton Council - REF: S/2016/1557/LBC).
Beyond the drive is an orchard and terraced areas of lawn enclosed by stone walls, the whole extending to approximately 0.93 acres. The elevated position offers breathtaking views to the open countryside beyond.
LOCATION
Farthinghoe is a conservation village situated in attractive, rolling countryside between the market towns of Banbury and Brackley. The village has a thriving community with excellent local facilities including a public house with restaurant, 12th century church (adjacent to the property), excellent primary school (Ofsted rated outstanding), motor repair garage and a farm shop with tearoom. The neighbouring villages of Charlton and Middleton Cheney both have a village shop also. A wider range of shops and services can be found in Banbury and Brackley with more comprehensive facilities in Bicester, Milton Keynes and Oxford.
A wide range of leisure pursuits are available nearby, with golf courses at Middleton Cheney, and Whittlebury Park including horse racing at Towcester, motor racing at Silverstone, music and theatre at Stratford-upon-Avon, Milton Keynes and Oxford.
There are a number of excellent state and independent schools in the area, including Carrdus School, Winchester House, Beachborough, together with Stowe, Bloxham, Tudor Hall, Sibford and Warwick. The many highly-regarded schools in Oxford are also within easy reach.
Farthinghoe also benefits from excellent transport links. Banbury train station is within 6 miles and offers regular connections to London Marylbone (approx. 2hrs 15 mins), and Birmingham (1 hr 40 mins). The M40 is only 5 miles distant. There are also regular bus services to Banbury, Bicester, and Brackley.
SERVICES
Mains water and drainage
LOCAL AUTHORITY
West Northamptonshire District Council, Council Tax Band G
ENERGY PERFORMANCE CERTIFICATE
Exempt
VIEWIING ARRANGEMENTS
To arrange a viewing please contact Humberts Oxford on or email
Kitchen
34' 9" x 14' 7"
Scullery
13' 7" x 8' 9"
Dining Room
16' 3" x 13' 9"
Sitting Room
21' 11" x 17' 9"
Drawing Room
18' 2" x 15' 4"
Utility/ Boot Room
17' 8" x 14' 9"
Family Room (Annex)
19' 5" x 15' 3"
Kitchen (Annex)
Breakfast Room
20' 0" x 9' 11"
Bathroom (Annex)
Study/Bedroom
16' 2" x 7' 8"
Bedroom 5
15' 1" x 14' 3"
Bedroom 4
19' 7" x 9' 4"
Bedroom 3
20' 4" x 9' 3"
Bedroom 2
4.01 x 3.30m
Principal Bedroom
19' 3" x 17' 9"
Mezzanine Family Room
20' 3" x 15' 9"
Bedroom 6
23' 7" x 18' 5"
Principal Bedroom en suite
Family Bathroom 1
Family Bathroom 2
Bedroom 6 en suite
Brochures
Web DetailsParticulars- COUNCIL TAXA payment made to your local authority in order to pay for local services like schools, libraries, and refuse collection. The amount you pay depends on the value of the property.Read more about council Tax in our glossary page.
- Band: G
- PARKINGDetails of how and where vehicles can be parked, and any associated costs.Read more about parking in our glossary page.
- Yes
- GARDENA property has access to an outdoor space, which could be private or shared.
- Yes
- ACCESSIBILITYHow a property has been adapted to meet the needs of vulnerable or disabled individuals.Read more about accessibility in our glossary page.
- Ask agent
Energy performance certificate - ask agent
Farthinghoe, Brackley
NEAREST STATIONS
Distances are straight line measurements from the centre of the postcode- Kings Sutton Station3.5 miles
- Banbury Station4.6 miles
About the agent
Notes
Staying secure when looking for property
Ensure you're up to date with our latest advice on how to avoid fraud or scams when looking for property online.
Visit our security centre to find out moreDisclaimer - Property reference OXF230033. The information displayed about this property comprises a property advertisement. Rightmove.co.uk makes no warranty as to the accuracy or completeness of the advertisement or any linked or associated information, and Rightmove has no control over the content. This property advertisement does not constitute property particulars. The information is provided and maintained by Humberts, Norwich. Please contact the selling agent or developer directly to obtain any information which may be available under the terms of The Energy Performance of Buildings (Certificates and Inspections) (England and Wales) Regulations 2007 or the Home Report if in relation to a residential property in Scotland.
*This is the average speed from the provider with the fastest broadband package available at this postcode. The average speed displayed is based on the download speeds of at least 50% of customers at peak time (8pm to 10pm). Fibre/cable services at the postcode are subject to availability and may differ between properties within a postcode. Speeds can be affected by a range of technical and environmental factors. The speed at the property may be lower than that listed above. You can check the estimated speed and confirm availability to a property prior to purchasing on the broadband provider's website. Providers may increase charges. The information is provided and maintained by Decision Technologies Limited. **This is indicative only and based on a 2-person household with multiple devices and simultaneous usage. Broadband performance is affected by multiple factors including number of occupants and devices, simultaneous usage, router range etc. For more information speak to your broadband provider.
Map data ©OpenStreetMap contributors.
