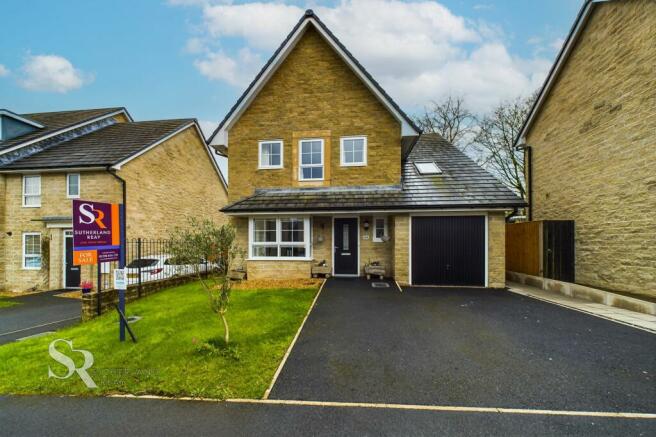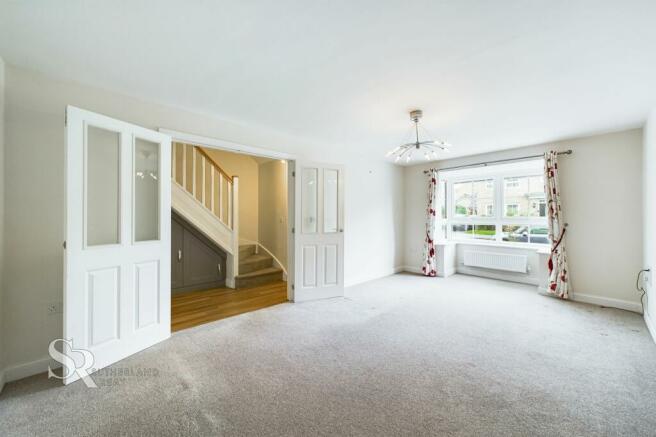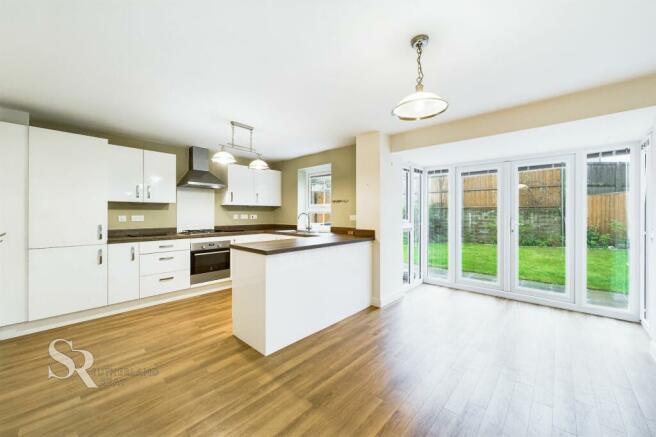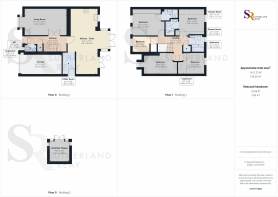
Sovereign Way, Chapel-En-Le-Frith, SK23

- PROPERTY TYPE
Detached
- BEDROOMS
5
- BATHROOMS
3
- SIZE
1,528 sq ft
142 sq m
- TENUREDescribes how you own a property. There are different types of tenure - freehold, leasehold, and commonhold.Read more about tenure in our glossary page.
Freehold
Key features
- NO CHAIN
- Detached Freehold
- Five Bedrooms
- Three Bathrooms and WC
- Two Receptions
- Tax Band E
- EPC Rating B
Description
Outside, the property continues to impress with its well-maintained exterior, offering a tranquil respite from the hustle and bustle of everyday life. The front garden showcases a charming lawn and a tarred driveway, ensuring easy access for residents and guests alike. The private backyard is a true oasis, enclosed by a wooden and stone fence for added privacy. Flower beds and meticulously manicured lawns create a picturesque setting for enjoying the outdoors. A paved patio area beckons for al fresco dining, while a decked summer house provides an inviting space for relaxation and entertainment. Completing the outdoor amenities, a single garage and a tarred driveway with space for two vehicles cater to practical needs, making this property a standout choice for discerning buyers looking for a combination of elegance and functionality.
EPC Rating: B
Entrance Hall
The front area has laminate flooring and a UPVC door featuring a glass light. Carpeted stairs lead to the first floor, which has under-stairs storage, a cupboard, and a WC.
Living Room
The wall-mounted electric fireplace and double French doors with glass panels leading to the hallway complement the carpet flooring, and the UPVC front aspect bay window has integral Venetian blinds.
Kitchen
The laminate flooring complements the high-gloss white wall and base units, which are integrated with appliances such as the fridge-freezer and dishwasher. The kitchen also features a gas-topped four-burner stove and under-counter oven, while the rear-aspect UPVC window with integral blinds provides a beautiful view of the garden.
Dining Area
Laminate flooring, rear-aspect UPVC French doors and windows with integral Venetian blinds to the garden, and open-plan to the kitchen.
Utility Room
Modern high-gloss white wall and base units with ample countertop space, suitable for one under-counter appliance, and a side-aspect UPVC door leading to the garden.
WC
Laminate flooring with a front aspect UPVC window featuring privacy glass.
Landing
The room is carpeted and there's a cupboard that contains the storage tank. Additionally, there is access to the loft.
Bedroom
The room has carpet flooring and a vaulted ceiling. There's also a Keylite ceiling window with an integral roller blind.
Bedroom
The room has carpet flooring and a rear aspect UPVC window that provides a view of the garden.
Bathroom
The bathroom features vinyl flooring and a rear-facing UPVC window with privacy glass.
Bedroom
The bedroom features carpet flooring, a rear aspect UPVC window with a garden view, and an en-suite shower room.
En-suite
The en-suite shower room includes a walking shower with sliding glass screens and vinyl flooring.
Bedroom
The bedroom boasts a carpeted floor and front-facing UPVC windows. It also features built-in wardrobes and an en-suite shower room.
En-suite
The bedroom features an en suite shower, including a walk-in shower with sliding glass screens and vinyl flooring.
Bedroom
The bedroom has a front-facing UPVC window, and the flooring is carpeted. There is also a cupboard over the stairs.
Front Garden
The property has an appealing exterior with a well-maintained lawn and a tarred driveway for easy access. The front garden requires minimal upkeep.
Rear Garden
A wooden and stone fence encloses the private garden, which has flower beds and lawns. A paved patio area and a decked summer house provide additional outdoor space.
Parking - Garage
Single garage
Parking - Driveway
Tarred driveway with space for two vehicles.
Parking - On street
Subject to availability.
- COUNCIL TAXA payment made to your local authority in order to pay for local services like schools, libraries, and refuse collection. The amount you pay depends on the value of the property.Read more about council Tax in our glossary page.
- Band: E
- PARKINGDetails of how and where vehicles can be parked, and any associated costs.Read more about parking in our glossary page.
- On street,Garage,Driveway
- GARDENA property has access to an outdoor space, which could be private or shared.
- Rear garden,Front garden
- ACCESSIBILITYHow a property has been adapted to meet the needs of vulnerable or disabled individuals.Read more about accessibility in our glossary page.
- Ask agent
Sovereign Way, Chapel-En-Le-Frith, SK23
NEAREST STATIONS
Distances are straight line measurements from the centre of the postcode- Chapel-en-le-Frith Station1.1 miles
- Chinley Station1.6 miles
- Dove Holes Station2.1 miles
About the agent
Sutherland Reay, Chapel-en-le-Frith
Ashby House, 17-19 Market Street, Chapel-en-le-Frith, High Peak, SK23 0HP

Formed in 2010, we are now firmly established as the High Peak's most successful agent.
Company ProfileWith prominent high street offices in Chapel-en-le-Frith and New Mills we're perfectly positioned to cover the entire High Peak and A6 corridor from Buxton to Stockport! We pride ourselves in the fact that much of our business comes from referrals, recommendations and repeat business from our previous clien
Notes
Staying secure when looking for property
Ensure you're up to date with our latest advice on how to avoid fraud or scams when looking for property online.
Visit our security centre to find out moreDisclaimer - Property reference 05d606c4-4d3e-491f-a7db-bd110b9072da. The information displayed about this property comprises a property advertisement. Rightmove.co.uk makes no warranty as to the accuracy or completeness of the advertisement or any linked or associated information, and Rightmove has no control over the content. This property advertisement does not constitute property particulars. The information is provided and maintained by Sutherland Reay, Chapel-en-le-Frith. Please contact the selling agent or developer directly to obtain any information which may be available under the terms of The Energy Performance of Buildings (Certificates and Inspections) (England and Wales) Regulations 2007 or the Home Report if in relation to a residential property in Scotland.
*This is the average speed from the provider with the fastest broadband package available at this postcode. The average speed displayed is based on the download speeds of at least 50% of customers at peak time (8pm to 10pm). Fibre/cable services at the postcode are subject to availability and may differ between properties within a postcode. Speeds can be affected by a range of technical and environmental factors. The speed at the property may be lower than that listed above. You can check the estimated speed and confirm availability to a property prior to purchasing on the broadband provider's website. Providers may increase charges. The information is provided and maintained by Decision Technologies Limited. **This is indicative only and based on a 2-person household with multiple devices and simultaneous usage. Broadband performance is affected by multiple factors including number of occupants and devices, simultaneous usage, router range etc. For more information speak to your broadband provider.
Map data ©OpenStreetMap contributors.





