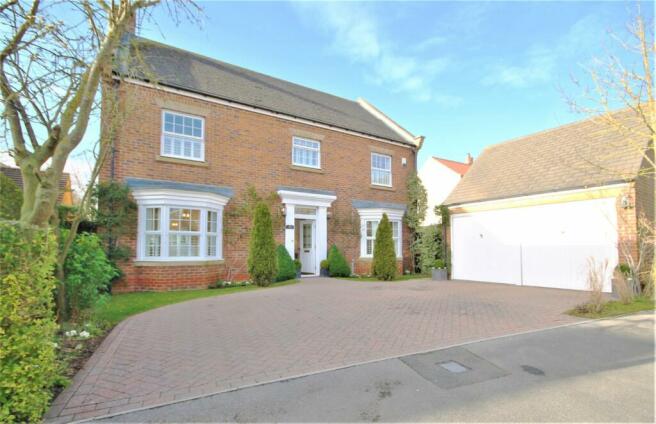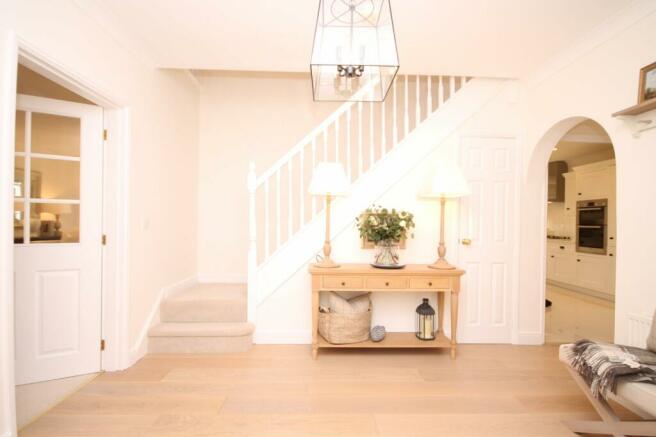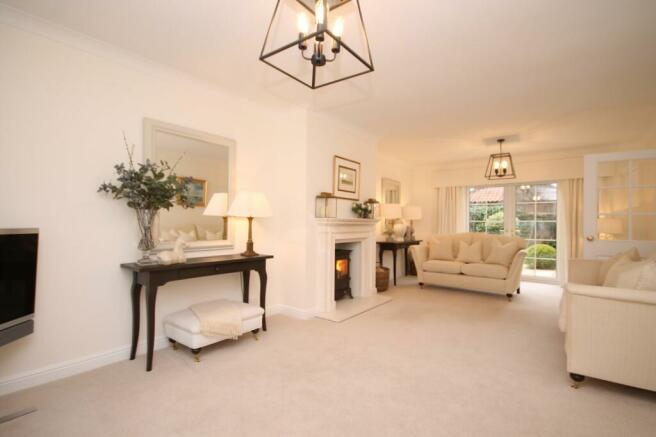Poplars Lane, Carlton, Stockton-On-Tees, Cleveland, TS21

- PROPERTY TYPE
Detached
- BEDROOMS
4
- BATHROOMS
3
- SIZE
Ask agent
- TENUREDescribes how you own a property. There are different types of tenure - freehold, leasehold, and commonhold.Read more about tenure in our glossary page.
Freehold
Key features
- Superior Detached Family Home
- Energy Rating C
- Refurbished Extended And Up-graded
- Fanatastic Open Plan Kitchen/ Diner
- Stunning Garden Room
- Master Bedroom With En-suite Bathroom
- Second Bedroom With En-suite
- Fitted Robes To All Bedrooms
- Detached Double Garage
- Delightful Carlton Village Location
Description
IMPORTANT NOTE TO POTENTIAL PURCHASERS & TENANTS: We endeavour to make our particulars accurate and reliable, however, they do not constitute or form part of an offer or any contract and none is to be relied upon as statements of representation or fact. The services, systems and appliances listed in this specification have not been tested by us and no guarantee as to their operating ability or efficiency is given. All photographs and measurements have been taken as a guide only and are not precise. Floor plans where included are not to scale and accuracy is not guaranteed. If you require clarification or further information on any points, please contact us, especially if you are traveling some distance to view. POTENTIAL PURCHASERS: Fixtures and fittings other than those mentioned are to be agreed with the seller. POTENTIAL TENANTS: All properties are available for a minimum length of time, with the exception of short term accommodation. Please contact the branch for details. A security deposit of at least one month’s rent is required. Rent is to be paid one month in advance. It is the tenant’s responsibility to insure any personal possessions. Payment of all utilities including water rates or metered supply and Council Tax is the responsibility of the tenant in every case.
STO210026/2
Agents Note
A superior residence of charm and character in immaculate condition, which has been upgraded, refurbished and extended to provide the new owner with a home to be proud of. Pleasantly situated within this small and unique development, Poplars Lane occupies a most pleasing position within the delightful village location of Carlton. Carlton is nestled on the outskirts of Stockton allowing great access for neighbouring towns of Darlington, Yarm and Middlesbrough. There is also good access to road networks and Teesside International Airport is approximately 30 mins drive away. Furthermore within the vicinity the village shop serves as the hub of the community serving everyday shopping requirements and The Smiths Arms is your local, family friendly pub. Early inspection is highly recommended to fully appreciate and buyers are urged to contact Reeds Rains to arrange a viewing or make an offer.
Reception Hall
On arriving at this lovely home buyers are welcomed to the spacious reception hall which features an attractive spindled staircase rising to the first floor accommodation. An under stairs cupboard and cloaks cupboard provide storage.
Cloakroom/WC
Sitting Room
7.49m x 3.87m (24' 7" x 12' 8")
Being dual aspect, the lounge is also flooded with natural light and features an impressive fireplace with log burning stove, which provides a focal point within the room. The lounge is a luxurious space with bay window to the front elevation and French doors to the rear overlooking the garden.
Home Office
2.97m x 2.34m (9' 9" x 7' 8")
If you are working from home then this property has an ample home office, equally as well presented as the rest of the house and enjoys plentiful natural light.
Kitchen Area
4.32m x 2.98m (14' 2" x 9' 9")
A real wow factor is the stylish open plan kitchen/dining/ garden room which is perfect for everyday family life or home entertaining. Imagine the kitchen full of your family and friends with the garden room doors open and people spilling out into the garden during the summer or cosy nights sat around another log burning stove. The kitchen is well equipped with a quality range of appliances, base and wall units, together with drawers and granite work surfaces which extend throughout and in to the laundry area.
Dining Area
3.66m x 2.97m (12' 0" x 9' 9")
Laundry Area
2.95m x 2.2m (9' 8" x 7' 3")
Garden Room
3.28m x 2.72m (10' 9" x 8' 11")
First Floor Landing
Moving through the accommodation and up to the first floor the landing is no less notable, being spacious and beautifully presented whilst offering access to the first floor accommodation.
Master Bedroom
3.98m x 3.2m (13' 1" x 10' 6")
The master bedroom includes fitted robes and an en-suite bathroom which includes a roll top bath, separate shower and most attractive vanity unit.
En-suite Bathroom/WC
3.19m x 2.59m (10' 6" x 8' 6")
Featuring an en-suite shower room bedroom 2 also includes fitted robes.
Bedroom
3.78m x 2.09m (12' 5" x 6' 10")
Another good size double room with fitted wardobes
En-suite Shower/WC
2.21m x 2.09m (7' 3" x 6' 10")
Bedroom
3.96m x 3.63m (13' 0" x 11' 11")
A great sized room with fitted wardrobes
Family Bathroom/WC
2.32m x 1.99m (7' 7" x 6' 6")
Bedroom
3.94m x 2.31m (12' 11" x 7' 7")
Being a single bedroom this is by no means a box room
Gardens
Gated side access leads via attractive paving and dwarf hedging to the westerly aspect rear garden which features a good size patio area and lawn. The borders are well stocked with a variety of trees plants and shrubs.
Additional Information
Tenure: Freehold Council Tax Band: F Council Tax Estimate £3,399 Energy Rating: C Construction: Standard Utilities: Mains sewerage, gas, water and electric Central Heating System: Mains Gas Broadband (estimated speeds) Standard 7 mbps Superfast 50 mbps Satellite & Cable TV Availability: BT, Sky Restrictive Covenants: Yes Flood Risk, Rivers and Streams: Very Low Flood Risk, Surface Water: Very Low Local Planning Applications: 9
Brochures
Web Details- COUNCIL TAXA payment made to your local authority in order to pay for local services like schools, libraries, and refuse collection. The amount you pay depends on the value of the property.Read more about council Tax in our glossary page.
- Band: TBC
- PARKINGDetails of how and where vehicles can be parked, and any associated costs.Read more about parking in our glossary page.
- Yes
- GARDENA property has access to an outdoor space, which could be private or shared.
- Yes
- ACCESSIBILITYHow a property has been adapted to meet the needs of vulnerable or disabled individuals.Read more about accessibility in our glossary page.
- Ask agent
Energy performance certificate - ask agent
Poplars Lane, Carlton, Stockton-On-Tees, Cleveland, TS21
NEAREST STATIONS
Distances are straight line measurements from the centre of the postcode- Stockton Station3.2 miles
- Thornaby Station4.2 miles
- Eaglescliffe Station4.5 miles
About the agent
Reeds Rains, Stockton-on-Tees
3, Harper Parade, Darlington Road, Hartburn, Stockton on Tees, TS18 5EQ

Local experts, national coverage.
Reeds Rains Stockton-on-Tees is part of a larger network of over 200 branches around the UK with the added value of being a local family-run franchise. We not only offer you the benefits of Reeds Rains and its massive support structure but as local business owners we are driven to provide an excellent personal customer service. We put in the hard work that is required to get results in this tough market.
Telephone lines are open until 10pm Mon-Fri
Industry affiliations



Notes
Staying secure when looking for property
Ensure you're up to date with our latest advice on how to avoid fraud or scams when looking for property online.
Visit our security centre to find out moreDisclaimer - Property reference STO210026. The information displayed about this property comprises a property advertisement. Rightmove.co.uk makes no warranty as to the accuracy or completeness of the advertisement or any linked or associated information, and Rightmove has no control over the content. This property advertisement does not constitute property particulars. The information is provided and maintained by Reeds Rains, Stockton-on-Tees. Please contact the selling agent or developer directly to obtain any information which may be available under the terms of The Energy Performance of Buildings (Certificates and Inspections) (England and Wales) Regulations 2007 or the Home Report if in relation to a residential property in Scotland.
*This is the average speed from the provider with the fastest broadband package available at this postcode. The average speed displayed is based on the download speeds of at least 50% of customers at peak time (8pm to 10pm). Fibre/cable services at the postcode are subject to availability and may differ between properties within a postcode. Speeds can be affected by a range of technical and environmental factors. The speed at the property may be lower than that listed above. You can check the estimated speed and confirm availability to a property prior to purchasing on the broadband provider's website. Providers may increase charges. The information is provided and maintained by Decision Technologies Limited. **This is indicative only and based on a 2-person household with multiple devices and simultaneous usage. Broadband performance is affected by multiple factors including number of occupants and devices, simultaneous usage, router range etc. For more information speak to your broadband provider.
Map data ©OpenStreetMap contributors.




