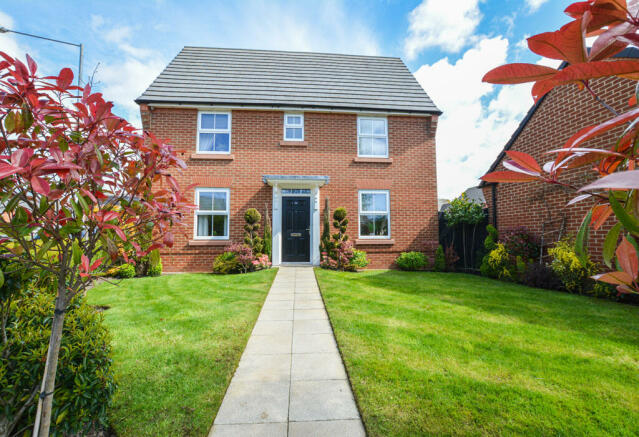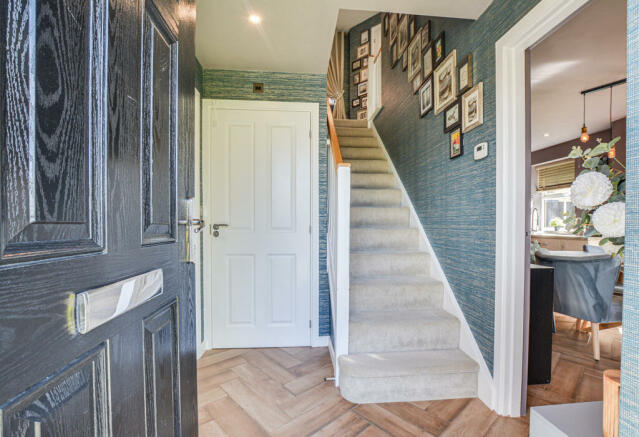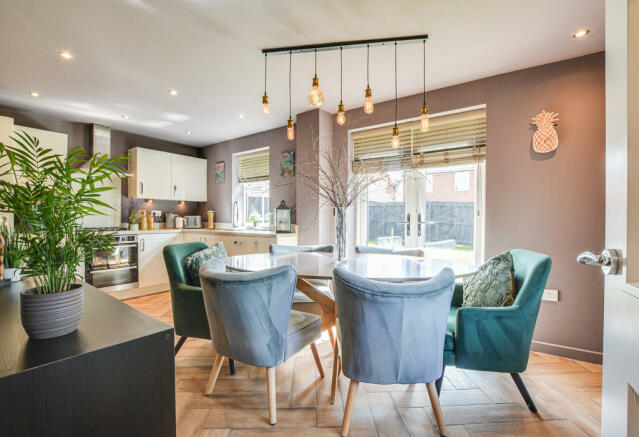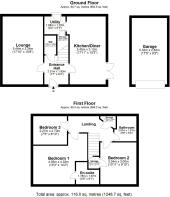Normanby Close, Preston, Lancashire

- PROPERTY TYPE
Detached
- BEDROOMS
3
- BATHROOMS
2
- SIZE
1,248 sq ft
116 sq m
- TENUREDescribes how you own a property. There are different types of tenure - freehold, leasehold, and commonhold.Read more about tenure in our glossary page.
Freehold
Key features
- 2019 New Build Detached: Full of character and charm
- Spacious modern family home on corner plot
- Immaculately maintained three-bedroom detached
- Neat front garden with cared-for plants and borders
- Gorgeous engineered wood flooring throughout ground floor
- Stylish kitchen/diner with French doors to south-facing garden
- Transformed into welcoming family home with personality
Description
You certainly can! There’s not a boring magnolia wall in sight with this spacious modern family home on a corner plot that’s full of personality and style.
If you missed the chance to buy new on this popular David Wilson Homes estate this is the first pre-owned property to come up for sale on Normanby Close.
And you may be expecting a showhome condition nearly new build, where the owners have looked after it immaculately but it’s still very much a magnolia and white blank canvas.
Well, the owners have looked after this three-bedroom detached immaculately. But it’s no blank canvas! They’ve also used the 4+ years they’ve owned it to transform it into a welcoming family home with bags of personality.
You’ll notice the difference as soon as you walk up the garden path. The neat front garden is something special and you can really tell the care that’s been taken with the plants and borders.
When you step into the hall you’ll love the gorgeous engineered wood flooring that’s laid throughout the ground floor and can steal a glimpse of the fabulous kitchen/diner.
The kitchen has stylish fitted units and there’s plenty of space to sit and eat, in front of the French doors that lead to the sun-trap south-facing garden.
The garden (technically a side garden rather than the back garden) is something of a blank canvas compared to the front, with a lawn and a paved seating area.
There’s a spacious lounge on the other side of the hall that’s the perfect place to relax at the end of a busy day.
Upstairs has two double bedrooms (one with an ensuite shower room) a good size single bedroom and the family bathroom.
This superb property has substance as well as style. There's a handy utility room, downstairs w/c and parking in front of the single garage, which is in a separate block.
The Lightfoot Green estate has become popular with families - who tend to stay a while. With all brand new properties now sold this is the first house on the street to return to the market.
If you have young children, Harris Primary School (which is rated “Good” by Ofsted) is only a 10 minute walk away or 2 minutes in the car.
Being on the northern edge of the city means you don’t have to struggle through the traffic if you need to head further afield on the M55 or M6. And if you need to head into town to hit the shops or catch up with friends, it takes less than 15 minutes to drive to the city centre.
It’s the same distance to the station, where fast and frequent West Coast Mainline trains will take you to London and Glasgow, along with more local northwest services to Liverpool and Manchester.
This spacious and versatile three bedroom detached is in a convenient location, on a popular new estate. It’s perfect for families looking for a homely and welcoming property where they can move in without having to spend their evenings and weekends with a paintbrush in hand.
Council tax band: D
Front Garden
Concrete paving stones pathway; lawned garden; hedges; trees and shrubs; garden lighting; outdoor lantern; overhead door canopy; tarmac driveway
Rear Garden
Wooden fence enclosure; wooden side gate; concrete paving stone side path; concrete paving stone patio; metal outdoor tap
Garage
5.32m x 2.82m
Metal up and over door; brick and breeze block walls; concrete ground; white plastic power points; pendant light fitting; Rolec electric car charging point.
Entrance Hall
2.31m x 1.93m
Composite door; ceiling painted plaster; wallpapered walls; Porcelain tiled floor; 3 x spot lights; 1 x radiator; Danfoss thermostat; Chrome and stainless steel power points.
WC
1.5m x 0.95m
Wooden door; ceiling painted plaster; painted plaster and wallpapered walls; Porcelain tiled floor; 2 x spot lights; Sottini ceramic wash basin with brick splash back; Sottini ceramic toilet; extractor fan.
Lounge
5.44m x 3.24m
Wooden door; ceiling painted plaster; wallpapered walls; painted wooden wall panels; Porcelain tiled floor; 2 x 5 bulb light fitting; 2 x radiators; wood effect fire place; Mains powered CCTV system including Scannce cameras; 2 x uPVC double glazed windows.
Kitchen /Diner
5.45m x 3.12m
uPVC French doors; 2 x wooden doors; ceiling painted plaster; painted plaster walls; wallpapered walls; Porcelain tiled floor; chrome power points; 2 x radiators; 2 x uPVC double glazed windows; 1 x bronze 7 bulb hanging light fitting; 8 x spot lights; under unit lighting; dimmable lighting; laminate work surface; Electrolux 4 pan gas hob; Electrolux double oven; Electrolux integrated fridge freezer; Electrolux integrated dishwasher; 1.5 stainless steel Franke sink; stainless steel extractor; wooden cupboards with gloss front.
Utility Room
1.88m x 1.7m
Composite door; 2 x spot lights; white plastic power points; Logic Boiler; fuse box; wooden cupboards with gloss front; storage space; laminate work surface; painted plaster walls.
Landing
Painted plaster ceiling; 3 x spot lights; painted plaster walls; wallpapered walls; carpeted flooring; chrome power points; uPVC double glazed window; radiator; storage space.
Bedroom 1
4.05m x 4.33m
Wooden door; ceiling painted plaster; 6 x spot lights; 1 x pendant light fitting; wallpapered walls; wooden painted lower wall panels; carpeted flooring; white plastic power points; radiator; uPVC double glazed window; in built wooden wardrobe; Danfoss thermostat.
En-Suite
1.76m x 1.87m
Wooden door; painted plaster ceiling; 4 x spot lights; painted plaster walls; tiled walls; vinyl flooring; Sottini ceramic wash basin; Sottini ceramic toilet; shower enclosure with Aqualisa electric shower with chrome fittings; uPVC double glazed window; ladder radiator; extractor fan; shaver point.
Bedroom 2
3.34m x 3m
Wooden door; ceiling painted plaster; 10 x spot lights; 1 x pendant light fitting; wallpapered walls; painted wooden lower wall panels; carpeted flooring; chrome power points; radiator; uPVC double glazed window; storage space.
Bedroom 3
2.27m x 2.7m
Wooden door; ceiling painted plaster; 4 x spot lights; wallpapered walls; painted wooden lower wall panels; carpeted flooring; white plastic power points; radiator; uPVC double glazed window; wooden open wardrobes.
Bathroom
2.03m x 1.91m
Wooden door; painted plaster ceiling; ceiling attached light fitting; painted plaster walls; tiled walls; vinyl flooring; Sottini ceramic wash basin; Sottini ceramic toilet; acrylic bath tub with chrome fittings; uPVC double glazed window; ladder radiator; extractor fan.
- COUNCIL TAXA payment made to your local authority in order to pay for local services like schools, libraries, and refuse collection. The amount you pay depends on the value of the property.Read more about council Tax in our glossary page.
- Band: D
- PARKINGDetails of how and where vehicles can be parked, and any associated costs.Read more about parking in our glossary page.
- Garage,Driveway
- GARDENA property has access to an outdoor space, which could be private or shared.
- Rear garden,Front garden
- ACCESSIBILITYHow a property has been adapted to meet the needs of vulnerable or disabled individuals.Read more about accessibility in our glossary page.
- Ask agent
Normanby Close, Preston, Lancashire
NEAREST STATIONS
Distances are straight line measurements from the centre of the postcode- Preston Station3.0 miles
- Salwick Station3.3 miles
About the agent
Experience tells us that no one client is the same.
Each seller has their unique reasons for putting their property on the market. We take the time to understand your motivation to sell and then create a marketing plan that is aligned with your aims.
Our clients are at the centre of everything we do. We are completely focused on getting you to the next stage in your life with the minimum fuss and stress whilst achieving highest possible price for your home.
We work with a li
Notes
Staying secure when looking for property
Ensure you're up to date with our latest advice on how to avoid fraud or scams when looking for property online.
Visit our security centre to find out moreDisclaimer - Property reference ZMichaelBailey0003496955. The information displayed about this property comprises a property advertisement. Rightmove.co.uk makes no warranty as to the accuracy or completeness of the advertisement or any linked or associated information, and Rightmove has no control over the content. This property advertisement does not constitute property particulars. The information is provided and maintained by Michael Bailey, Powered by Keller Williams, Preston. Please contact the selling agent or developer directly to obtain any information which may be available under the terms of The Energy Performance of Buildings (Certificates and Inspections) (England and Wales) Regulations 2007 or the Home Report if in relation to a residential property in Scotland.
*This is the average speed from the provider with the fastest broadband package available at this postcode. The average speed displayed is based on the download speeds of at least 50% of customers at peak time (8pm to 10pm). Fibre/cable services at the postcode are subject to availability and may differ between properties within a postcode. Speeds can be affected by a range of technical and environmental factors. The speed at the property may be lower than that listed above. You can check the estimated speed and confirm availability to a property prior to purchasing on the broadband provider's website. Providers may increase charges. The information is provided and maintained by Decision Technologies Limited. **This is indicative only and based on a 2-person household with multiple devices and simultaneous usage. Broadband performance is affected by multiple factors including number of occupants and devices, simultaneous usage, router range etc. For more information speak to your broadband provider.
Map data ©OpenStreetMap contributors.




