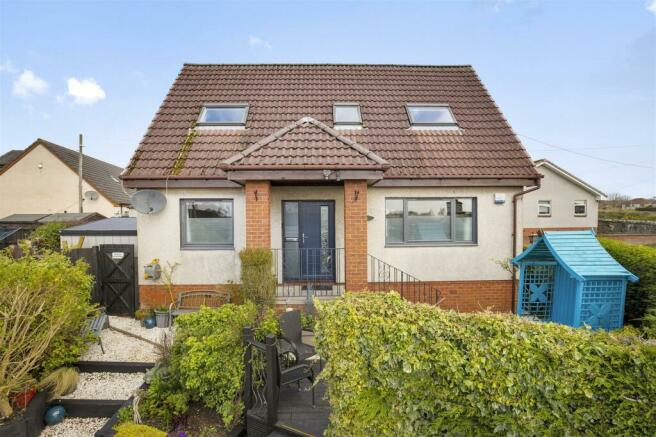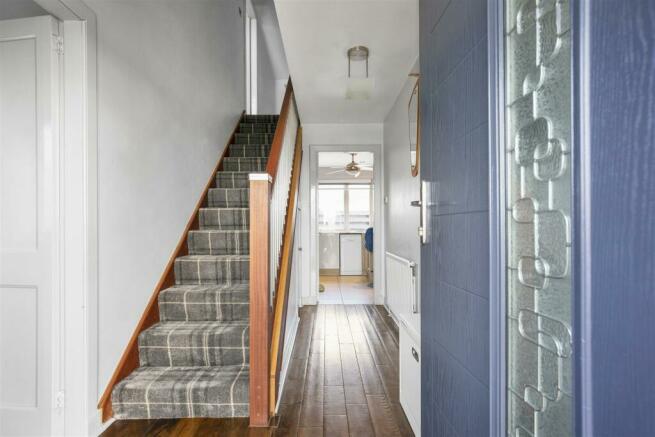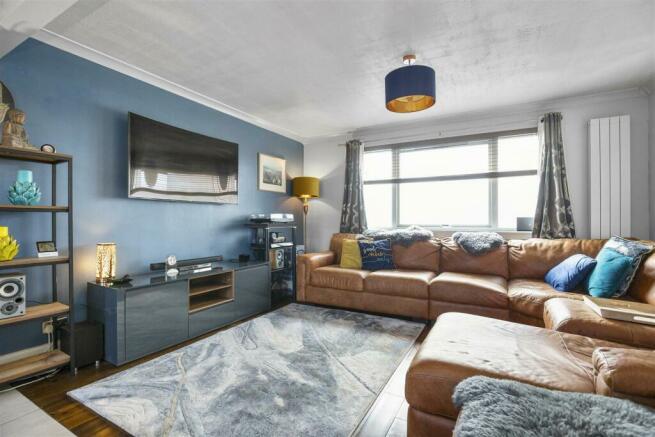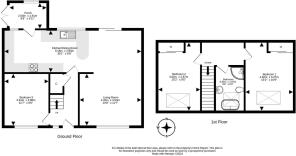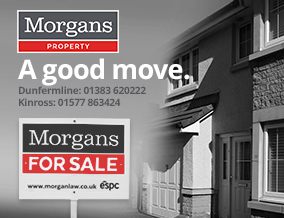
10c Carnock Road, Dunfermline, KY12 9AX

- PROPERTY TYPE
Detached
- BEDROOMS
3
- BATHROOMS
1
- SIZE
Ask agent
- TENUREDescribes how you own a property. There are different types of tenure - freehold, leasehold, and commonhold.Read more about tenure in our glossary page.
Freehold
Key features
- EXCELLENT EXTRAS INCLUDED IN SALE
- Lounge Wood Burner
- Dining Kitchen
- Porch/ Utility Room
- Three Double Bedrooms
- Four Piece Bathroom
- Parking Front and Rear
- Garage Driveway
- Gardens GCH DG
- EPC RATING C
Description
Description - UNDER HOME REPORT VALUE. EXCELLENT EXTRAS INCLUDED IN SALE. No forward chain and early entry. Rarely available in today’s market is the opportunity to acquire this well appointed detached villa spread over two levels with excellent outdoor space which is private and enclosed providing a child and pet safe environment. The front gardens are landscaped for easy maintenance with parking for several vehicles and seating/patio areas. The rear gardens comprise composite decking and paved patio, an excellent home for entertaining. The single garage to the rear and additional driveway gives ample space for off street parking. The subjects are beautifully presented and stylish offering excellent family accommodation. They briefly comprise entrance hall, lounge with open plan aspect to dining kitchen and family area with feature wood burning stove and patio doors. The rear porch and utility room with French doors leads to gardens. There is a double bedroom on the ground floor and two further double bedrooms with fitted wardrobes on the upper level with modern four piece bathroom. Good storage throughout. The property is double glazed with gas central heating.
Location - The ancient capital of Dunfermline won its bid to have official city status in May 2022, as part of the civic honour’s competition to celebrate the Queen's platinum jubilee. The City of Dunfermline is of considerable historic interest and is the resting place of King Robert the Bruce. Carnegie's Birthplace museum, the Abbey and Abbot House reflect the historic interest of the city, whilst recent developments have seen Dunfermline move into the modern era with Carnegie Museum and Library. Dunfermline is located approximately five miles from the Forth bridges and is therefore particularly popular with commuters to Edinburgh and many parts of the central belt with easy access to the M90 motorway with its direct links to Edinburgh, Perth and Dundee and across the Kincardine Bridge by way of motorways to Stirling, Glasgow and the West. It benefits from a full range of shops, social and leisure facilities and educational establishments. The local railway stations provide a regular service to Edinburgh with intercity links to other parts of the UK. There are regular and convenient bus services both local and national.
Extras Inc. In Sale / Agents Note - All floor coverings, blinds, bathroom and light fittings together with integrated appliances and garden shed. Please note the following additional notes on the property by the owner and extras included:-
Fully fitted garage conversion to workshop with insulation, heater, UPVC door and window, workbench, shelving, 30A consumer unit and fluorescent lighting. Ideal as an office or arts/crafts workshop. Hidden Key safe on external wall. External wind out/retractable awning- perfect for the BBQ , fitted roller wind breaks. Metal garden furniture, table and cushions.
Large storage space in loft-fitted board. Dry storage space under floor. Three retractable auto roll hose pipes. Waterproof tool shed with workbench, metal shelving, lighting and socket. Garden tools and consumables. Two sun loungers, paint store, extendable ladders. Sit in arbour on front decking. Power point in front garden. Three piece iron table set on rear patio. Rain/wind weather station. Glass canopy over rear French doors. Weatherproof built log store.
From 1st February 2022, residential properties in Scotland are required by law to have installed a system of inter-linked smoke alarms, carbon monoxide detectors and heat detectors (the “inter-linked system”). No warranty is given to the interlinked system installed in this property.
Brochures
10c Carnock Road, Dunfermline, KY12 9AX- COUNCIL TAXA payment made to your local authority in order to pay for local services like schools, libraries, and refuse collection. The amount you pay depends on the value of the property.Read more about council Tax in our glossary page.
- Band: E
- PARKINGDetails of how and where vehicles can be parked, and any associated costs.Read more about parking in our glossary page.
- Yes
- GARDENA property has access to an outdoor space, which could be private or shared.
- Yes
- ACCESSIBILITYHow a property has been adapted to meet the needs of vulnerable or disabled individuals.Read more about accessibility in our glossary page.
- Ask agent
10c Carnock Road, Dunfermline, KY12 9AX
NEAREST STATIONS
Distances are straight line measurements from the centre of the postcode- Dunfermline Town Station1.7 miles
- Dunfermline Queen Margaret Station2.7 miles
- Rosyth Station3.5 miles
About the agent
Established in 1993, Morgans is a leading firm of Solicitors, Estate Agents, Independent Financial Advisers and Letting Agents based in Dunfermline, providing a comprehensive legal service to personal and business clients. Within the firm we have a broad range of expertise and use the latest resources to ensure the best service for our clients.Our four partners have a wealth of legal knowledge and an enviable reputation for delivering a first class service that
Industry affiliations


Notes
Staying secure when looking for property
Ensure you're up to date with our latest advice on how to avoid fraud or scams when looking for property online.
Visit our security centre to find out moreDisclaimer - Property reference 33038285. The information displayed about this property comprises a property advertisement. Rightmove.co.uk makes no warranty as to the accuracy or completeness of the advertisement or any linked or associated information, and Rightmove has no control over the content. This property advertisement does not constitute property particulars. The information is provided and maintained by Morgans, Dunfermline. Please contact the selling agent or developer directly to obtain any information which may be available under the terms of The Energy Performance of Buildings (Certificates and Inspections) (England and Wales) Regulations 2007 or the Home Report if in relation to a residential property in Scotland.
*This is the average speed from the provider with the fastest broadband package available at this postcode. The average speed displayed is based on the download speeds of at least 50% of customers at peak time (8pm to 10pm). Fibre/cable services at the postcode are subject to availability and may differ between properties within a postcode. Speeds can be affected by a range of technical and environmental factors. The speed at the property may be lower than that listed above. You can check the estimated speed and confirm availability to a property prior to purchasing on the broadband provider's website. Providers may increase charges. The information is provided and maintained by Decision Technologies Limited. **This is indicative only and based on a 2-person household with multiple devices and simultaneous usage. Broadband performance is affected by multiple factors including number of occupants and devices, simultaneous usage, router range etc. For more information speak to your broadband provider.
Map data ©OpenStreetMap contributors.
