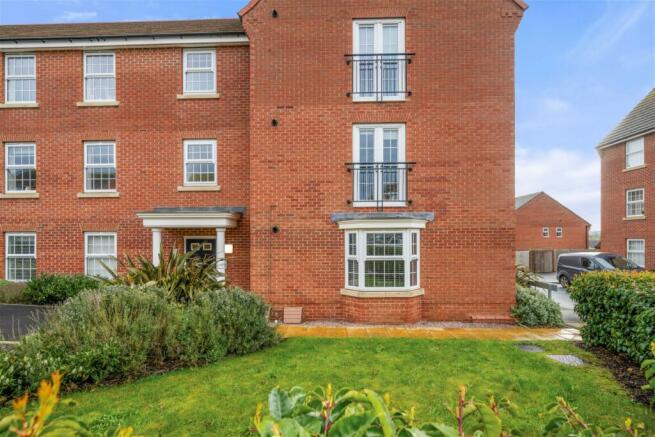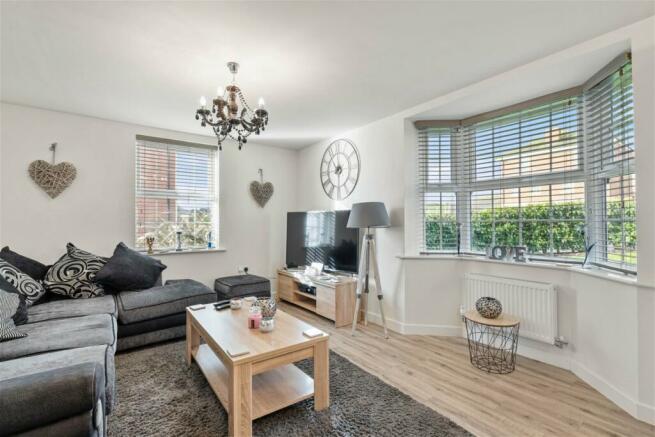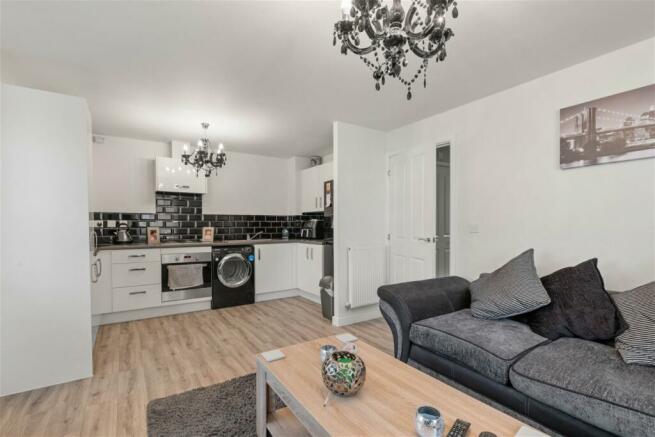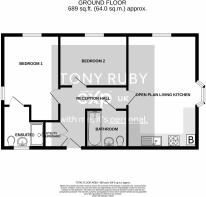A Ground Floor Apartment on Penrhyn Way in Grantham

- PROPERTY TYPE
Apartment
- BEDROOMS
2
- BATHROOMS
2
- SIZE
689 sq ft
64 sq m
Key features
- An Immaculate Ground Floor Apartment
- TWO DOUBLE BEDROOMS
- Open Plan Living Kitchen
- En-suite to Bedroom One
- Stylish Bathroom
- Allocated Parking for One & Visitor Parking
- Highly Efficient Living
- UPVC DG & GAS CH
- Potentially a great 'Bungalow Alternative'
- EPC Rating B - Council Tax Band A
Description
PLEASE QUOTE TR0236 – A VIDEO TOUR WITH COMMENTARY, 360 DEGREE VIRTUAL TOUR AND KEY FACTS FOR BUYERS REPORT ARE AVAILABLE ON THIS LISTING – UNEXPECTEDLY BACK TO THE MARKET - Constructed in the early summer of 2018 by David Wilson Homes, this exceptional ground-floor apartment has been under the sole ownership of the current occupant since its inception. Accessed through a secure communal hallway, the accommodation comprises a hall with a convenient utility cupboard, an airy open-plan living kitchen area, TWO DOUBLE BEDROOMS, one of which boasts an en-suite, and a tastefully designed bathroom. The apartment is equipped with an intercom system for controlled access, uPVC double glazing, and efficient gas-fired central heating provided by a contemporary combination boiler. Outside, the property includes allocated parking for one vehicle, with additional guest parking available on a first-come, first-served basis. Furthermore, the property retains the remainder of the warranties typically associated with newly constructed homes. Additionally, the agent suggests that this residence presents an appealing, cost-effective alternative for bungalow seekers.
THE ACCOMMODATION INCLUDES
Access to the communal hall is by a door to the front or a door from the car park side. Access to Flat 2 is through a solid door into the Reception Hall.
RECEPTION HALL – Having an intercom telephone giving communication and remote access, single radiator and smoke alarm. Double doors give access to a utility cupboard where there is space and plumbing for a washing machine along with the wall-mounted consumer unit, extractor fan and storage space.
OPEN PLAN LIVING KITCHEN measuring 19’6” x 13’1” maximum into the bay window - Having a UPVC double-glazed bay window to the side aspect, UPVC double-glazed window to the opposite side aspect, double and single radiator. In the Kitchen, there is a roll edge work surface with an inset stainless steel sink and drainer with a high-rise mixer tap over, a stainless steel four-ring gas hob directly beneath this a stainless steel single Zanussi electric oven and an extractor hood built-in above the hob. Cupboards and drawers provide storage to the baseline with matching cupboards to the eyeline, into one of the eyeline cupboards is the gas-fired Logic combination boiler. There is space and plumbing for a washing machine or dishwasher along with further space for a freestanding fridge freezer.
BEDROOM ONE measuring 14’9” x 9’7” - Having a UPVC double-glazed window to the front and side aspects and a double radiator.
ENSUITE SHOWER ROOM measuring 7’1” x 5’10” - Having a UPVC obscured double-glazed window to the side aspect, heated towel radiator, integrated extractor fan, shaver socket and a three-piece white suite comprising of low-level WC, hand wash basin and a double fully tiled shower cubicle with sliding glass shower screen and electric shower.
BEDROOM TWO measuring 11’9” x 9’1” - Having a UPVC double-glazed window to the side aspect and double radiator.
BATHROOM measuring 7’1” x 6’7” - Having a heated towel radiator and a three-piece white suite comprising of a low-level WC, hand wash basin and a panel bath, recessed spotlighting and integrated extractor fan.
OUTSIDE - There is ONE ALLOCATED PARKING SPACE, communal first come first served guest parking, a screened bin compound, and at the front, there is a lawned garden with a pathway to the communal front entrance door.
LEASE INFORMATION - a 999-year lease commenced on the 28th June 2018, and at the time of printing, suggests there are 992 years left of the lease. £1672 a year is paid in two payments, one at the end of April and one at the end of October. There is £110 a year ground rent and the block is managed by First Port Property Services.
MAINS SERVICES - Mains water, gas, electricity and drainage are connected.
COUNCIL TAX - This home is in Council Tax Band A according to the South Kesteven District Council website
AGENTS NOTE - Please be advised that their property details may be subject to change and must not be relied upon as an accurate description of this home. Although these details are thought to be materially correct, the accuracy cannot be guaranteed, and they do not form part of any contract. Where a title plan map image is available, we will use this in all marketing, but if it is not, we will add lines to what we believe are the boundaries of the subject property. All services and appliances must be considered 'untested' and a buyer should ensure their appointed solicitor collates any relevant information or service/warranty documentation. Please note, that all dimensions are approximate/maximums and should not be relied upon for the purposes of floor coverings.
ANTI-MONEY LAUNDERING REGULATIONS - We are required by law to conduct Anti-Money Laundering (AML) checks on all parties involved in the sale or purchase of a property. We take the responsibility of this seriously in line with HMRC guidance, and in ensuring the accuracy and continuous monitoring of these checks. Our partner, Movebutler, will carry out the initial checks on our behalf. They will contact you once your offer has been accepted, to conclude, where possible, a biometric check with you electronically.
As an applicant, you will be charged a non-refundable fee of £30 (inclusive of VAT) per buyer for these checks. The fee covers data collection, manual checking, and monitoring. You will need to pay this amount directly to Movebutler and complete all Anti-Money Laundering (AML) checks before your offer can be formally accepted.
- COUNCIL TAXA payment made to your local authority in order to pay for local services like schools, libraries, and refuse collection. The amount you pay depends on the value of the property.Read more about council Tax in our glossary page.
- Band: A
- PARKINGDetails of how and where vehicles can be parked, and any associated costs.Read more about parking in our glossary page.
- Allocated
- GARDENA property has access to an outdoor space, which could be private or shared.
- Yes
- ACCESSIBILITYHow a property has been adapted to meet the needs of vulnerable or disabled individuals.Read more about accessibility in our glossary page.
- Ask agent
A Ground Floor Apartment on Penrhyn Way in Grantham
NEAREST STATIONS
Distances are straight line measurements from the centre of the postcode- Grantham Station1.4 miles
About the agent
eXp UK are the newest estate agency business, powering individual agents around the UK to provide a personal service and experience to help get you moved.
Here are the top 7 things you need to know when moving home:
Get your house valued by 3 different agents before you put it on the market
Don't pick the agent that values it the highest, without evidence of other properties sold in the same area
It's always best to put your house on the market before you find a proper
Notes
Staying secure when looking for property
Ensure you're up to date with our latest advice on how to avoid fraud or scams when looking for property online.
Visit our security centre to find out moreDisclaimer - Property reference S929288. The information displayed about this property comprises a property advertisement. Rightmove.co.uk makes no warranty as to the accuracy or completeness of the advertisement or any linked or associated information, and Rightmove has no control over the content. This property advertisement does not constitute property particulars. The information is provided and maintained by eXp UK, East Midlands. Please contact the selling agent or developer directly to obtain any information which may be available under the terms of The Energy Performance of Buildings (Certificates and Inspections) (England and Wales) Regulations 2007 or the Home Report if in relation to a residential property in Scotland.
*This is the average speed from the provider with the fastest broadband package available at this postcode. The average speed displayed is based on the download speeds of at least 50% of customers at peak time (8pm to 10pm). Fibre/cable services at the postcode are subject to availability and may differ between properties within a postcode. Speeds can be affected by a range of technical and environmental factors. The speed at the property may be lower than that listed above. You can check the estimated speed and confirm availability to a property prior to purchasing on the broadband provider's website. Providers may increase charges. The information is provided and maintained by Decision Technologies Limited. **This is indicative only and based on a 2-person household with multiple devices and simultaneous usage. Broadband performance is affected by multiple factors including number of occupants and devices, simultaneous usage, router range etc. For more information speak to your broadband provider.
Map data ©OpenStreetMap contributors.




