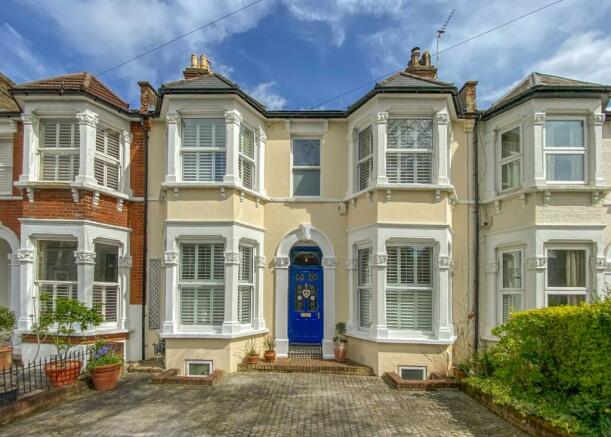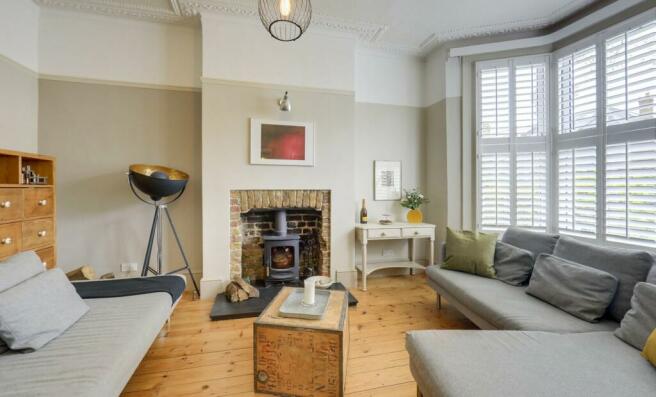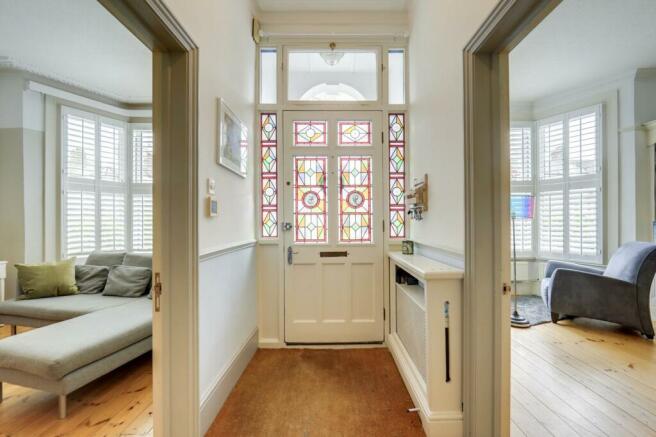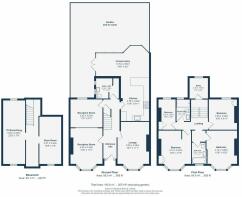Broadfield Road, Catford, London, SE6

- PROPERTY TYPE
Terraced
- BEDROOMS
4
- BATHROOMS
2
- SIZE
Ask agent
- TENUREDescribes how you own a property. There are different types of tenure - freehold, leasehold, and commonhold.Read more about tenure in our glossary page.
Freehold
Key features
- Corbett Estate
- Double Fronted Family Home
- 4 Bed 2 Bath
- Large Garden
- Driveway & Basement
- Approx 2,074sqft.
- 0.8mi to Hither Green Station
- 0.8mi to Mountsfield Park
Description
A beautifully presented double-fronted Corbett House ideally situated for Hither Green Station providing fast connections to London Bridge, Cannon Street and Charing Cross, and in close proximity to good nurseries and schools, friendly local shops, cafes, restaurants.
Typical of Edwardian homes, this property boasts high ceilings, creating a light and spacious feel throughout. The ground floor comprises of two large reception rooms with beautiful period features and sash bay windows to the front of the property. The current owners have partitioned the larger of the two reception rooms to create an additional guest room/study on the ground floor, although this could easily be removed to recreate the original double reception. To the rear the open-plan kitchen and conservatory have a charming and rustic feel, with exposed brick walls and windows overlooking the lush green garden.
Upstairs there are four bedrooms, benefitting from built-in storage, a bathroom, separate shower room and small study room.
The basement houses two additional rooms, one utilised as a family movie room and a large storeroom, providing ample storage space.
Stepping outside, the garden has been lovingly maintained, offering plenty of space for entertaining and enjoying warm summer days. To the front, the driveway has plenty of space for two cars.
Tenure: Freehold | Council Tax: Lewisham band E
Ground Floor
Lounge
14' 9" x 11' 1" (4.50m x 3.38m)
Double-glazed sash windows, plantation shutters, pendant ceiling light, fireplace with wood burning stove, radiator, wood flooring.
Reception Room 1
12' 8" x 11' 3" (3.86m x 3.43m)
Double-glazed sash windows, plantation shutters, pendant ceiling light, fireplace, alcove cabinetry, radiator, wood flooring.
Reception Room 2
11' 3" x 9' 11" (3.43m x 3.02m)
Double-glazed sash window, ceiling spotlights, radiator, fitted carpet.
Kitchen
15' 8" x 9' 11" (4.78m x 3.02m)
Ceiling spotlights, fitted kitchen units, butler sink with mixer tap, plumbing for dishwasher, ranger cooker and extractor hood, wood flooring.
Conservatory
18' 8" x 8' 2" (5.69m x 2.49m)
Single-glazed windows and doors to garden, pendant ceiling lights, wall lights, radiators, wood flooring.
Utility/WC
7' 1" x 5' 2" (2.16m x 1.57m)
Double-glazed windows, ceiling light, washbasin on vanity unit, WC, plumbing for washing machine, boiler, storage cupboard, tiled flooring.
First Floor
Bedroom 1
11' 9" x 10' 9" (3.58m x 3.28m)
Double-glazed sash windows, plantation shutters, pendant ceiling light, radiator, wood flooring.
Bathroom
7' 6" x 5' 2" (2.29m x 1.57m)
Double-glazed sash window, ceiling spotlights, freestanding bathtub, washbasin on vanity unit, WC, heated rowel rail, wood flooring.
Bedroom 1
11' 9" x 11' 6" (3.58m x 3.51m)
Double-glazed sash windows, plantation shutters, pendant ceiling light, built-in wardrobe, overhead storage shelves, radiator, wood flooring.
Bedroom 2
10' 8" x 9' 11" (3.25m x 3.02m)
Double-glazed window, plantation shutters, pendant ceiling light, built-in wardrobe, radiator, wood flooring.
Shower Room
7' 7" x 4' 9" (2.31m x 1.45m)
Double-glazed windows, ceiling spotlights, walk-in shower with overhead and handheld showers, wall mounted washbasin, WC, heated towel rail, tiled flooring.
Bedroom 2
10' 8" x 6' 0" (3.25m x 1.83m)
Double-glazed window, pendant ceiling light, built-in storage cupboard and shelves, radiator, wood flooring.
Study
7' 2" x 6' 6" (2.18m x 1.98m)
Double-glazed window, pendant ceiling light, radiator, wood flooring.
Basement
TV Room/Snug
22' 5" x 7' 9" (6.83m x 2.36m)
Wall mounted lights, double glazed windows to front and rear, radiator, fitted carpet.
Store Room
16' 8" x 7' 8" (5.08m x 2.34m)
Ceiling light, double-glazed window to front.
Outside
Garden
Large lawn with mature plant borders, leading to raised decking and storage shed.
Brochures
Brochure 1Brochure 2- COUNCIL TAXA payment made to your local authority in order to pay for local services like schools, libraries, and refuse collection. The amount you pay depends on the value of the property.Read more about council Tax in our glossary page.
- Band: E
- PARKINGDetails of how and where vehicles can be parked, and any associated costs.Read more about parking in our glossary page.
- Yes
- GARDENA property has access to an outdoor space, which could be private or shared.
- Yes
- ACCESSIBILITYHow a property has been adapted to meet the needs of vulnerable or disabled individuals.Read more about accessibility in our glossary page.
- Ask agent
Broadfield Road, Catford, London, SE6
NEAREST STATIONS
Distances are straight line measurements from the centre of the postcode- Hither Green Station0.8 miles
- Lee Station0.8 miles
- Bellingham Station1.1 miles
About the agent
At Robert Stanford, we are fortunate enough to be the first call for many local people. Our friendly approach to serving our Vendors by professionally and proactively selling property in and around Catford has led to constant referrals and recommendations.
As the regeneration process continues in the locality we are finding increasing interest from Tenants and Purchasers from outside the area wanting to move here. Furthermore, those already here want to stay here and many people registe
Notes
Staying secure when looking for property
Ensure you're up to date with our latest advice on how to avoid fraud or scams when looking for property online.
Visit our security centre to find out moreDisclaimer - Property reference 27270748. The information displayed about this property comprises a property advertisement. Rightmove.co.uk makes no warranty as to the accuracy or completeness of the advertisement or any linked or associated information, and Rightmove has no control over the content. This property advertisement does not constitute property particulars. The information is provided and maintained by Stanford Estates, Catford. Please contact the selling agent or developer directly to obtain any information which may be available under the terms of The Energy Performance of Buildings (Certificates and Inspections) (England and Wales) Regulations 2007 or the Home Report if in relation to a residential property in Scotland.
*This is the average speed from the provider with the fastest broadband package available at this postcode. The average speed displayed is based on the download speeds of at least 50% of customers at peak time (8pm to 10pm). Fibre/cable services at the postcode are subject to availability and may differ between properties within a postcode. Speeds can be affected by a range of technical and environmental factors. The speed at the property may be lower than that listed above. You can check the estimated speed and confirm availability to a property prior to purchasing on the broadband provider's website. Providers may increase charges. The information is provided and maintained by Decision Technologies Limited. **This is indicative only and based on a 2-person household with multiple devices and simultaneous usage. Broadband performance is affected by multiple factors including number of occupants and devices, simultaneous usage, router range etc. For more information speak to your broadband provider.
Map data ©OpenStreetMap contributors.




