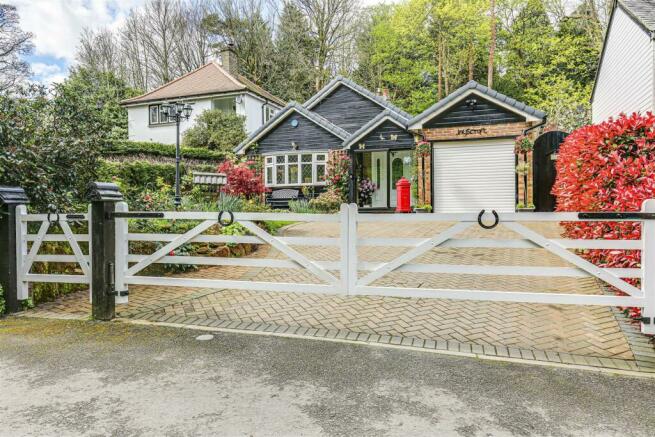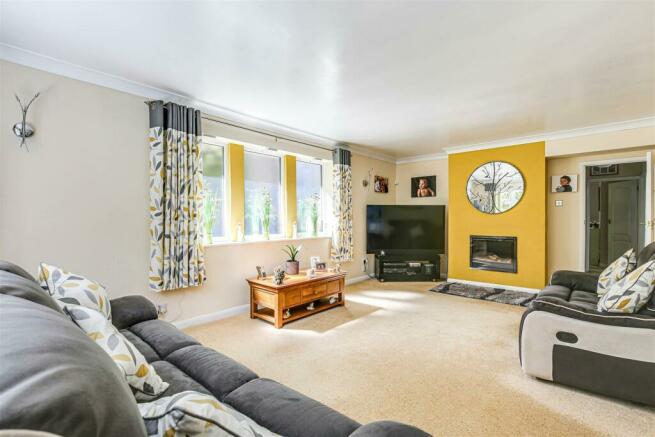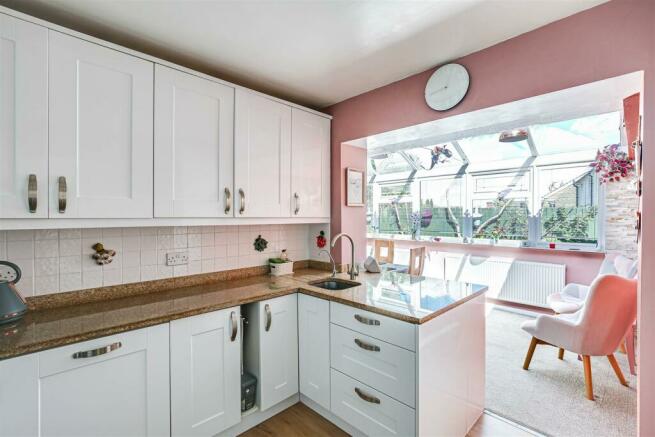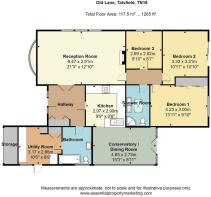Old Lane, Tatsfield

- PROPERTY TYPE
Bungalow
- BEDROOMS
3
- BATHROOMS
2
- SIZE
Ask agent
- TENUREDescribes how you own a property. There are different types of tenure - freehold, leasehold, and commonhold.Read more about tenure in our glossary page.
Freehold
Key features
- Three Bedrooms
- Bathroom and Separate Shower Room
- Reception Room
- Conservatory/Dining Room
- Fitted Kitchen
- Utility Room
- Gas Central Heating
- Double Glazing
- Workshop & Ample Parking
- Well Stocked Garden
Description
This beautifully presented three bedroom detached bungalow is located in a semi-rural location overlooking Tatsfield Green.
There is a good size reception room, well fitted kitchen and conservatory/dining room with a rear glass covered entertaining area. There is a good size drive, enough for 4 cars and a well stocked garden of about 1/5 of an acre.
The pleasing elevations are mainly brick with some weather boarding under a recently re-tiled roof.
OFFERS IN THE REGION OF £740,000 - FREEHOLD
Location - The village of Tatsfield is one of the highest villages in Surrey, within the village there is a local village shop with tea rooms, a village club with sub post office, the old Ship Pub, The Bakery Restaurant and a well regarded primary school. Within a couple of hundred yards of the property is nursery and play school. The village church and Park Wood Golf Club are a little further. The shops and amenities in the village are mainly set around the village green and duck pond. There are excellent cycling and dog walking routes around the village including to the recently opened Titsey tap room.
Bus connections from the village to Oxted, Westerham and Biggin Hill with connections from Biggin Hill to Bromley, Orpington, Hayes and the Croydon Tram link at New Addington. There are stations for services to London from Oxted, Woldingham, Upper Warlingham, Orpington, Hayes and Bromley.
M25 access from junction 6.
New Large Entrance Porch - With a double glazed door to the entrance hall.
Entrance Hall - Cloak cupboard with radiator, double doors to the reception room.
Reception Room - With radiator, double aspect double glazed windows, chimney breast with Hi-Tec gas/electric log effect fire. Door to the inner hall.
Inner Hall - With a large access hatch with fitted ladder to the loft which is about 45 ft long, and suitable for conversion subject to necessary consents. The loft houses the Worcester Bosch gas boiler.
Bedroom One - With radiator, double glazed window and range of wardrobe cupboards with part mirror fronted doors.
Bedroom Two - With radiator, double glazed patio door to the garden and bedhead recess with wardrobe cupboards either side and cupboards over.
Bedroom Three - With radiator, double glazed window and built in cupboards and work surface.
Shower Room - With a walk in shower cubicle with Aqualisa shower, twin hand basins and w.c. Ladder style dual fuel towel rail, double glazed Velux window. Aqua panels and linen faced cupboards by Bathstore. wood effect flooring, extractor fan and medicine cabinet.
Off the entrance hall are:
Bathroom - With a spa bath with separate shower over, w.c. and hand basin. Ladder style towel rail, double glazed window, part tiled walls, wood effect flooring and vaulted ceiling.
Utility Room - With plumbing, work surfaces and wall cupboards, broom cupboard, double glazed window and door to the garden. Door to storage area.
Fitted Kitchen - Installed by 'Kitchen Italia'With granite work surfaces over the base units, wall cupboards, built in appliances including a hob, oven, extractor, fridge/freezer and dish washer. Stainless steel sink with mixer tap, wood effect flooring, part tiled walls and opening to the conservatory/dining room.
Conservatory/Dining Room - With radiators, double glazed windows and double doors to a rear glass covered external entertaining area.
Outside - The property is approached by double gates to a block paved driveway with space for 4 cars. Lawn area with trees and shrubs. Electric garage door to storage area, power and light.
Landscaped rear garden well stocked with mature plants, shrubs and trees. There is a barbecue adjoining the glass covered entertaining area.
10 ft hexagonal summer house with paved sun terrace.
12 ft x 10 ft workshop with double sliding doors and power. Greenhouse
The plot extends to about 1/5th of an acre.
Council Tax - THe property is in the Tandridge District and is in council tax band E.
Services - Mains gas, water, electricity and drainage are connected.
Directions - From the village proceed down Ship Hill to the crossroads, turn left into Old Lane, Old Lane will branch to the left when Ricketts Hill Road starts. The property will be found on the left.
Brochures
Old Lane, TatsfieldBrochure- COUNCIL TAXA payment made to your local authority in order to pay for local services like schools, libraries, and refuse collection. The amount you pay depends on the value of the property.Read more about council Tax in our glossary page.
- Band: E
- PARKINGDetails of how and where vehicles can be parked, and any associated costs.Read more about parking in our glossary page.
- Yes
- GARDENA property has access to an outdoor space, which could be private or shared.
- Yes
- ACCESSIBILITYHow a property has been adapted to meet the needs of vulnerable or disabled individuals.Read more about accessibility in our glossary page.
- Ask agent
Old Lane, Tatsfield
NEAREST STATIONS
Distances are straight line measurements from the centre of the postcode- Oxted Station2.9 miles
- Hurst Green Station3.6 miles
- Woldingham Station3.7 miles
About the agent
Ibbett Mosely have offices covering Kent, Surrey and East Sussex with a London office in Westminster. A progressive partnership with partners managers, consultants and staff, our concern is to give independent professional advice and personal service.
As a firm of Chartered Surveyors, we follow the strict code of professional conduct of the Royal Institution of Chartered Surveyors. As a tour of our website reveals, we advise on a wide range of property matters and have long been associa
Industry affiliations



Notes
Staying secure when looking for property
Ensure you're up to date with our latest advice on how to avoid fraud or scams when looking for property online.
Visit our security centre to find out moreDisclaimer - Property reference 33043636. The information displayed about this property comprises a property advertisement. Rightmove.co.uk makes no warranty as to the accuracy or completeness of the advertisement or any linked or associated information, and Rightmove has no control over the content. This property advertisement does not constitute property particulars. The information is provided and maintained by Ibbett Mosely, Westerham. Please contact the selling agent or developer directly to obtain any information which may be available under the terms of The Energy Performance of Buildings (Certificates and Inspections) (England and Wales) Regulations 2007 or the Home Report if in relation to a residential property in Scotland.
*This is the average speed from the provider with the fastest broadband package available at this postcode. The average speed displayed is based on the download speeds of at least 50% of customers at peak time (8pm to 10pm). Fibre/cable services at the postcode are subject to availability and may differ between properties within a postcode. Speeds can be affected by a range of technical and environmental factors. The speed at the property may be lower than that listed above. You can check the estimated speed and confirm availability to a property prior to purchasing on the broadband provider's website. Providers may increase charges. The information is provided and maintained by Decision Technologies Limited. **This is indicative only and based on a 2-person household with multiple devices and simultaneous usage. Broadband performance is affected by multiple factors including number of occupants and devices, simultaneous usage, router range etc. For more information speak to your broadband provider.
Map data ©OpenStreetMap contributors.




