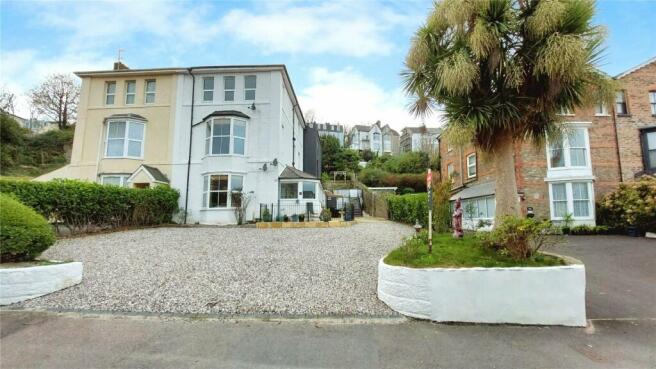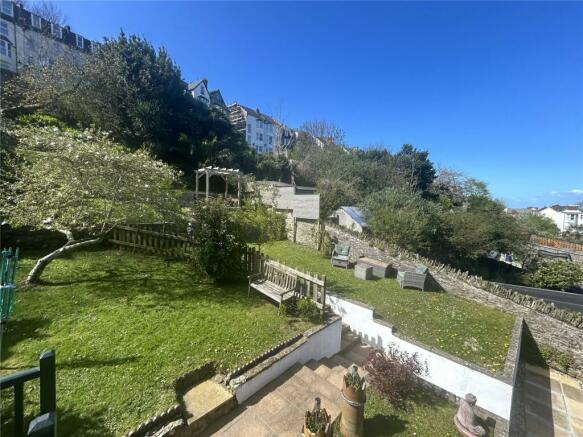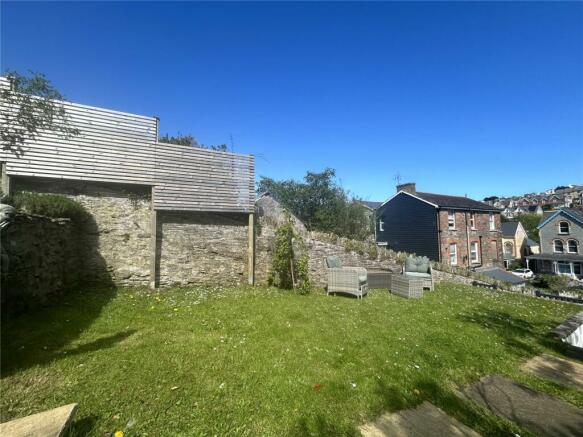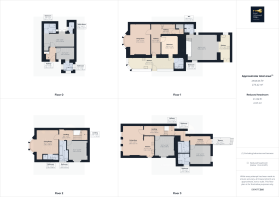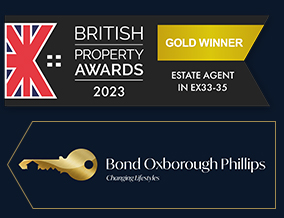
Ilfracombe, Devon

- PROPERTY TYPE
Semi-Detached
- BEDROOMS
6
- BATHROOMS
6
- SIZE
Ask agent
- TENUREDescribes how you own a property. There are different types of tenure - freehold, leasehold, and commonhold.Read more about tenure in our glossary page.
Ask agent
Key features
- Immaculate condition throughout
- Income potential with 3 apartments
- Dual occupancy possibility
- 2 duplex apt & 1 flat
- Period features
- Ample parking
- Pleasant gardens
- Perfect investment opportunity
Description
FLAT 1 is arranged over two floors and features a lounge, kitchen, shower room, and three bedrooms. The kitchen comes with natural light and a dining space. Bedroom 2 is a double room, while bedroom 3, located on the ground floor, is also a double room. There are two bathrooms, one with a shower over bath. Perfect for families, couples, sharers, and investors alike.
FLAT 2 immaculate two-bedroom flat, boasting an open-plan lounge / kitchen. The property, arranged over two floors, features 2 double bedrooms, recently refurbished for a fresh feel. The two wet rooms include heated towel rails. The lounge provides a versatile living space, perfect for relaxation or entertainment. The open-plan kitchen offers a modern aesthetic, complete with modern appliances and an abundance of natural light. French doors lead to the charming garden. There is also an electric infrastructure for a charging point under chippings. Enjoy the convenient location, Don't miss this opportunity to make this stunning flat your own!
FLAT 3 This neutrally decorated flat offers a spacious open-plan lounge / diner, ideal for modern living. . The property features two bedrooms, one bathroom with a heated towel rail and panel bath, and an ensuite shower room. The top floor location provides a quiet and peaceful atmosphere. Other features include a spacious hall and a second. Don't miss out on the opportunity to make this flat your own.
Ilfracombe is an historic Victorian seaside resort and provides shopping facilities as well as other amenities such as Banks, Library, Post Office, Schools and Cinema etc. There are a number of attractions within walking distance including Damien Hirst's now famous Verity statue situated on the Harbour, the award-winning Ilfracombe Aquarium, the unique Tunnels Beaches and many more. You will find numerous events and festivals throughout the year, many based on the quayside at the historic harbour and at the prestigious Landmark Theatre on the seafront. There are many fine and award winning beaches close by, from secluded coves to the wide stretches of golden sand with crashing surf. For a unique beach experience visit 'The Tunnels' in Ilfracombe, holders of a blue flag and seaside award or Hele Bay, to the east of the town, also award winners, for good bathing and rock pool exploring. Putsborough, Woolacombe and Croyde are within easy motoring distance, whilst North Devon’s regional centre of Barnstaple is approximately 20 minutes driving time.
Directions
Proceed along the High Street with our office on your left hand side. Upon reaching the roundabout take the first exit, continue for approximately 200 meters and the property will be found set back from the road on your right hand side.
Flat One 62
Main Entrance
UPVC double glazed door leading to;
Kitchen / Diner
UPVC double glazed window to side elevation, range of wall and base units with workface over, one and half bowl sink and drainer inset into work surface, double ovens and integrated electric hob, extractor hood over, tiled splash backing, space for fridge freezer. UPVC double glazed window to rear elevation, radiator, plumbing and space for dishwasher, door leading to;
Wet Room
Three piece suite comprising, wash hand basin, low level push button W.C., shower, heated towel rail, extractor fan, tiled splash backing,
Hallway
Two radiators, ceiling coving, door leading to useful cupboard housing electric boiler. Stairs leading to upper floor and doors leading to;
Bedroom Three
UPVC double glazed window, ceiling coving, radiator.
Lounge
UPVC double glazed bay window to front elevation, ceiling rose, ceiling coving, picture rail, dado rail, radiator.
First Floor
Landing
Door leading to;
Bedroom Two
UPVC double glazed sash window to side elevation
Bathroom
Three piece suite comprising P-Shaped panel bath with shower over, low level push button W.C., pedestal wash hand basin, tiled splash backing, heated towel rail,
Bedroom One
UPVC double glazed bay window to front elevation, ceiling coving, picture rail, exposed floor boards, two double radiators, door leading to;
Ensuite
Shower cubicle, vanity wash hand basin, tiled splash backing, low level push button W.C., extractor fan.
Flat Two 62A
Main Entrance
UPVC double glazed compesit door leading to;
Reception Hall
Stairs to first floor, radiator, doors leading to;
Bedroom
UPVC double glazed window to front elevation, feature radiator, down lighters, door leading to;
Ensuite Wet Room
Shower cubicle, vanity wash hand basin, low level push button W.C., tiled splash backing, heated towel rail, down lighters.
Bedroom Two
UPVC double glazed French Doors to outside, feature radiator, down lighters, door leading to;
Cupboard
Housing gas combi boiler suppling domestic hot water and gas central heating,
Ensuite Wet Room
UPVC double glazed window, shower cubicle, vanity wash hand basin, low level push button W.C., tiled splash backing, heated towel rail.
First Floor
Open Plan
Kitchen
Range of wall and base units with work surface over, stainless steel sink and drainer, integrated electric oven and hob with extractor hood over, UPVC double lead French Doors leading out to rear gardens.
Lounge
UPVC double glazed window to side elevations, glass ballast raid, feature radiators, down lighters, door leading to;
Utility Room
Plumbing and space for washing machine and tumble dryer, low level push button W.C., pedestal wash hand basin, heated towel rail.
Flat Three 62B
Main Entrance
UPVC double glazed door leading to;
Entrance Hall
Radiator, door leading to;
Bedroom
UPVC double glazed window to rear elevation, ceiling coving, dado rail. Door leading to;
Ensuite
UPVC double glazed opaque window to side elevation, three piece suite comprising low level push button W.C., vanity wash hand basin, shower cubicle, heated towel rail.
Bathroom
Low level push button W.C., panel bath, pedestal wash hand basin, tiled splash backing, heated towel rail, extractor fan, loft access.
Hallway
UPVC double glazed window to rear elevation, useful storage cupboard, steps leading to spacious landing, doors leading to;
Bedroom
UPVC double glazed window to side elevation, ceiling coving, radiator.
Open Plan
Lounge
UPVC double glazed windows to front elevation, dado rail, ceiling coving, radiators, loft access.
Kitchen
UPVC double glazed window to side elevation, range of wall and base units, stainless steel sink and drainer inset into work surface, integrated electric oven with four ring gas hob, extractor hood over, tiled splash backing.
AGENTS NOTES
Energy performance rating D. This property falls under Council Tax Bands A, B and C and is not situated in a conservation area. The flood risk is deemed very low and the construction comprises of stone, brick and slate. There is no planning permission granted for neighbouring properties. All mains services and utilities are connected to the property and all three properties are separate. The broadband speed ranges from a basic 17 Mbps to superfast 80 Mbps.
- COUNCIL TAXA payment made to your local authority in order to pay for local services like schools, libraries, and refuse collection. The amount you pay depends on the value of the property.Read more about council Tax in our glossary page.
- Band: TBC
- PARKINGDetails of how and where vehicles can be parked, and any associated costs.Read more about parking in our glossary page.
- Yes
- GARDENA property has access to an outdoor space, which could be private or shared.
- Yes
- ACCESSIBILITYHow a property has been adapted to meet the needs of vulnerable or disabled individuals.Read more about accessibility in our glossary page.
- Ask agent
Ilfracombe, Devon
NEAREST STATIONS
Distances are straight line measurements from the centre of the postcode- Barnstaple Station9.2 miles
About the agent
LOCAL KNOWLEDGE - NATIONAL STRENGTH !
The Company
Bond Oxborough Phillips is an established local company with over 20 years experience in selling property in North Devon and North Cornwall. Throughout our network of offices we are able to offer a complete property service which includes Residential Sales, Property Management and Lettings, Auctions, New Homes and Development.
Our extensive knowledge and experience of the local property market enables us to provide a professi
Industry affiliations

Notes
Staying secure when looking for property
Ensure you're up to date with our latest advice on how to avoid fraud or scams when looking for property online.
Visit our security centre to find out moreDisclaimer - Property reference ILS240152. The information displayed about this property comprises a property advertisement. Rightmove.co.uk makes no warranty as to the accuracy or completeness of the advertisement or any linked or associated information, and Rightmove has no control over the content. This property advertisement does not constitute property particulars. The information is provided and maintained by Bond Oxborough Phillips, Ilfracombe. Please contact the selling agent or developer directly to obtain any information which may be available under the terms of The Energy Performance of Buildings (Certificates and Inspections) (England and Wales) Regulations 2007 or the Home Report if in relation to a residential property in Scotland.
*This is the average speed from the provider with the fastest broadband package available at this postcode. The average speed displayed is based on the download speeds of at least 50% of customers at peak time (8pm to 10pm). Fibre/cable services at the postcode are subject to availability and may differ between properties within a postcode. Speeds can be affected by a range of technical and environmental factors. The speed at the property may be lower than that listed above. You can check the estimated speed and confirm availability to a property prior to purchasing on the broadband provider's website. Providers may increase charges. The information is provided and maintained by Decision Technologies Limited. **This is indicative only and based on a 2-person household with multiple devices and simultaneous usage. Broadband performance is affected by multiple factors including number of occupants and devices, simultaneous usage, router range etc. For more information speak to your broadband provider.
Map data ©OpenStreetMap contributors.
