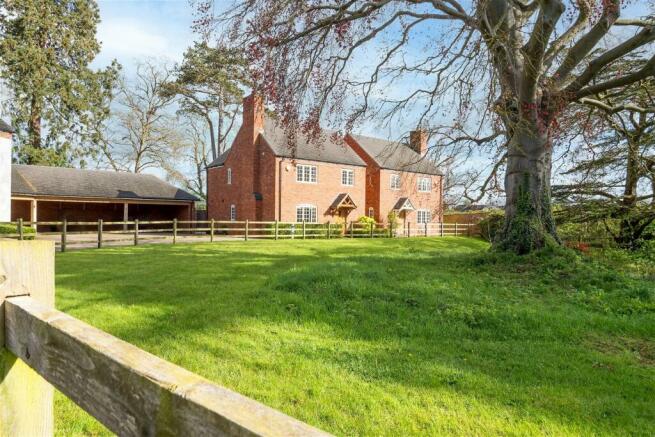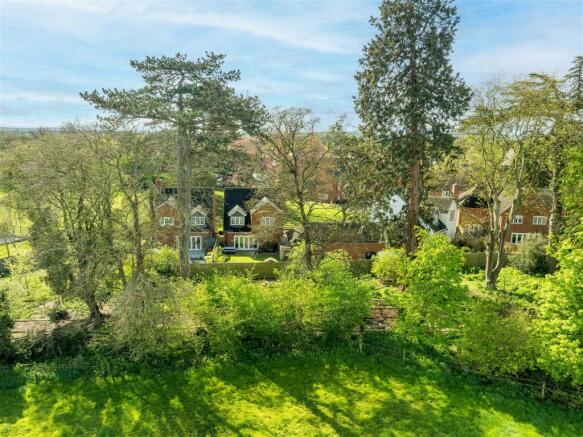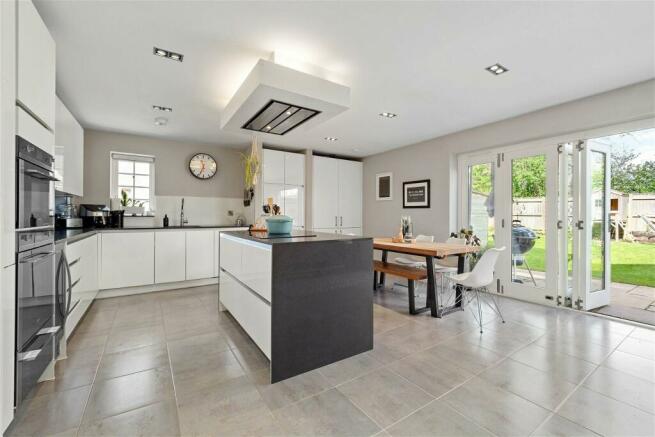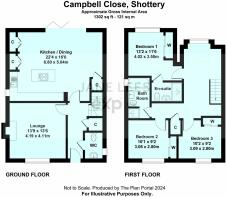Campbell Close, Shottery Village, Stratford-upon-Avon CV37 9EH

- PROPERTY TYPE
Detached
- BEDROOMS
3
- BATHROOMS
2
- SIZE
Ask agent
- TENUREDescribes how you own a property. There are different types of tenure - freehold, leasehold, and commonhold.Read more about tenure in our glossary page.
Freehold
Key features
- Quote Property Ref : JL0210
- Shottery Village
- Immaculately Presented
- Countryside Setting
- Open Plan Kitchen/Family Room
- 5 Piece Bi-folds
- Kitchen/Family/Dining Room
- Double Car Barn
- EPC Rating B
- Private Driveway
Description
Property Ref : JL0210
SHOTTERY VILLAGE. A rarely available immaculate and superbly stylish three bedroom property situated in this prime and privileged location, nestled amongst glorious countryside and grazing paddocks at Campbell Close, part of a small exclusive development in the heart of Shottery Village and built in 2016 by Spitfire Homes
As one would expect from this award-winning home-builder, the interiors are stylish and well-balanced, with quality materials and workmanship evidenced throughout.
The approach to the property is impressive! With stone pillars at the head of a private driveway, the house sits behind a lovely green and an enchanting mature tree. The surrounding fields wrap around the back of the property enhancing the peace and tranquility, giving a sense of space in this picturesque setting.
A beautiful oak entrance door with storm porch leads to:
ENTRANCE HALL
With engineered oak flooring with underfloor heating, cloaks cupboard and oak and glass staircase rising to first floor.
CLOAKROOM
With tiled floor, underfloor heating, half tiled walls, Villeroy and Boch W.C. with hidden cistern, Villeroy and Boch wash hand basin, Hansgrohe tap over.
SITTING ROOM
A striking room looking over the green to the front of the property, with a contemporary fireplace, granite hearth and log burner, underfloor heating.
KITCHEN/DINING/FAMILY ROOM
A fabulous space for all of the family with five piece bi fold doors offering easy in/out access for children or entertaining.
With Porcelanosa tiled floor, underfloor heating and spotlights, the kitchen is well-equipped, a delight for cooking and entertaining.
Fittings include - Smeg integrated appliances, fridge freezer, double oven with warming drawer, five ring induction hob, ceiling mounted extractor fan, wine fridge. Bosch dishwasher. Complimented by the clean lines of contemporary gloss white base and drawer units, topped with dark grey Silestone worktops. The kitchen island in the same materials provides a breakfast bar with drawers and cupboard storage.
FIRST FLOOR LANDING. A glass and oak staircase rises to the first floor, reflecting the light and exuding stylish simplicity. The landing is spacious and is an ideal spot for a study/work space. There is loft access off the landing with loft ladder to the loft space. Airing cupboard housing the hot water cylinder and storage.
MASTER BEDROOM with windows to front and side, triple fitted sliding wardrobes.
EN-SUITE. Fully tiled with fitted double vanity unit with recessed shelf below, Villeroy and Boch wc and wash hand basin with Hansgrohe tap over, chrome heated towel rail, Hansgrohe shower with raindrop and hose attachment, glass screen and glass shower shelving, LED spotlights.
TWO FURTHER GOOD SIZED DOUBLE BEDROOMS both with fitted wardrobes and enjoying floods of natural light and garden views.
FAMILY BATHROOM. With tiled floor, tiled walls, Villeroy and Boch fittings including bath, WC, wash hand basin, Hansgrohe shower with raindrop and hose attachment. Heated towel rail, double mirrored vanity unit with recessed shelf below, spotlights and extractor fan.
OUTSIDE
The property enjoys a superb setting facing an attractive paddock fence beyond which is a lovely green with enchanting trees. To the side is a Double Car Barn providing ample parking.
REAR GARDEN. The gardens are lawned and run across the back of the property, extending out behind the car barn. There is plenty of space for playing and entertaining with a garden shed and patio area. The gardens back onto a communal planted green space with tall trees and beyond are paddocks where horses graze. A side gate leads back to the double car barn.
THE LOCAL AREA. Shottery was formerly a village in its own right, but is now considered part of Stratford-upon-Avon and is a pleasant stroll via foot paths direct to the town. It is noted for being the location of Anne Hathaway’s Cottage, and is also home to Stratford Girls Grammar school. It is a desirable and sought after place to live, surrounded by beautiful countryside with lovely walks, a village pub, primary school, St Andrew's Church (CofE), village hall.
Shottery offers the tranquility of village life on the edge of the lively buzz and amenities of Stratford-upon-Avon. Renowned for culture and arts, fashionable restaurants, tea shops, boutiques, and of course the world-famous Royal Shakespeare Theatre.
SCHOOLS. The area is well known for its excellent schools, with State, Stratford-upon-Avon School and Sixth Form, Private and Grammar Schools (K.E.S Boys, Alcester and Shottery Girls Grammar) excellent primary schools in Stratford and the village school, Shottery St Andrew's CE Primary School.
Superb rail, road and air connections - M40 (J15) 7 miles • Warwick and Warwick Parkway Station 9 miles (trains to London Marylebone from 69 mins) Leamington Spa 12 miles • Coventry/Warwick University 16 miles • Chipping Campden/Cotswolds 12 miles • Banbury 20 miles • Birmingham International Airport 27 miles (All distances and are time approximate).
Viewing: By appointment with Jane Lees Estate Agent
Additional Information
Services: All mains services are connected to the property
Local Authority: Stratford on Avon District Council
EPC: B
Council Tax : Band F
- COUNCIL TAXA payment made to your local authority in order to pay for local services like schools, libraries, and refuse collection. The amount you pay depends on the value of the property.Read more about council Tax in our glossary page.
- Ask agent
- PARKINGDetails of how and where vehicles can be parked, and any associated costs.Read more about parking in our glossary page.
- Yes
- GARDENA property has access to an outdoor space, which could be private or shared.
- Yes
- ACCESSIBILITYHow a property has been adapted to meet the needs of vulnerable or disabled individuals.Read more about accessibility in our glossary page.
- Ask agent
Campbell Close, Shottery Village, Stratford-upon-Avon CV37 9EH
NEAREST STATIONS
Distances are straight line measurements from the centre of the postcode- Stratford-upon-Avon Station0.6 miles
- Stratford-upon-Avon Parkway Station1.0 miles
- Wilmcote Station2.4 miles
About the agent
eXp UK are the newest estate agency business, powering individual agents around the UK to provide a personal service and experience to help get you moved.
Here are the top 7 things you need to know when moving home:
Get your house valued by 3 different agents before you put it on the market
Don't pick the agent that values it the highest, without evidence of other properties sold in the same area
It's always best to put your house on the market before you find a proper
Notes
Staying secure when looking for property
Ensure you're up to date with our latest advice on how to avoid fraud or scams when looking for property online.
Visit our security centre to find out moreDisclaimer - Property reference S929157. The information displayed about this property comprises a property advertisement. Rightmove.co.uk makes no warranty as to the accuracy or completeness of the advertisement or any linked or associated information, and Rightmove has no control over the content. This property advertisement does not constitute property particulars. The information is provided and maintained by eXp UK, West Midlands. Please contact the selling agent or developer directly to obtain any information which may be available under the terms of The Energy Performance of Buildings (Certificates and Inspections) (England and Wales) Regulations 2007 or the Home Report if in relation to a residential property in Scotland.
*This is the average speed from the provider with the fastest broadband package available at this postcode. The average speed displayed is based on the download speeds of at least 50% of customers at peak time (8pm to 10pm). Fibre/cable services at the postcode are subject to availability and may differ between properties within a postcode. Speeds can be affected by a range of technical and environmental factors. The speed at the property may be lower than that listed above. You can check the estimated speed and confirm availability to a property prior to purchasing on the broadband provider's website. Providers may increase charges. The information is provided and maintained by Decision Technologies Limited. **This is indicative only and based on a 2-person household with multiple devices and simultaneous usage. Broadband performance is affected by multiple factors including number of occupants and devices, simultaneous usage, router range etc. For more information speak to your broadband provider.
Map data ©OpenStreetMap contributors.




