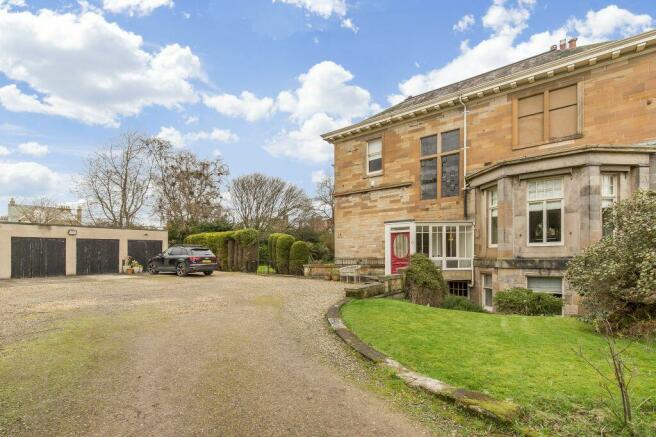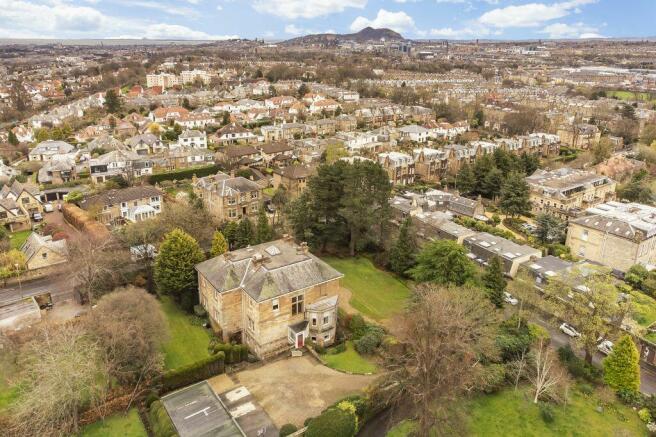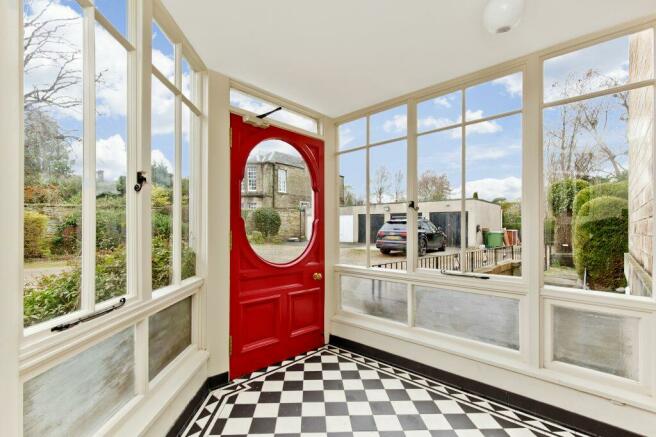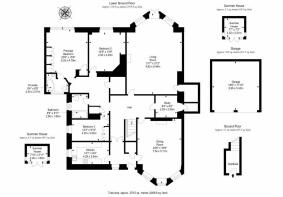
15/1 Duncliffe, Kinellan Road, Murrayfield, EH12 6ES

- PROPERTY TYPE
Villa
- BEDROOMS
3
- BATHROOMS
2
- SIZE
Ask agent
- TENUREDescribes how you own a property. There are different types of tenure - freehold, leasehold, and commonhold.Read more about tenure in our glossary page.
Freehold
Key features
- An enchanting lower ground-floor apartment, situated in a detached Victorian villa with period features
- Expansive living room with working open fireplace
- Southwest-facing dining room with multi-fuel stove
- Well-appointed kitchen with granite worktops
- Three double bedrooms and a versatile study
- Impressive, landscaped private gardens, a private double garage and a large shared driveway
Description
This rarely available main-door lower ground-floor apartment is set within Duncliffe, a historical C-listed Victorian villa which enjoys its own space and privacy, set behind a stone wall and shielded by trees. Enjoying a rich history, the original owners of Duncliffe villa were close friends of the famous Scottish writer, Robert Louis Stevenson who penned a poem to the home and featured the house in his story The Misadventures of John Nicholson.
Today, the residence has been converted into three impressive properties for luxury lifestyles. The three-bedroom home boasts generously proportioned, light-filled rooms with impeccably high ceilings and ornate period details, all finished with attractive décor throughout. It offers historical elegance and character, alongside modern sensibilities, incorporating a quality kitchen and two bathrooms. It also features two grand reception rooms, as well as ample private parking and mature private gardens. Set within the prestigious West Murrayfield conservation area, the property has an exclusive and highly sought-after location that provides a sense of tranquillity in the heart of the capital, still within easy reach of all the city centre has to offer.
Entrance - The approach to the property is instantly captivating, encompassing the villa’s beautiful gardens and exquisite Victorian architecture. Moving inside, the home’s private front door opens to a vestibule with a traditional staircase that displays incredible craftsmanship. This leads down to a naturally-lit hall with a captivating aesthetic and three storage cupboards.
Reception Rooms - The home has two reception rooms that have a generous sense of scale and grandeur. The living room immediately catches the eye, with its expansive dimensions and characterful period details, including highly ornate cornicing, decorative ceiling plaster work, and traditional wall panelling. The elegant look is further enhanced by white décor and stripped wooden floorboards, whilst a magnificent (period) working open fireplace creates the most eye-catching focal point. The room has a walk-in storage cupboard and it is brightly illuminated; plus, it flows out into the rear garden via French doors.
On the opposite side of the hall, the southwest-facing dining room provides an equally spacious reception area and the flexibility of use for formal gatherings and casual, everyday living. It has a neutral backdrop and a traditional-inspired feature wall, as well as a hardwood floor for easy upkeep. A multi-fuel stove completes the space, ensuring a cosy environment for dinner parties.
Kitchen - Offering excellent storage and workspace, the kitchen has an attractive design pairing wooden cabinets with black granite worksurfaces. A classic accent wall adds to the sophisticated aesthetic, along with a shelved bay for bottles and utensils. Spacious and well-appointed, it is perfect for food lovers.
Bedrooms - Located throughout the home, the three bedrooms are all doubles that benefit from light decoration and snug carpeting for comfort. Boasting a very large footprint, the principal suite can accommodate a four-poster bed and additional bedside furnishings. It also features generous built-in wardrobes with further storage set above, and it has the luxury of an en-suite bathroom. Bedroom two is of a similar size, enjoying a bold accent wall and open wardrobe fixtures, complete with clothes rails and shelving. The third bedroom has built-in wardrobes, maximising the useable floorspace to allow room for a workstation. In addition, there is a study (with a built-in cupboard) that is ideal for working from home or for creative use.
Bathrooms - The three-piece family bathroom is enveloped in tongue and groove panelling and with complementary décor. It is fitted with a hidden-cistern toilet, a washbasin with counterspace, and a bath with a handheld shower. The principal bedroom’s en-suite is neutrally presented and finished with white tiles, framed by a border. It has a hidden-cistern toilet, a chic washbasin, downlit mirrored cabinet storage, and a whirlpool corner bath with overhead shower.
Gardens and Parking - Externally, the home has private gardens to the front, side, and rear. With sweeping lawns framed by mature trees and established planting, these landscaped gardens offer excellent privacy and a sense of seclusion from city life, providing a peaceful and picturesque setting for relaxing in the sun. Furthermore, the property comes with two summerhouses as well – perfect for enjoying the gardens whatever the weather. Generous private parking is assured too, thanks to a private double garage and a substantial driveway shared by the residents.
Brochures
Brochure- COUNCIL TAXA payment made to your local authority in order to pay for local services like schools, libraries, and refuse collection. The amount you pay depends on the value of the property.Read more about council Tax in our glossary page.
- Band: F
- PARKINGDetails of how and where vehicles can be parked, and any associated costs.Read more about parking in our glossary page.
- Driveway
- GARDENA property has access to an outdoor space, which could be private or shared.
- Private garden
- ACCESSIBILITYHow a property has been adapted to meet the needs of vulnerable or disabled individuals.Read more about accessibility in our glossary page.
- Ask agent
Energy performance certificate - ask agent
15/1 Duncliffe, Kinellan Road, Murrayfield, EH12 6ES
NEAREST STATIONS
Distances are straight line measurements from the centre of the postcode- Haymarket Station1.2 miles
- Slateford Station1.5 miles
- South Gyle Station2.1 miles
About the agent
Our residential property team specialise in property sales, property management and conveyancing. We provide a refreshing, dynamic, straightforward, honest and results-driven approach to selling or letting your home.
We provide a valuation for your home, compile market-leading quality marketing material, advertise through the best web portals available and, of course, negotiate the best possible price.
We have an experienced team of estate agents co
Notes
Staying secure when looking for property
Ensure you're up to date with our latest advice on how to avoid fraud or scams when looking for property online.
Visit our security centre to find out moreDisclaimer - Property reference 232945. The information displayed about this property comprises a property advertisement. Rightmove.co.uk makes no warranty as to the accuracy or completeness of the advertisement or any linked or associated information, and Rightmove has no control over the content. This property advertisement does not constitute property particulars. The information is provided and maintained by Gilson Gray LLP, Edinburgh. Please contact the selling agent or developer directly to obtain any information which may be available under the terms of The Energy Performance of Buildings (Certificates and Inspections) (England and Wales) Regulations 2007 or the Home Report if in relation to a residential property in Scotland.
*This is the average speed from the provider with the fastest broadband package available at this postcode. The average speed displayed is based on the download speeds of at least 50% of customers at peak time (8pm to 10pm). Fibre/cable services at the postcode are subject to availability and may differ between properties within a postcode. Speeds can be affected by a range of technical and environmental factors. The speed at the property may be lower than that listed above. You can check the estimated speed and confirm availability to a property prior to purchasing on the broadband provider's website. Providers may increase charges. The information is provided and maintained by Decision Technologies Limited. **This is indicative only and based on a 2-person household with multiple devices and simultaneous usage. Broadband performance is affected by multiple factors including number of occupants and devices, simultaneous usage, router range etc. For more information speak to your broadband provider.
Map data ©OpenStreetMap contributors.





