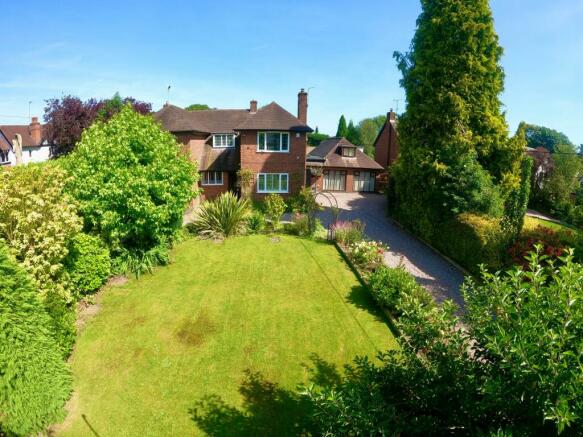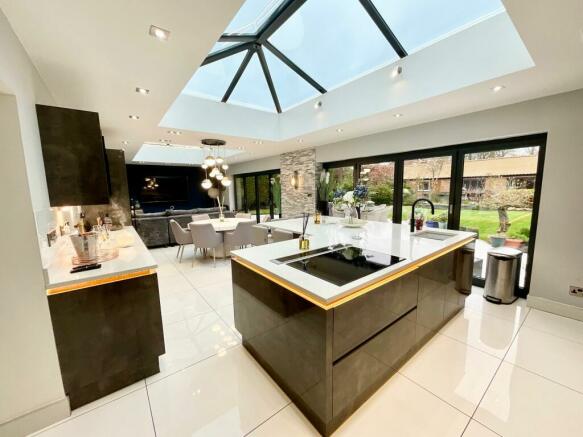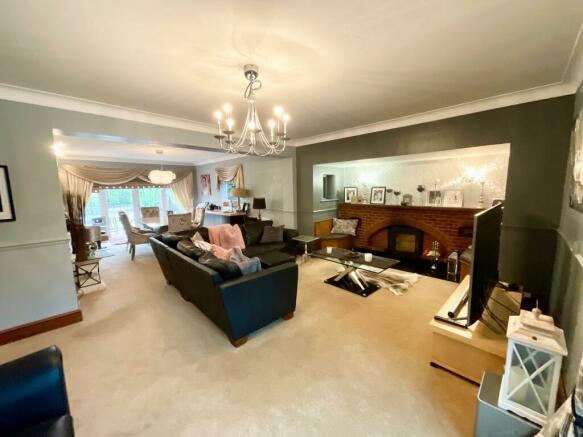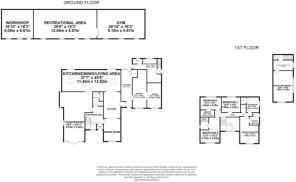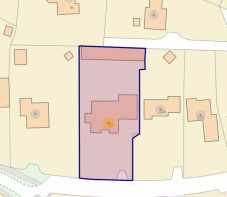
Adamthwaite Drive, Blythe Bridge, ST11

- PROPERTY TYPE
Detached
- BEDROOMS
5
- BATHROOMS
4
- SIZE
2,756 sq ft
256 sq m
- TENUREDescribes how you own a property. There are different types of tenure - freehold, leasehold, and commonhold.Read more about tenure in our glossary page.
Freehold
Key features
- Large outbuilding at the end of the garden that could be transformed into whatever you like!
- Extended to the rear providing generous living accommodation for the entire family
- Four beautiful bedrooms in the main house 3 of which have ensuite shower rooms along with a main family bathroom too.
- Private gated driveway parking, large rear garden beautifully landscaped with large outbuilding that can be used to suit.
- Annexe attached to the main house meaning its perfect for multi-generational living
Description
Your Dream home awaits! A superbly situated individual residence with extensive gardens of just over ¼ of an acre, along with a potential granny flat annexe. This individually designed detached family home is nestled in the perfect position along Adamthwaite Dr. A much sought-after location with plenty of amenities on hand close by, including local shops, great schooling/nurseries along with convenient access to A50/A500 which are great links to M1/M6. Blythe Bridge station is also just a short stroll away offering connections to both Stoke and Derby.
The property begins with a welcoming entrance hall, boasting an impressive galleried landing finished with a gorgeous glass balustrade. There is a large open-plan lounge/dining area that offers the perfect place to relax after a long day. The lounge features an inglenook fireplace with a log burner and doors opening into the orangery. Off the dining room is a set of French doors opening out onto the front aspect of the property which benefits from being south-facing. Along the hall is a superb kitchen/dining/living area with Gas Aga and a log burner. Finished to the highest standard with fully integrated appliances throughout and featuring a Quoker boiling water tap, Quartz worktops and a state-of-the-art Bluetooth music system with USB/HDMI. At the rear of the property is a gorgeous orangery that overlooks the garden complete with two sets of bi-folding doors and two skylight lanterns, meaning that the entire space is just flooded with light. Off the kitchen is a large utility area with ample storage space providing access to the front and rear. Through the utility into what was previously a double garage but is now purposed as two large office spaces. Upstairs are four bedrooms, three of which feature en-suite shower rooms with an additional family bathroom boasting a free-standing roll-top bath tub.
Onto the annexe, which has its own private access via the rear garden. On the ground floor, you will find a bathroom and kitchenette which could be transformed into a fantastic open-plan living space as required. Upstairs, there are two bedrooms, one of which could be purposed as a walk-in-wardrobe/dressing area or to suit. This space is bursting with potential and would be a great set up for multi-generational families living together.
Externally, the property sits on a rather impressive plot. The rear garden is beautifully landscaped with a lovely Porcelain tiled patio, a generous lawn area and a superb outbuilding that can be used to suit. The outbuilding is currently split into three separate sections; a gym, recreational area and a tool room. At the front, there is ample parking which is secure and gated with a convenient carriage driveway. This wonderful family home ensures that the entire family will be well-catered for and that no one will be disappointed.
Hot tub, Gym equipment, full-size American pool table are all available subject to further negotiations.
EPC Rating: D
- COUNCIL TAXA payment made to your local authority in order to pay for local services like schools, libraries, and refuse collection. The amount you pay depends on the value of the property.Read more about council Tax in our glossary page.
- Band: G
- PARKINGDetails of how and where vehicles can be parked, and any associated costs.Read more about parking in our glossary page.
- Yes
- GARDENA property has access to an outdoor space, which could be private or shared.
- Yes
- ACCESSIBILITYHow a property has been adapted to meet the needs of vulnerable or disabled individuals.Read more about accessibility in our glossary page.
- Ask agent
Energy performance certificate - ask agent
Adamthwaite Drive, Blythe Bridge, ST11
NEAREST STATIONS
Distances are straight line measurements from the centre of the postcode- Blythe Bridge Station0.5 miles
- Longton Station2.8 miles
- Wedgwood Station4.0 miles
About the agent
As a multi award winning independent, local agency with offices in Eccleshall, Stone and Nantwich, we offer a flexible and personal service, but as the only agent locally recommended by the Guild of Property Professionals, we work within a network of over 850 agents nationwide. We were founded: 'To provide an outstanding bespoke service to each and every client' and when moving home we understand you need help and support from the experts.
Our professional and expe
Industry affiliations

Notes
Staying secure when looking for property
Ensure you're up to date with our latest advice on how to avoid fraud or scams when looking for property online.
Visit our security centre to find out moreDisclaimer - Property reference 41dd6a84-6e0b-4c46-94c2-a13b7f43cd85. The information displayed about this property comprises a property advertisement. Rightmove.co.uk makes no warranty as to the accuracy or completeness of the advertisement or any linked or associated information, and Rightmove has no control over the content. This property advertisement does not constitute property particulars. The information is provided and maintained by James Du Pavey, Stone. Please contact the selling agent or developer directly to obtain any information which may be available under the terms of The Energy Performance of Buildings (Certificates and Inspections) (England and Wales) Regulations 2007 or the Home Report if in relation to a residential property in Scotland.
*This is the average speed from the provider with the fastest broadband package available at this postcode. The average speed displayed is based on the download speeds of at least 50% of customers at peak time (8pm to 10pm). Fibre/cable services at the postcode are subject to availability and may differ between properties within a postcode. Speeds can be affected by a range of technical and environmental factors. The speed at the property may be lower than that listed above. You can check the estimated speed and confirm availability to a property prior to purchasing on the broadband provider's website. Providers may increase charges. The information is provided and maintained by Decision Technologies Limited. **This is indicative only and based on a 2-person household with multiple devices and simultaneous usage. Broadband performance is affected by multiple factors including number of occupants and devices, simultaneous usage, router range etc. For more information speak to your broadband provider.
Map data ©OpenStreetMap contributors.
