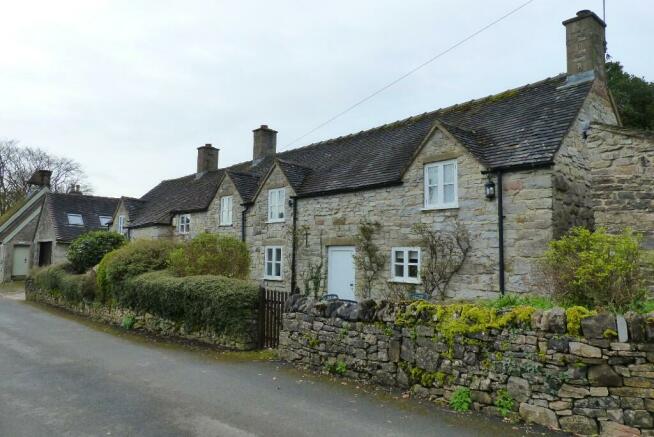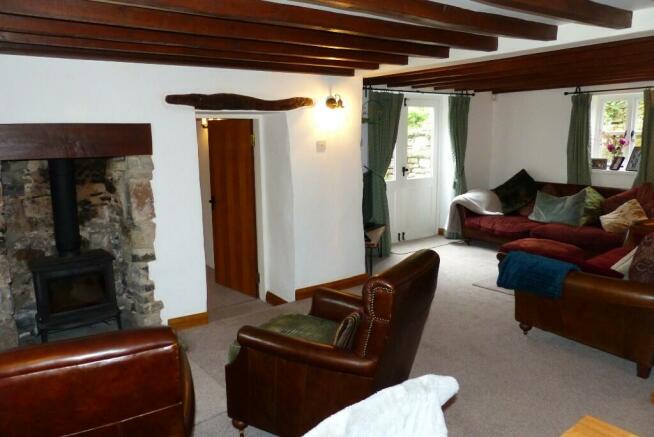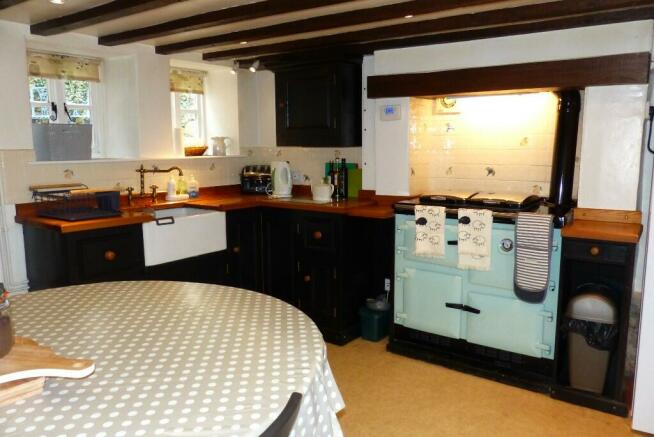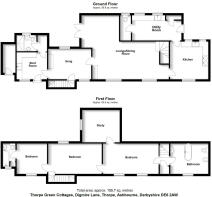Thorpe Green Cottages, Digmire Lane, DE6 2AW

- PROPERTY TYPE
Cottage
- BEDROOMS
4
- BATHROOMS
3
- SIZE
Ask agent
- TENUREDescribes how you own a property. There are different types of tenure - freehold, leasehold, and commonhold.Read more about tenure in our glossary page.
Freehold
Key features
- DETACHED CHARACTER COTTAGE IN HIGHLY SOUGHT AFTER PEAK DISTRICT VILLAGE
- DELIGHFUL VIEWS TOWARDS THORPE CLOUD AND DOVEDALE
- BEAUTIFULLY PRESENTED AND FLEXIBLE ACCOMMODATION
- MANY ORIGINAL FEATURES AND CHARACTERISTICS
- THREE/FOUR BEDROOMS AND THREE BATHROOMS
- ATTRACTIVE LOW MAINTENANCE GARDEN WITH THREE USEFUL OUTSIDE STORES
- DRIVEWAYS TO EACH SIDE OF PROPERTY
- INTERNAL VIEWING ESSENTIAL
Description
The property offers beautifully presented and flexible accommodation retaining many original characteristics and features comprising three/four bedrooms and three bathrooms. There is an attractive low maintenance garden with raised flower beds and pleasant seating areas offering a good degree of privacy along with three useful outside stores. Driveways to each side of the property provide hardstanding for two cars.
For many years the property was occupied as two independent cottages, however, in more recent times it has been sympathetically extended, upgraded and adapted to form a single high quality dwelling perfectly suited to the requirements of modern day living.
The cottage is cleverly designed to readily re-split into two individual residences if required, for example to accommodate a dependent family member or to enable one of the cottages to be used as a holiday let or for bed and breakfast purposes.
INTERNAL VIEWING ESSENTIAL
ACCOMMODATION
A solid oak front entrance door opens into the;
Entrance Hall/Boot Room 3.16m x 2.57m (10'5" x 8'5") with front aspect double glazed window, solid wood fitted wall and base cupboards with wooden work surface and inset sink unit with mixer tap. There is an electric cooker point along with power point and space for integrated appliance. Beamed ceiling, quarry tiled floor, electric wall heater and doors leading to the inner hall and snug.
Inner Hall with coat hooks and wall mounted fuse boxes. A door leads into the;
Ground Floor Shower Room having a double shower tray with Triton electric shower, partially tiled walls, bidet, low flush wc, pedestal wash hand basin, heated towel rail, Dimplex wall heater, rear aspect double glazed window and beamed ceiling.
Snug 3.90m x 2.75m (12'9" x 9') with front and rear aspect double glazed windows, radiator, beamed ceiling, feature fireplace with inset log burning stove. A door leads to a staircase to first floor level and a further door leads to;
'L' Shaped Sitting/Dining Room 7.03m (23'1") maximum x 3.47m (11'5") minimum x 6.43m (21'1") maximum x 3.66m (12') minimum. Having two front aspect double glazed windows, rear aspect double glazed window and double glazed French doors opening onto the rear garden. There are two radiators, beamed ceiling, feature fireplace with inset log burning stove. In built storage cupboard and under stairs storage cupboard. Staircase leading to the first floor and a door leads into the;
Breakfast Kitchen 3.55m x 3.14m (11'8" x 10'3") comprising a range of solid wood wall and base units, solid wood work surfaces, inset Belfast sink with mixer tap and complimentary tiled splashbacks. Feature fireplace with inset Rayburn providing the hot water and central heating. Beamed ceiling, front and rear aspect double glazed windows and a partially glazed door leads into the;
Utility Room 4.66m x 1.46m (15'3" x 4'9") comprising a matching range of wall and base units to those in the kitchen, solid wood work surface and Belfast sink with mixer tap. Two double glazed rear aspect windows, plumbing for washing machine and dishwasher along with rear entrance door. There are further doors to the cloakroom and Pantry which has a stone thrall and shelving.
Cloakroom comprising a low flush w.c. and rear aspect double glazed window.
The staircase from the sitting/dining room leads to a First Floor Landing having an in built cupboard providing hanging space along with doors to the master bedroom and bathroom.
Family Bathroom comprising a roll top bath on claw feet, pedestal wash hand basin, low flush wc and bidet. Beamed ceiling, front aspect double glazed window, heated towel rail/radiator, in built cupboards housing the hot water cylinder and providing hanging and storage space.
Master Bedroom 6.14m x 3.87m (20'2" x 12'8") overall measurements. With beamed ceiling and front aspect double glazed windows with delightful views. A connecting lockable door leads into bedroom three and a further door leads to;
Bedroom Four/Home Office/Nursery/Dressing Room 3.46m x 3.14m (11'4" x 10'4") with side aspect double glazed window and radiator.
A second staircase from the Snug leads up to the first floor opening into;
Bedroom Three 4.11m x 3.10m (13'6" x 10'2") with beamed ceiling, front and rear aspect double glazed windows, radiator and connecting lockable door into the master bedroom.
Bedroom Two 3.77m x 3.05m (12'4" x 10') with beamed ceiling, front aspect double glazed window, electric wall heater and in built wardrobes providing hanging and shelving. A door leads into the;
En Suite Bathroom comprising bath with shower attachment, pedestal wash hand basin, low flush wc, tiled splashbacks, Velux window, front aspect double glazed window, heated towel rail and cylinder cupboard.
OUTSIDE
The property occupies a long fronted plot which stands behind a paved forecourt with raised planted beds. There are climbing roses to the front of the cottage all of which is bounded from the road by a natural stone wall.
To one end there is a gravelled drive to provide useful car standing space with outside cold water tap and excellent integral stone built store with electric light and power supply, ideal for storage of bikes or a motorcycle. In addition there is a detached stone coal and log store.
To the other end of the cottage there is a further gravelled parking bay adjacent to which is another useful stone storage building with electric light and power supply adjacent to which is a stone lean-to housing the oil storage tank.
To the rear of the cottage there is a low maintenance terraced garden which enjoys a high degree of privacy and features a flagged seating area, raised planted flower, shrub and soft fruit beds and a blue brick enclosed terrace with barbecue area from where there is access via the double opening French doors to the sitting room.
SERVICES
It is understood that mains water, electric and drainage are connected. The property was formally two cottages and as such there is oil fired central heating to one part of the cottage and electric heating to the other; one water meter but with two stopcocks; two electric meters
FIXTURES & FITTINGS
Other than those fixtures and fittings specifically referred to in these sales particulars no other fixtures and fittings are included in the sale. No specific tests have been carried out on any of the fixtures and fittings at the property.
TENURE
The property is understood to be held freehold but interested parties should note that this information has not been checked and that they should seek verification from their own solicitor.
COUNCIL TAX
For Council Tax purposes the property is in Band F.
EPC RATING E.
VIEWING
Strictly by prior appointment with the sole agents Messrs Fidler-Taylor & Co on .
WHAT3WORDS
novels.deferring.thigh
Ref: FTA2665
Brochures
Brochure 1- COUNCIL TAXA payment made to your local authority in order to pay for local services like schools, libraries, and refuse collection. The amount you pay depends on the value of the property.Read more about council Tax in our glossary page.
- Ask agent
- PARKINGDetails of how and where vehicles can be parked, and any associated costs.Read more about parking in our glossary page.
- Driveway
- GARDENA property has access to an outdoor space, which could be private or shared.
- Rear garden,Front garden
- ACCESSIBILITYHow a property has been adapted to meet the needs of vulnerable or disabled individuals.Read more about accessibility in our glossary page.
- Ask agent
Thorpe Green Cottages, Digmire Lane, DE6 2AW
NEAREST STATIONS
Distances are straight line measurements from the centre of the postcode- Matlock Bath Station10.2 miles
About the agent
Fidler Taylor
offer the following services
Sales by Private Treaty and Public Auction of Residential, Industrial, Commercial and Agricultural property
Survey and Valuation for Banks and Major Lending Institutions. Home Buyer Reports and Schedules of Condition.
Valuations for Probate, Insurance and Rent Review.
Industrial and Commercial Agency.
Business Transfer and Sales.
Management, Letting and Rent Collection Service.
Specialists in the Market
Industry affiliations



Notes
Staying secure when looking for property
Ensure you're up to date with our latest advice on how to avoid fraud or scams when looking for property online.
Visit our security centre to find out moreDisclaimer - Property reference FTA2665. The information displayed about this property comprises a property advertisement. Rightmove.co.uk makes no warranty as to the accuracy or completeness of the advertisement or any linked or associated information, and Rightmove has no control over the content. This property advertisement does not constitute property particulars. The information is provided and maintained by Fidler Taylor, Ashbourne. Please contact the selling agent or developer directly to obtain any information which may be available under the terms of The Energy Performance of Buildings (Certificates and Inspections) (England and Wales) Regulations 2007 or the Home Report if in relation to a residential property in Scotland.
*This is the average speed from the provider with the fastest broadband package available at this postcode. The average speed displayed is based on the download speeds of at least 50% of customers at peak time (8pm to 10pm). Fibre/cable services at the postcode are subject to availability and may differ between properties within a postcode. Speeds can be affected by a range of technical and environmental factors. The speed at the property may be lower than that listed above. You can check the estimated speed and confirm availability to a property prior to purchasing on the broadband provider's website. Providers may increase charges. The information is provided and maintained by Decision Technologies Limited. **This is indicative only and based on a 2-person household with multiple devices and simultaneous usage. Broadband performance is affected by multiple factors including number of occupants and devices, simultaneous usage, router range etc. For more information speak to your broadband provider.
Map data ©OpenStreetMap contributors.




