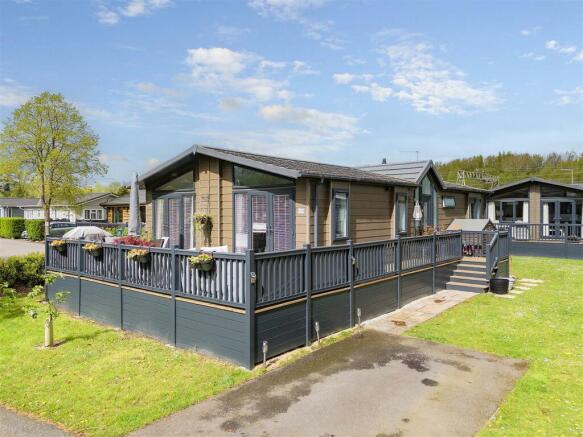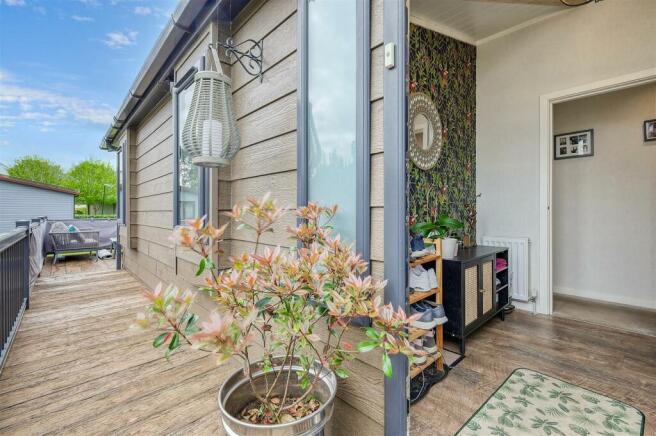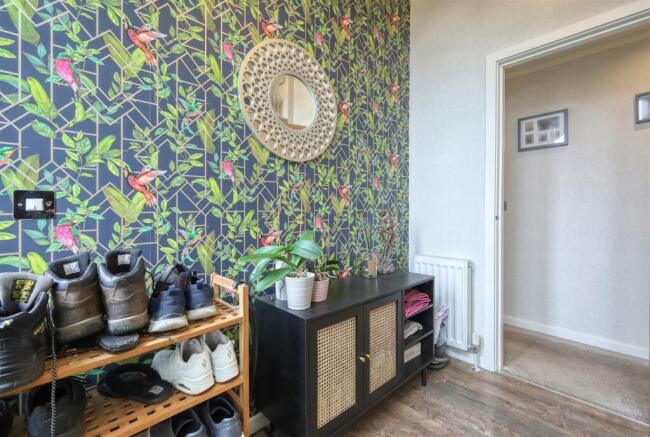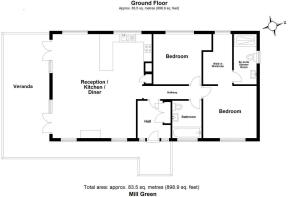Deluxe Lodge, Roydon Marina Village

- PROPERTY TYPE
Park Home
- BEDROOMS
2
- BATHROOMS
2
- SIZE
Ask agent
Key features
- 42' x 22' Muskoka Deluxe
- 12 Month Occupancy
- Wide Veranda to Two Sides
- Private Allocated Parking
- 2 Bedrooms
- Luxury Bathroom
- Close to Amenities
- Walkable to Station
Description
The lodge is beautifully presented and the light and airy accommodation is accentuated by high vaulted ceilings. For peace of mind, low maintenance materials feature throughout.
In brief, the spacious layout provides: An enclosed entrance porch, hallway, triple aspect living/dining room which is open-plan to a superb fitted kitchen complete with integrated appliances.
The principal bedroom suite benefits from a dressing room and en-suite shower room, with a second double bedroom and a luxury bathroom.
There is a wide veranda to two sides of the lodge, private allocated parking and visitors parking very close-by.
Roydon Marina Village has a 315 berth marina, coffee shop, hotel, restaurant/bar and entertainment suite.
Roydon Village High Street is a short walk away where there is a Morrisons convenience store/post office, pharmacy and two pubs/restaurants. The main-line railway station serves London Liverpool Street in approx. 33 minutes.
Accommodation - Enclosed entrance porch with built-in storage and cupboard housing the 'Worcester Bosch' gas fired boiler. Radiator. Quality wood laminate flooring. Door opening to:
Hallway - With doors off to bedroom accommodation and bathroom. Radiator. Open through to:
Living/Dining/Kitchen Area - 6.55m x 5.57 (21'5" x 18'3") - Overall measurement. Stunning open plan living accommodation cleverly divided into separate but open plan areas, defining their different uses with quality wood laminate flooring and carpeting. A lovely bright and airy room with Upvc double glazed windows to three aspects and matching twin double doors in both the living and dining areas that open up to the veranda. Three radiators. Feature fireplace housing electric fire suite. Although still open plan, the kitchen area is separated by a wide breakfast bar.
The modern kitchen is superbly fitted with a range of base and wall cabinets, complemented by contrasting work surfaces. Inset one and a half bowl sink and drainer with mixer tap. Built-in electric oven/grill and microwave oven. 4 ring gas hob with glass splash-back and brushed steel illuminated extractor canopy above. Integrated dishwasher, washing machine and fridge freezer.
Principal Bedroom Suite - 3.36m x 3.27m (11'0" x 10'8" ) - Bedroom area with Upvc double glazed window and radiator. Open through to:
Dressing Area - 3.18m x 1.82m (10'5" x 5'11") - Range of hanging rails and high level shelving plus further storage space. Radiator. Upvc high level window. Door to:
En-Suite Shower Room - Fitted with a modern white suite: Double size walk-in shower with glazed screen. Low level w.c. Vanity wash hand basin with drawer space below. Wall mounted mirror fronted cabinet. Chrome heated towel rail. Upvc double glazed frosted window.
Bedroom Two - 3.17m x 3.00m (10'4" x 9'10") - Upvc double glazed window. Radiator.
Luxury Bathroom - 2.33m x 1.70m (7'7" x 5'6") - Fitted with a white suite: Panel enclosed bath with mixer tap and shower attachment with glazed screen. Low level w.c. Vanity wash hand basin with drawer units below. Wall mounted mirrored bathroom cabinet. Chrome heated towel rail. High level Upvc double glazed frosted window.
Varanda - The generous veranda wraps around two sides of the lodge and provides great outside space to sit and enjoy al-fresco dining, accessed directly from the living/dining area.
Parking - The property benefits from a driveway providing parking for two cars in tandem. There is ample visitors parking in the main car park which is situated close by.
Agents Note - Length of Licence: 50 years from new.
Length of Licence Remaining: 45 years
Service Charges: £4,729.00 per year
The lodge has a 12 month occupancy. Not classed as a primary residence.
Site Facilities - SITE RECEPTION AND HELP DESK...
BOATHOUSE CAFE AND BAR... Café serves hot and cold beverages, sandwiches, wraps and cakes throughout the day.
INDIAN CUISINE RESTAURANT : accompanied by selected wines and beers.
Roydon Marina Village is located on the River Stort, close to the junction of the River Lee and on a 32 acre lake set amid the stunning scenery of the Lee Valley Regional Park. The marina offers secure berths for both narrow and wide beam vessels up to 70ft on the outskirts of Roydon Village.
Brochures
Deluxe Lodge, Roydon Marina VillageBrochure- COUNCIL TAXA payment made to your local authority in order to pay for local services like schools, libraries, and refuse collection. The amount you pay depends on the value of the property.Read more about council Tax in our glossary page.
- Exempt
- PARKINGDetails of how and where vehicles can be parked, and any associated costs.Read more about parking in our glossary page.
- Yes
- GARDENA property has access to an outdoor space, which could be private or shared.
- Yes
- ACCESSIBILITYHow a property has been adapted to meet the needs of vulnerable or disabled individuals.Read more about accessibility in our glossary page.
- Ask agent
Energy performance certificate - ask agent
Deluxe Lodge, Roydon Marina Village
Add an important place to see how long it'd take to get there from our property listings.
__mins driving to your place

Notes
Staying secure when looking for property
Ensure you're up to date with our latest advice on how to avoid fraud or scams when looking for property online.
Visit our security centre to find out moreDisclaimer - Property reference 33043409. The information displayed about this property comprises a property advertisement. Rightmove.co.uk makes no warranty as to the accuracy or completeness of the advertisement or any linked or associated information, and Rightmove has no control over the content. This property advertisement does not constitute property particulars. The information is provided and maintained by Oliver Minton, Stanstead Abbotts. Please contact the selling agent or developer directly to obtain any information which may be available under the terms of The Energy Performance of Buildings (Certificates and Inspections) (England and Wales) Regulations 2007 or the Home Report if in relation to a residential property in Scotland.
*This is the average speed from the provider with the fastest broadband package available at this postcode. The average speed displayed is based on the download speeds of at least 50% of customers at peak time (8pm to 10pm). Fibre/cable services at the postcode are subject to availability and may differ between properties within a postcode. Speeds can be affected by a range of technical and environmental factors. The speed at the property may be lower than that listed above. You can check the estimated speed and confirm availability to a property prior to purchasing on the broadband provider's website. Providers may increase charges. The information is provided and maintained by Decision Technologies Limited. **This is indicative only and based on a 2-person household with multiple devices and simultaneous usage. Broadband performance is affected by multiple factors including number of occupants and devices, simultaneous usage, router range etc. For more information speak to your broadband provider.
Map data ©OpenStreetMap contributors.




