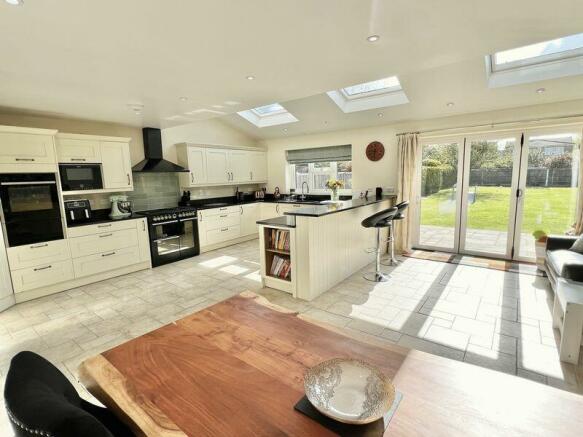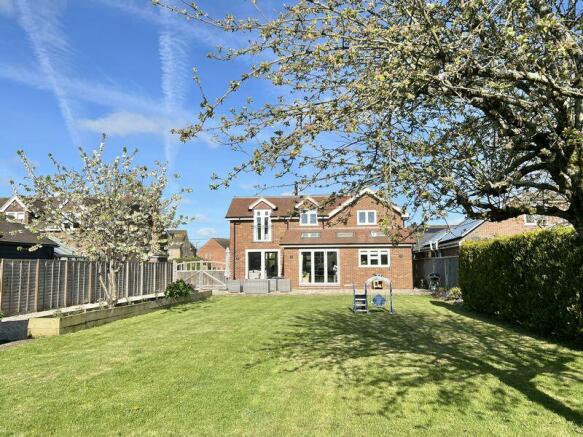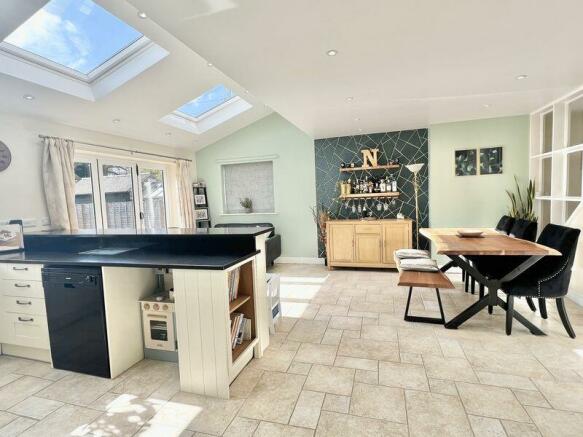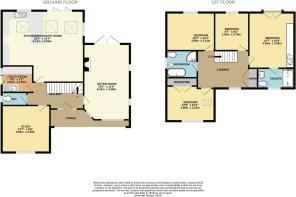
Swanmore

- PROPERTY TYPE
Detached
- BEDROOMS
4
- BATHROOMS
2
- SIZE
Ask agent
- TENUREDescribes how you own a property. There are different types of tenure - freehold, leasehold, and commonhold.Read more about tenure in our glossary page.
Freehold
Key features
- Sought after Swanmore
- Superb family house
- Four good sized Bedrooms
- En suite and family bathroom
- Stunning Kitchen/Breakfast Room
- Sitting Room with log burner
- Study/Family Room
- Well presented
- Large Garden .30 of an acre in all
- Viewing Recommended
Description
The property also includes a fabulous kitchen/breakfast/family room with a feature vaulted ceiling area and bi-fold doors which lead onto the patio and garden. The triple aspect sitting room also opens onto the garden and patio. There is also a study, utility room, cloakroom and welcoming hallway.
On the first floor is the attractive landing with bookshelves and a roof light. Doors lead off to the bedrooms and the family bathroom, the main bedroom with a feature juliet balcony overlooks the garden and includes an en suite.
The village of Swanmore is well regarded and desirable being semi rural and just a short drive to the delightful country town of Bishops Waltham yet within easy reach of the major South Coast centres of Winchester, Southampton and Portsmouth. The M3, M27 and A3M road networks are all easily accessible.
Within a short distance and within the village are well regarded Infant, Primary and Secondary Schools with bus services nearby to colleges such as Barton Peverel and Peter Symonds. There is also a village store, church and a strong sense of community.
Nearby Bishops Waltham is within a short drive and offers a good range of traditional shops and services from its attractive high street plus family freindly coffee shops and eateries.
The large garden is a particular feature extending to the front and rear with ample parking.
Viewing is highly recommended.
Accommodation
Ground Floor
Attractive Entrance Porch
Oak front door leading into the hallway.
Entrance Hall
Stripped wood floor, under stairs storage, double radiator, feature galleried landing over with high vaulted ceiling.
Inner Hall
Cloakroom
Contemporary suite comprising low level wc, hand basin set in vanity cupboard, chrome heated towel radiator, feature splashback tiling.
Study/Family Room
12' 7'' x 8' 6'' (3.83m x 2.59m)
Radiator, tv point, feature window to front
Utility room
8' 3'' x 7' 2'' (2.51m x 2.18m)
Fitted with a range of units to wall and floor, feature tiled splashbacks, Worcester gas fired boiler supplying central heating and hot water, broom cupboard, ample work surfaces, stainless steel sink and drainer with mixer tap, plumbing for washing machine and space for tumble dryer, UPVC door to side access, mains powered carbon monoxide and smoke detector.
Sitting Room
20' 2'' x 11' 9'' (6.14m x 3.58m)
Triple aspect with bay to the front, wide double doors to the garden, double radiator, feature circular leaded stained glass porthole windows, fireplace with log burning stove and oak mantle over tiled hearth, telephone point, wall light point, mains powered carbon monoxide and smoke detector, tv point, USB port.
Kitchen/Breakfast Room
22' 0'' x 19' 4'' (6.70m x 5.89m)
A large, light and airy double aspect room providing ample space for dining table and seating area. Panelled breakfast bar, extensive range of units to wall and floor with gloss black sparkle work surfaces, breakfast bar and upstands. Inset sink unit and drainer with twin bowl sink and mixer tap, built-in appliances including Neff 'slide and glide' single oven with plate warmer below, Neff microwave, space for range cooker, Bosch extractor hood, space for fridge freezer and dishwasher, tiled floor. Feature vaulted ceiling with three velux roof windows. Downlighters, over work surface lights and spotlights. Bifold doors leading to the garden and patio. Double radiator.
First Floor
Spacious Landing
14' 0'' x 10' 4'' (4.26m x 3.15m)
Light and airy with a vaulted ceiling with remote controlled velux roof windows, useful bookcase, panelling to landing, double airing cupboard with pressurised hot tank. Fujitsu hot and cold aircon unit and remote control.
Bedroom 1
14' 7'' x 10' 0''(max 12') (4.44m x 3.05m)
Doors to Juliet balcony with outlook to rear, dressing table area, radiator, extensive fitted wardrobes with storage and drawer units.
En-Suite
9' 2'' x 5' 3'' (2.79m x 1.60m)
Suite comprising wide shower with mixer controls, vanity unit and hand basin, concealed cistern wc, heated towel radiator, extractor fan, tiled floor, downlighters, illuminated mirror.
Bedroom 2
12' 8'' x 10' 2'' (3.86m x 3.10m)
Built-in double wardrobe with sliding doors, velux roof window, radiator, tv point.
Bedroom 3
13' 0'' x 10' 4'' (3.96m x 3.15m)
Radiator, outlook over garden to rear.
Bedroom 4
9' 7'' x 9' 2'' (2.92m x 2.79m)
Roof access, radiator.
Family Bathroom
7' 9'' x 7' 2'' (2.36m x 2.18m)
Suite comprising bath, corner shower, hand basin set in vanity cupboard, concealed cistern wc, tiled floor, heated towel rail, velux roof windows, fully tiled.
Outside
The property is approached over a driveway providing ample parking and turning, there is an area of front garden and the drive continues through to the rear leading to a double length garage with solar panels we are advised are linked to the National Grid.
The rear garden is laid mostly to lawn with fencing and hedging to the boundaries and an extensive patio adjacent to the kitchen and sitting room. Outside tap. We understand the whole plot extends to approx .30 of an acre.
Brochures
Property BrochureFull Details- COUNCIL TAXA payment made to your local authority in order to pay for local services like schools, libraries, and refuse collection. The amount you pay depends on the value of the property.Read more about council Tax in our glossary page.
- Band: F
- PARKINGDetails of how and where vehicles can be parked, and any associated costs.Read more about parking in our glossary page.
- Yes
- GARDENA property has access to an outdoor space, which could be private or shared.
- Yes
- ACCESSIBILITYHow a property has been adapted to meet the needs of vulnerable or disabled individuals.Read more about accessibility in our glossary page.
- Ask agent
Swanmore
NEAREST STATIONS
Distances are straight line measurements from the centre of the postcode- Botley Station3.8 miles
- Swanwick Station5.7 miles
About the agent
Weller Patrick are a family owned established independent firm of estate agents located within the centre of the historic and picturesque country town of Bishops Waltham.
We specialise in the marketing and sale of period, individual and more modern homes in all price ranges from cosy country cottages and character village houses to quality new homes plus a range of houses and apartments.
We provide an excellent marketing strategy for all our customers utilising
Industry affiliations


Notes
Staying secure when looking for property
Ensure you're up to date with our latest advice on how to avoid fraud or scams when looking for property online.
Visit our security centre to find out moreDisclaimer - Property reference 12151629. The information displayed about this property comprises a property advertisement. Rightmove.co.uk makes no warranty as to the accuracy or completeness of the advertisement or any linked or associated information, and Rightmove has no control over the content. This property advertisement does not constitute property particulars. The information is provided and maintained by Weller Patrick Estate Agents, Bishops Waltham. Please contact the selling agent or developer directly to obtain any information which may be available under the terms of The Energy Performance of Buildings (Certificates and Inspections) (England and Wales) Regulations 2007 or the Home Report if in relation to a residential property in Scotland.
*This is the average speed from the provider with the fastest broadband package available at this postcode. The average speed displayed is based on the download speeds of at least 50% of customers at peak time (8pm to 10pm). Fibre/cable services at the postcode are subject to availability and may differ between properties within a postcode. Speeds can be affected by a range of technical and environmental factors. The speed at the property may be lower than that listed above. You can check the estimated speed and confirm availability to a property prior to purchasing on the broadband provider's website. Providers may increase charges. The information is provided and maintained by Decision Technologies Limited. **This is indicative only and based on a 2-person household with multiple devices and simultaneous usage. Broadband performance is affected by multiple factors including number of occupants and devices, simultaneous usage, router range etc. For more information speak to your broadband provider.
Map data ©OpenStreetMap contributors.





