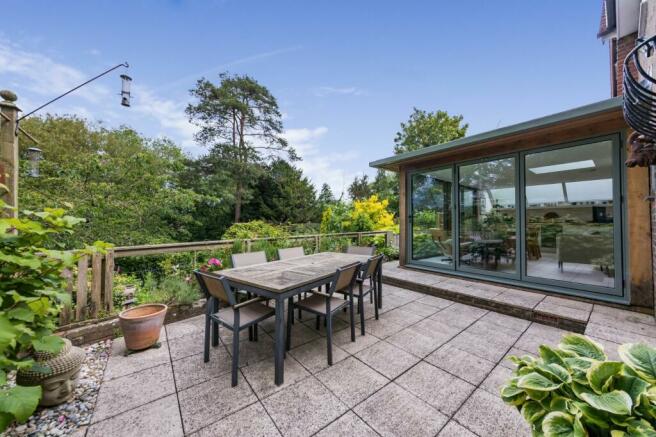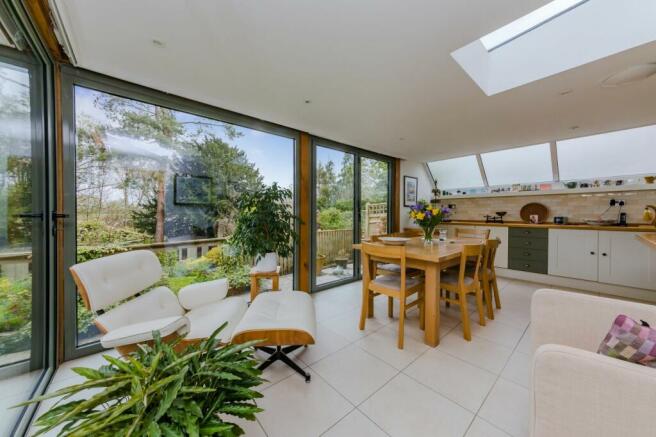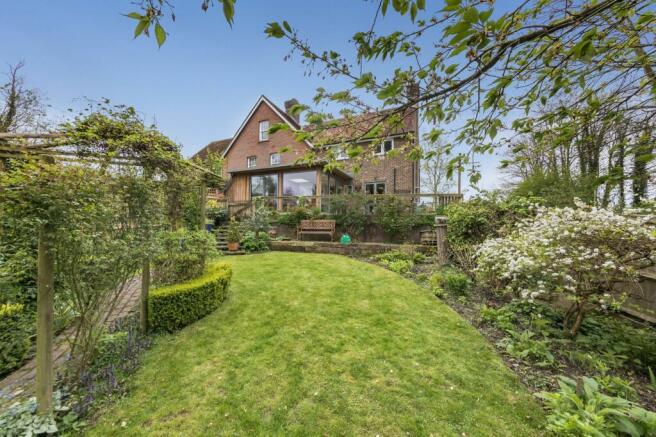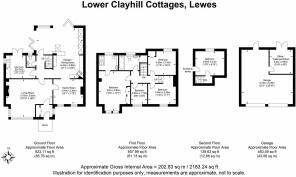
Lower Clayhill Cottages, Barcombe

- PROPERTY TYPE
Semi-Detached
- BEDROOMS
5
- BATHROOMS
2
- SIZE
2,183 sq ft
203 sq m
- TENUREDescribes how you own a property. There are different types of tenure - freehold, leasehold, and commonhold.Read more about tenure in our glossary page.
Freehold
Key features
- £800,000-£850,000 GUIDE PRICE
- STUNNING COUNTRY HOME
- 5 BEDROOMS/3 RECEPTION ROOMS
- CONTEMPORARY GARDEN ROOM
- MODERN FITTED KITCHEN
- BEAUTIFUL LANDSCAPED GARDENS
- DOUBLE GARAGE/WORSHOP
- STUDIO/TREATMENT ROOM
- RURAL YET 10 MINUTES TO LEWES
- HIGH QUALITY FIXTURES & FITTINGS
Description
£800,000-£850,000 GUIDE PRICE- A rare opportunity to purchase this truly stunning country home which is situated adjacent to Barcombe Resevoir, yet within easy reach of Lewes town centre.
A few minutes walk across fields brings you to the picturesque Barcombe Mills and the Ouse Valley Way, a popular walking route. Despite the proximity to the river, this property enjoys an elevated position with stunning views over open countryside and is unaffected by the winter floods that occur on this stretch of the Ouse.
Extended and updated to a high standard, this beautifully presented property sits on a good size plot with stocked and tended gardens to the front and rear.
There is a garage and workshop to the front with parking for 2 cars and a long driveway to the property accessed via a five bar gate. To the rear of the garage/workshop is a self contained studio /playroom which opens onto an enclosed patio.
ACCOMMODATION
Entrance Porch- Side aspect window, coat cupboard, quarry tiled floor, door to-
Living Room- A comfortable room with a good size front aspect bay window overlooking the front garden, fireplace with raised hearth housing a log burner, wood flooring, door to-
Dining/Family Room- Front aspect windows, slate tiled floor, door to-
Kitchen- Fitted with a comprehensive range of painted cabinets with solid wood working surfaces over, tiled splash areas, stainless steel sink unit with chromed mixer tap, ceramic hob, built-in double oven, space for tall fridge/freezer and under unit dish washer, breakfast bar, ceramic tiled floor, opening to-
Dining/Living Area- A stunning room flooded with natural light through the expanse of triple glazing with 2x bi-fold doors. These open onto a generous patio area and offer views over the beautiful and well stocked rear garden to the open countryside beyond, roof window, LVT flooring.
Inner Hallway- Stairs to the first floor.
Utility/Boot Room- Side aspect window and double glazed doors opening onto the rear decked area, built-in units with stainless steel sink unit, wall mounted boiler, quarry tiled floor.
Cloakroom/W.C.- White low level w.c., matching wash hand basin with chromed mixer tap, quarry tiled floor, rear aspect window.
First Floor Landing- Stairs to attic bedroom.
Bedroom- A lovely double room with front aspect bay window offering views over open countryside, built-in wardrobes, fitted shelving,
En-Suite Shower- White suite comprising a corner shower cubicle with tiled walls, wash hand basin with mixer tap, low level w.c., bidet, tiled floor, rear aspect window, under-floor heating.
Bedroom- A double room with rear aspect window offering views over open countryside, fitted wardrobe.
Bedroom- A double room with front aspect window offering views over open countryside.
Bedroom- Front aspect window offering views over open countryside.
Bathroom- White suite comprising panel enclosed bath, wash hand basin with mixer tap, low level w.c. with concealed cistern, rear aspect window, tiled floor, under-floor heating.
Top Floor Landing-
Attic Bedroom- A lovely double bedroom with rear aspect window offering views over open countryside.
Front Garden- A good size garden, predominantly laid to lawn with stocked flower and shrub borders, long driveway to the front of the property and paved patio area.
Rear Garden- A beautifully landscaped garden, backing onto open countryside. The garden has areas of lawn paved patio and vegetable garden all interspersed with mature flower and shrub borders. Generous area of raised decking offering space for dining with views over the garden to open countryside beyond.
Garage/Workshop- A generous garage with workshop space and parking in front, 2x up and over doors, power, light and personal door onto paved area in the front garden.
Studio/Treatment Room- Double glazed double doors opening onto a paved area in the front garden, power, lighting and laminated flooring.
Tenure – Freehold
Oil fired central Heating – Double Glazing.
EPC Rating – C
Council Tax Band – E
For further enquiries or to arrange a viewing, please contact the office on
EPC Rating: C
Front Garden
A good size front garden with areas of lawn and patio with well stocked flower beds. Driveway with parking for a number of cars.
Rear Garden
A wonderful garden, well stocked with mature beds and borders. Areas of lawn and paved patio.
Parking - Driveway
Brochures
Brochure 1- COUNCIL TAXA payment made to your local authority in order to pay for local services like schools, libraries, and refuse collection. The amount you pay depends on the value of the property.Read more about council Tax in our glossary page.
- Band: E
- PARKINGDetails of how and where vehicles can be parked, and any associated costs.Read more about parking in our glossary page.
- Driveway
- GARDENA property has access to an outdoor space, which could be private or shared.
- Rear garden,Front garden
- ACCESSIBILITYHow a property has been adapted to meet the needs of vulnerable or disabled individuals.Read more about accessibility in our glossary page.
- Ask agent
Lower Clayhill Cottages, Barcombe
NEAREST STATIONS
Distances are straight line measurements from the centre of the postcode- Cooksbridge Station2.4 miles
- Lewes Station3.3 miles
- Glynde Station3.9 miles
About the agent
Mansell McTaggart in Lewes are your local experts for selling and renting properties across this sought after county town and out into the glorious surrounding villages.
We work closely with our network of 19 other Sussex offices to bring you the widest selection of properties and to reach the highest number of buyers and tenants. We combine an unrivalled marketing package with good old fashioned service to create a bespoke service which is uni
Industry affiliations


Notes
Staying secure when looking for property
Ensure you're up to date with our latest advice on how to avoid fraud or scams when looking for property online.
Visit our security centre to find out moreDisclaimer - Property reference ae48bf80-94ec-434c-8870-2fef124c9389. The information displayed about this property comprises a property advertisement. Rightmove.co.uk makes no warranty as to the accuracy or completeness of the advertisement or any linked or associated information, and Rightmove has no control over the content. This property advertisement does not constitute property particulars. The information is provided and maintained by Mansell McTaggart, Lewes. Please contact the selling agent or developer directly to obtain any information which may be available under the terms of The Energy Performance of Buildings (Certificates and Inspections) (England and Wales) Regulations 2007 or the Home Report if in relation to a residential property in Scotland.
*This is the average speed from the provider with the fastest broadband package available at this postcode. The average speed displayed is based on the download speeds of at least 50% of customers at peak time (8pm to 10pm). Fibre/cable services at the postcode are subject to availability and may differ between properties within a postcode. Speeds can be affected by a range of technical and environmental factors. The speed at the property may be lower than that listed above. You can check the estimated speed and confirm availability to a property prior to purchasing on the broadband provider's website. Providers may increase charges. The information is provided and maintained by Decision Technologies Limited. **This is indicative only and based on a 2-person household with multiple devices and simultaneous usage. Broadband performance is affected by multiple factors including number of occupants and devices, simultaneous usage, router range etc. For more information speak to your broadband provider.
Map data ©OpenStreetMap contributors.





