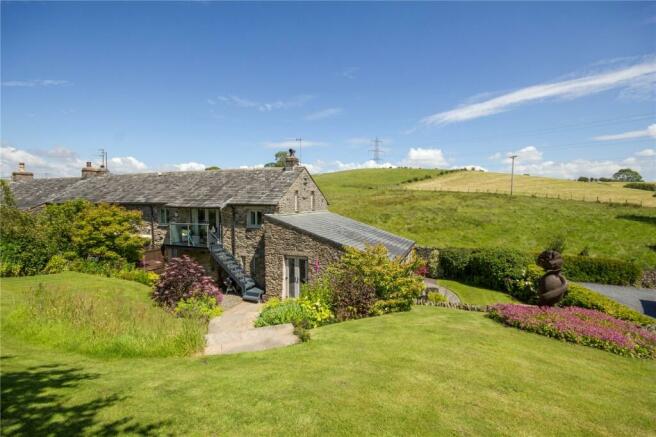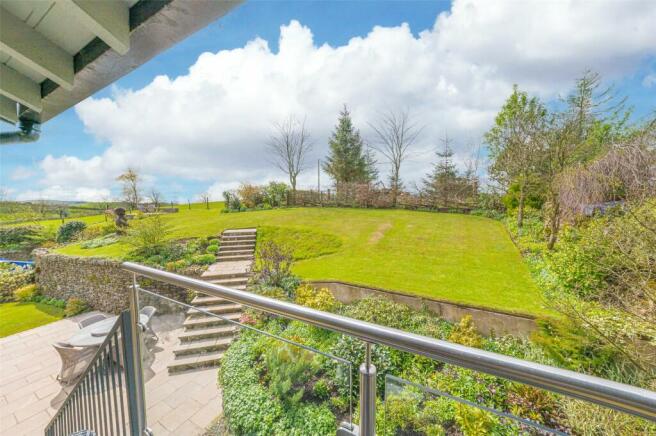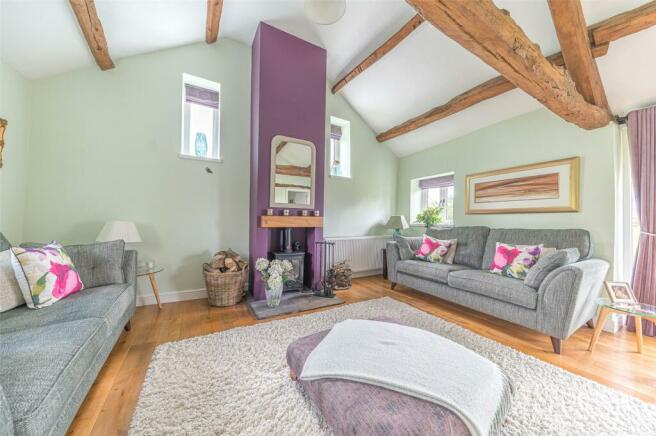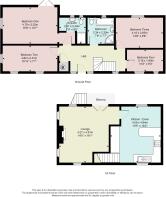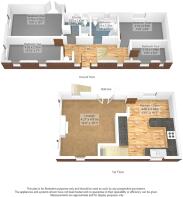Old Hutton, Kendal, LA8

- PROPERTY TYPE
End of Terrace
- BEDROOMS
4
- BATHROOMS
2
- SIZE
Ask agent
- TENUREDescribes how you own a property. There are different types of tenure - freehold, leasehold, and commonhold.Read more about tenure in our glossary page.
Freehold
Key features
- Immaculate barn conversion in rural location
- Reverse accommodation
- Views over the garden and countryside from every room
- Impressive lounge with exposed beams and balcony
- Kitchen with integrated appliances
- Four bedrooms (one ensuite)
- Landscaped garden
- Garage and parking
Description
OVERVIEW
Having views over countryside from every room and immaculate presentation throughout, Moss Field Barn truly is an exciting prospect. Reversing the accommodation has created an extended ground floor with four bedrooms (one ensuite) and a bathroom, whilst the first floor has been opened up into the roof space, exposing beams giving the lounge and kitchen both a bright and airy feel. A balcony has been added ensuring there is somewhere to sit out on summer evenings and creating access to the garden. Externally, the gardens have been extensively landscaped by the current owners and have been planned with the views surrounding the property in mind. There is parking and a larger than average garage. Replacement windows and doors were installed/completed in March 2022.
LOCATION
Situated in a small rural collection of conversions and a bungalow, Moss Field Barn has the best of both worlds - Old Hutton has a thriving community and primary schools and Oxenholme Mainline Station, Asda supermarket and Hospital are all within four miles.
ACCOMMODATION
A pretty front door with double glazed insert and canopy above leads into the hall.
HALL
Welcoming entrance with stairs leading to the first floor and a built-in cupboard housing the oil fired Worcester boiler. Wooden flooring, a radiator and downlights. UPVC double glazed window to the front.
BEDROOM ONE
15' 9" x 10' 7" (4.79m x 3.22m) Accessed via a vestibule from the hallway, the principal bedroom is a generous size and has a sloped ceiling. UPVC double glazed window and French doors leading to the garden. Radiator, ceiling light and television point.
ENSUITE
7' 9" x 8' 0" (2.37m x 2.43m) Two frosted double glazed windows to the rear aspect. Fitted with a deep shower cubicle, a WC and wash hand basin. The ensuite is fully tiled and there is a heated chrome towel rail, an extractor and a ceiling light. A laundry area has been created with plumbing for a washing machine and shelving.
BEDROOM TWO
15' 10" x 7' 7" (4.82m x 2.31m) Currently laid out as a bedroom but equally suited to a second living room, TV room or play room. The ceiling is sloped giving a feeling of airiness. UPVC double glazed windows face the front and side and have lovely views over fields and the garden. Radiator, ceiling light and a television point.
BEDROOM THREE
13' 8" x 8' 8" (4.16m x 2.63m) UPVC double glazed window to the rear aspect. Another good double bedroom with a radiator and ceiling light.
BEDROOM FOUR
10' 5" x 6' 3" (3.18m x 1.90m) Overlooking fields at the front, the fourth bedroom has a ceiling light, radiator and television point. Double glazed windows face the front aspect.
BATHROOM
7' 8" x 7' 7" (2.34m x 2.30m) Fitted with a modern four piece suite comprising quadrant shower cubicle, a vanity wash basin, WC and bathroom. A quirky double glazed slit style window to the rear elevation, fully tiled walls and PVC clad ceiling. Chrome heated towel rail, an extractor and downlights.
STAIRS
Stairs with an attractive oak banister and painted spindles lead from the hallway directly into the kitchen on the first floor
KITCHEN
13' 5" x 16' 2" (4.09m x 4.94m) Having a vaulted style ceiling, exposed beams and UPVC double glazed windows overlooking countryside and the garden. Fitted with white gloss base and wall units, large pan drawers and quartz worktops - a contrasting wall of units in purple is a great feature and houses the fridge freezer and electric double oven and grill. There is under unit lighting, an integrated dishwasher, inset one and a half bowl sink, two ceiling lights and a radiator. Tiled flooring runs throughout and there is ample space for a family dining table.
LOUNGE
14' 0" x 16' 1" (4.27m x 4.91m) A lovely space with double glazed French doors leading to the balcony and five UPVC double glazed windows. There are views across countryside and open fields. A cosy wood burner with slate hearth provides a focal point and there are two ceiling lights and two radiators. The vaulted ceiling has exposed A frame beams giving character to the room.
EXTERNAL
Garden spaces extend to three sides of the property and have been extensively redesigned and landscaped by the current owners. Level cottage style gardens are to the front and side with a patio space at the rear. Slate steps lead to the elevated sloping lawn - from which there are fantastic views. External lighting and tap. Off road parking for several cars and a garage.
GARAGE
9' 9" x 22' 9" (2.97m x 6.93m) Having an up and over door, mezzanine loft area, power and light.
DIRECTIONS
Leaving Kendal on Oxenholme Road, continue past the station, up the hill and past The Station pub. Continue out into the countryside. Once in the first hamlet of Old Hutton, Middleshaw, turn left towards Ewebank and follow the country lane up and out of the hamlet. Bear left again at the junction with Eskrigg End. Pass the white bungalow with metal gates on the right hand side and round the bend. Moss Field Barn is located to the right hand and is the end property of a row of cottages and conversions. Parking is located at the end of the drive. what3words///blink.remarking.vibrate
GENERAL INFORMATION
Services: Mains Water and Electric. Oil fired central heating. B4RN superfast broadband connected. Shared septic tank. Tenure: Freehold. Each property within the development has designated parking accessed via the shared driveway. Council Tax Band: E EPC Grading: C Screening Opinion SE/2023/0004 was submitted August 2023 to Westmorland and Furness Council. The outcome of this application was that an Environment Impact Report would be needed. We have been informed there are no Planning Applications for this site.
Brochures
Particulars- COUNCIL TAXA payment made to your local authority in order to pay for local services like schools, libraries, and refuse collection. The amount you pay depends on the value of the property.Read more about council Tax in our glossary page.
- Band: TBC
- PARKINGDetails of how and where vehicles can be parked, and any associated costs.Read more about parking in our glossary page.
- Yes
- GARDENA property has access to an outdoor space, which could be private or shared.
- Yes
- ACCESSIBILITYHow a property has been adapted to meet the needs of vulnerable or disabled individuals.Read more about accessibility in our glossary page.
- Ask agent
Old Hutton, Kendal, LA8
NEAREST STATIONS
Distances are straight line measurements from the centre of the postcode- Oxenholme Lake District Station2.3 miles
- Kendal Station3.7 miles
- Burneside Station5.5 miles
About the agent
At Milne Moser we love what we do and are committed to providing a gold standard service, that exceeds every expectation, for every client.
Keeping ahead of the game is essential in property sales and lettings, so our goal will always be to excel where others simply satisfy - and that’s why Milne Moser are no ordinary estate agents.
We’re proactive, we set the bar high, and we always aim to be the best, an ambition underlined by the many awards achieved over recent years including
Industry affiliations


Notes
Staying secure when looking for property
Ensure you're up to date with our latest advice on how to avoid fraud or scams when looking for property online.
Visit our security centre to find out moreDisclaimer - Property reference MIL230089. The information displayed about this property comprises a property advertisement. Rightmove.co.uk makes no warranty as to the accuracy or completeness of the advertisement or any linked or associated information, and Rightmove has no control over the content. This property advertisement does not constitute property particulars. The information is provided and maintained by Milne Moser, Kendal. Please contact the selling agent or developer directly to obtain any information which may be available under the terms of The Energy Performance of Buildings (Certificates and Inspections) (England and Wales) Regulations 2007 or the Home Report if in relation to a residential property in Scotland.
*This is the average speed from the provider with the fastest broadband package available at this postcode. The average speed displayed is based on the download speeds of at least 50% of customers at peak time (8pm to 10pm). Fibre/cable services at the postcode are subject to availability and may differ between properties within a postcode. Speeds can be affected by a range of technical and environmental factors. The speed at the property may be lower than that listed above. You can check the estimated speed and confirm availability to a property prior to purchasing on the broadband provider's website. Providers may increase charges. The information is provided and maintained by Decision Technologies Limited. **This is indicative only and based on a 2-person household with multiple devices and simultaneous usage. Broadband performance is affected by multiple factors including number of occupants and devices, simultaneous usage, router range etc. For more information speak to your broadband provider.
Map data ©OpenStreetMap contributors.
