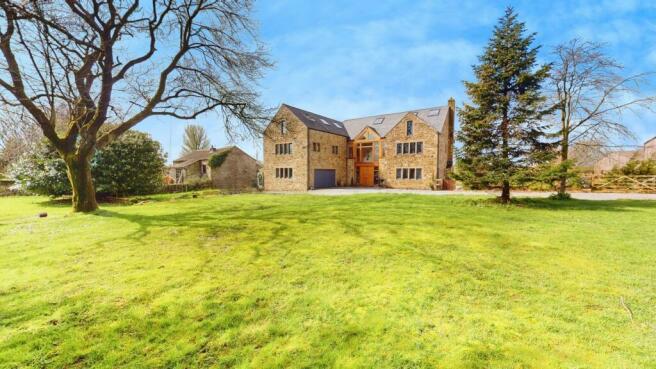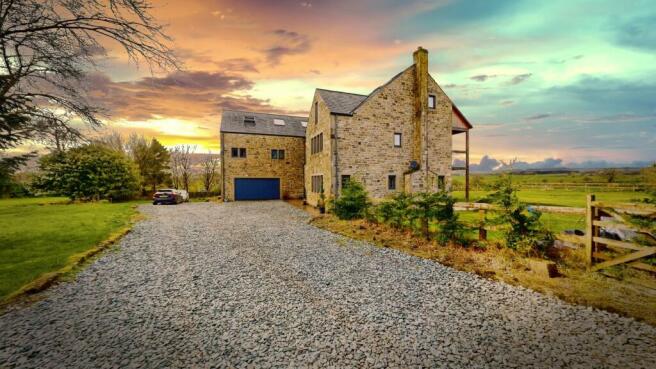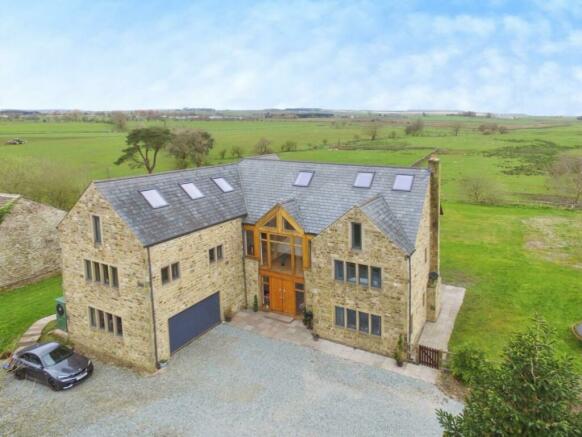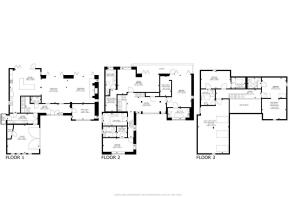Higher Meresyke, Wigglesworth, Skipton

- PROPERTY TYPE
Detached
- BEDROOMS
5
- BATHROOMS
6
- SIZE
5,900 sq ft
548 sq m
- TENUREDescribes how you own a property. There are different types of tenure - freehold, leasehold, and commonhold.Read more about tenure in our glossary page.
Freehold
Key features
- An exceptional family home of some 5900 square feet inc garage
- Having fantastic uninterrupted views towards the 3 Peaks
- Set in 3.8 acres of gardens and a paddock. Ideal equestrian property.
- Spacious open-plan living-dining-kitchen with multi-folds
- Snug, laundry room, WC, 5 bath / shower rooms
- 5 'proper' double en suite bedrooms with 2 opening onto a walk-out balcony
- 700 hundred square foot gym / cinema room/ hobby room
- Previously with planning for a unique tree-house
- Large fully lined and heated double garage (scope to annex)
- EPC Rating band B. Build-Zone Warranty to 2028
Description
Ample space to add stables and sheds and having previously had planning permission for a subtsancial high quality tree-house. The gardens amount to just over an acre with the rest being an enclosed paddock, ideal for a horse / ponies or livestock and being conveniently close to the house.
This property boasts three spacious reception rooms, perfect for entertaining guests or simply relaxing with your family. With five generously sized ensuite bedrooms, there is ample space for everyone to enjoy their own private sanctuary. Then there is the 700 sq ft Gym / Cinema Room, a fully lined & heated double garage, and a laundry room
The layout of this property is ideal for a large family or those who love to host guests regularly and has easy access to the stunning surrounding countryside, perfect for those who enjoy outdoor activities or simply appreciate the beauty of nature.
Please click into the 3D Virtual Viewing Tour which is essential to fully appreciate this property.
A welcoming and impressive reception hall with a pair of oak doors opens onto engineered oak flooring, and having window lights creating an abundance of natural light. A WC and cloakroom area to one end, and a bespoke oak staircase rising to the first floor.
A good size snug / playroom is off the hall.
Superb open-plan living room-dining room with feature stone fireplace with dog grate and 2 sets of multi-fold doors onto the gardens with superb views. Having wide-board engineered oak flooring
Open to the breakfast-kitchen having an extensive range of bespoke hand-crafted solid oak cabinets supplied and installed by Scorton Sawmills of Thirsk. Offering an extensive range of storage, quartz work-surfaces and high quality integrated appliances. Further multi-fold doors onto the gardens. Engineered oak flooring.
Laundry room with bespoke units and quartz work-surfaces, and the air-source-heat-pump plant room.
To the first floor :- An impressive galleried landing with oak flooring and oak beam / pillars brings in vast amounts of natural light to both staircases and is an impressive feature in itself. Having store cupboard
The very generous sized principal bedroom and bedroom 2 both have multi-fold doors opening onto an extensive colonial style covered balcony with fine views. Also both rooms feature a walk-in wardrobe /dressing room and an ensuite.
The house bathroom features a free-standing stainless steel bath and quality pottery, and there is a further double ensuite bedroom with walk-in-wardrobe on this level.
The second floor features 2 further spacious double ensuite bedrooms (with baths), and walk-in-wardrobes / dressing areas.
The final room in the property is a supes Gym / potential cinema room. At over 700 sq ft this is a very versatile room with lots of options.
The double garage is triple-glazed, plastered and decorated with central heating radiators and downlights, and could if desired be converted to a granny annex / Air B n B (subject to planning). Planning permission was granted in 2019 for a very subtsancial treehouse (see plans in the images section)
The property is on Air-Source heating with government subsides at £1200 per an EPC rating at a very healthy Band B. Water is from a bore hole so again makes for economical running costs.
Sewage is septic tank (yet again low running costs), and the property enjoys a good broadband service.
The approach track is shared responsibility with potholes requiring filing in with limestone as and when.
Directions: -
Leaving Wigglesworth heading for Tosside / Sawley bare left at the fork onto the B6478 signposted Sawley. The turning / track for Higher Meresyke is on the right-hand-side after approximately 1.2 miles.
Brochures
Higher Meresyke, Wigglesworth, Skipton- COUNCIL TAXA payment made to your local authority in order to pay for local services like schools, libraries, and refuse collection. The amount you pay depends on the value of the property.Read more about council Tax in our glossary page.
- Band: G
- PARKINGDetails of how and where vehicles can be parked, and any associated costs.Read more about parking in our glossary page.
- Yes
- GARDENA property has access to an outdoor space, which could be private or shared.
- Yes
- ACCESSIBILITYHow a property has been adapted to meet the needs of vulnerable or disabled individuals.Read more about accessibility in our glossary page.
- Ask agent
Higher Meresyke, Wigglesworth, Skipton
NEAREST STATIONS
Distances are straight line measurements from the centre of the postcode- Long Preston Station2.8 miles
- Hellifield Station3.6 miles
- Giggleswick Station5.0 miles
About the agent
Hunters started in 1992, founded on the firm principles of excellent customer service, pro-activity and achieving the best possible results for our customers. These principles still stand firm and we are today one of the UK's leading estate agents with over 200 branches throughout the country. Our ambition is to become the UK's favourite estate agent and by keeping the customer at the very heart of our business, we firmly believe we can achieve this.
WHAT MAKES US DIFFERENT TO OTHER AGE
Notes
Staying secure when looking for property
Ensure you're up to date with our latest advice on how to avoid fraud or scams when looking for property online.
Visit our security centre to find out moreDisclaimer - Property reference 33043058. The information displayed about this property comprises a property advertisement. Rightmove.co.uk makes no warranty as to the accuracy or completeness of the advertisement or any linked or associated information, and Rightmove has no control over the content. This property advertisement does not constitute property particulars. The information is provided and maintained by Hunters, Skipton. Please contact the selling agent or developer directly to obtain any information which may be available under the terms of The Energy Performance of Buildings (Certificates and Inspections) (England and Wales) Regulations 2007 or the Home Report if in relation to a residential property in Scotland.
*This is the average speed from the provider with the fastest broadband package available at this postcode. The average speed displayed is based on the download speeds of at least 50% of customers at peak time (8pm to 10pm). Fibre/cable services at the postcode are subject to availability and may differ between properties within a postcode. Speeds can be affected by a range of technical and environmental factors. The speed at the property may be lower than that listed above. You can check the estimated speed and confirm availability to a property prior to purchasing on the broadband provider's website. Providers may increase charges. The information is provided and maintained by Decision Technologies Limited. **This is indicative only and based on a 2-person household with multiple devices and simultaneous usage. Broadband performance is affected by multiple factors including number of occupants and devices, simultaneous usage, router range etc. For more information speak to your broadband provider.
Map data ©OpenStreetMap contributors.




