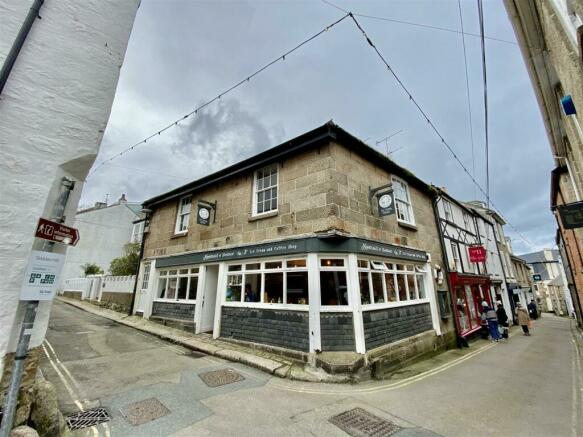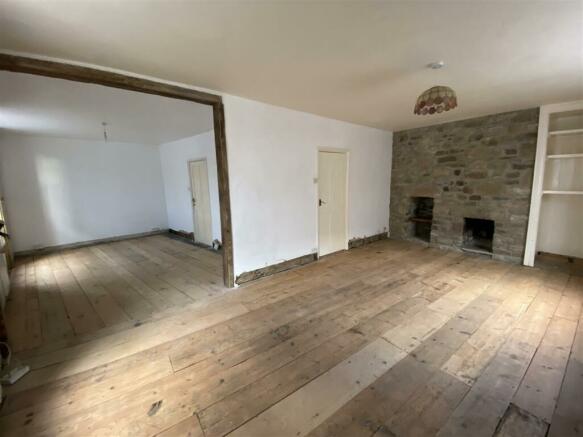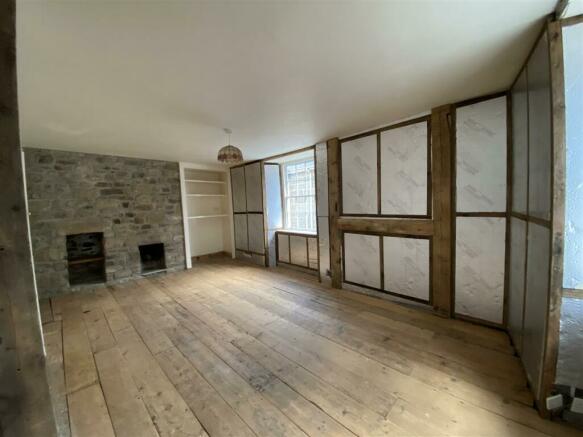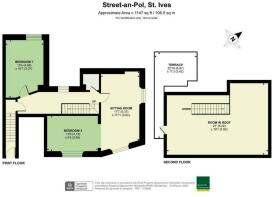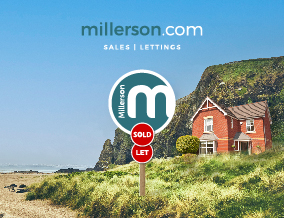
Street-An-Pol, St. Ives

- PROPERTY TYPE
Flat
- BEDROOMS
2
- BATHROOMS
1
- SIZE
732 sq ft
68 sq m
Key features
- For Sale By Public Auction on Thursday 25th July
- 2 Bedroom Maisonette For Refurbishment
- Close to Harbour
- Ideal investment
- Grade II Listed
- Roof Terrace
- Expired Planning
- Legal Pack Available to Download
- Register To Bid
Description
For sale by Public Auction and via Livestream on Thursday 25th July 2024 at 2.00pm, at Digby Hall, Hound Street, Sherborne DT9 3AB
The Property & Location - Located only a very short walk away from the picturesque harbourside of St Ives and three award winning beaches. The property is a first floor apartment offer spacious living and is very much a blank canvass giving the opportunity for someone to place their own mark and finish the apartment or indeed redesign the layout to their needs and wants. Planning permission was granted in 2002 for double opening doors to be added which would then give direct access onto the balcony.
Entrance - Multi pane front door opening into the stair well with stairs leading up to the front door giving access into the apartment
Reception Hall - Exposed floorboards. Obscure glazed window to the rear aspect. Stairs rising to the second floor. Doors into:
Bedroom - 3.20m x 2.84m (10'06 x 9'04) - Double glazed sash window to the side aspect. Stud work wall denoting the ensuite area and recess for a wardrobe to be fitted.
Potential Ensuite Area - 2.39m x 1.09m (7'10 x 3'07) - Double glazed sash window to the rear aspect.
Separate W/C - Glazed window to the rear. Plumbing for a W/c and sink
Living Space - 7.62m x 5.61m (25'00 x 18'05) - Floorboards. Double aspect windows to the side and front aspect. Feature exposed stone wall with recessed shelving to the side and an integral fireplace. Archway into:
Living Space/Potential Kitchen - 4.11m x 2.90m (13'06 x 9'06) - Floorboards. Sash window to the front aspect. Door giving access back into the reception hall.
Returning to the reception hall, the open tread stairs raise up into:
Bedroom - 4.67m x 2.95m (15'04 x 9'08 ) - Floorboards Velux window to the rear. Door opening onto the terrace and giving access onto the balcony. In 2002 planning permission was grant for double opening doors to be added which would then open straight onto the balcony and create more head height in the room. This planning has lapsed. This room currently has limited head height. There is access from this room into:
Storage Area - 6.22m x 1.73m (20'05 x 5'08) - Exposed beams and 'A' frames. Limited head height.
Balcony - 4.37m x 3.28m (14'04 x 10'09 ) - Accessed via a small low level door giving access onto the terrace which leads down onto the balcony. This excellent size balcony creates the ideal sunbathing area and is enclosed by iron railings.
Tenure - Leasehold.
999 years commencing 2004.
Ground rent - £50 pa
No service charge has been requested.
Property is liable for 1/3rd of costs relating to any works required in respect of the roof.
Solicitors - Nalders
Penzance TR18 2LE
Tel. No :
Email :
Auction Conditions Of Sale And Notes - For full details please refer to the auction catalogue available online at Legal and Information Pack. A full legal pack can be purchased online. Please telephone the office below to check availability. We strongly recommend you instruct a solicitor to inspect the legal pack on your behalf. * Guides are provided as an indication of each seller's minimum expectation. They are not necessarily figures which a property will sell for and may change at any time prior to the auction. Each property will be offered subject to a Reserve (a figure below which the Auctioneer cannot sell the property during the auction). The reserve price is not disclosed and remains confidential between the seller and the auctioneer. Both the guide price and the reserve price can be subject to change up to and including the day of the auction. The
‘Reserve Price’ may exceed the ‘Guide Price’ listed. If so, it is customary for the ‘Reserve Price’ to exceed the guide price by no more than 10%. Additional Fees - The successful purchaser will be required to pay the Auctoneers a
Purchaser's Administrator Fee of £1200 (£1000 plus VAT) payable to Symonds & Sampson. For purchases of £50,000 or less the Administrator fee will be £900 (£750 plus VAT). If two or more
lots are offered together in the first instance, or lots are purchased under one contract, the administrator fee will apply per lot and not per contract. The charge will apply to lots bought prior to and
post auction. In the event of non-payment or underpayment a deduction will be made from the deposit received. A VAT receipt will be issued in the name of the buyer.
·Disbursements – Please see the legal pack for any disbursements listed that may become payable by the purchaser.
For full sale notes and advice on the auction please contact the auctioneer on
Brochures
Street-An-Pol, St. IvesBrochure- COUNCIL TAXA payment made to your local authority in order to pay for local services like schools, libraries, and refuse collection. The amount you pay depends on the value of the property.Read more about council Tax in our glossary page.
- Band: B
- PARKINGDetails of how and where vehicles can be parked, and any associated costs.Read more about parking in our glossary page.
- Ask agent
- GARDENA property has access to an outdoor space, which could be private or shared.
- Ask agent
- ACCESSIBILITYHow a property has been adapted to meet the needs of vulnerable or disabled individuals.Read more about accessibility in our glossary page.
- Ask agent
Street-An-Pol, St. Ives
NEAREST STATIONS
Distances are straight line measurements from the centre of the postcode- St. Ives Station0.2 miles
- Carbis Bay Station1.2 miles
- Lelant Station2.7 miles
About the agent
- A little about us
Our office in Hayle is centrally located within part of the town known as Copperhouse. Hayle itself surrounds a beautiful estuary on the edge of St Ives Bay in West Cornwall. The stunning beaches with miles of golden sands compliment the already beautiful surroundings the town has to offer. The branch covers an area that offers a very diverse range of properties, from land, renovations, small holiday chalets up to large det
Industry affiliations

Notes
Staying secure when looking for property
Ensure you're up to date with our latest advice on how to avoid fraud or scams when looking for property online.
Visit our security centre to find out moreDisclaimer - Property reference 33043046. The information displayed about this property comprises a property advertisement. Rightmove.co.uk makes no warranty as to the accuracy or completeness of the advertisement or any linked or associated information, and Rightmove has no control over the content. This property advertisement does not constitute property particulars. The information is provided and maintained by Millerson, Hayle. Please contact the selling agent or developer directly to obtain any information which may be available under the terms of The Energy Performance of Buildings (Certificates and Inspections) (England and Wales) Regulations 2007 or the Home Report if in relation to a residential property in Scotland.
Auction Fees: The purchase of this property may include associated fees not listed here, as it is to be sold via auction. To find out more about the fees associated with this property please call Millerson, Hayle on 01736 800714.
*Guide Price: An indication of a seller's minimum expectation at auction and given as a “Guide Price” or a range of “Guide Prices”. This is not necessarily the figure a property will sell for and is subject to change prior to the auction.
Reserve Price: Each auction property will be subject to a “Reserve Price” below which the property cannot be sold at auction. Normally the “Reserve Price” will be set within the range of “Guide Prices” or no more than 10% above a single “Guide Price.”
*This is the average speed from the provider with the fastest broadband package available at this postcode. The average speed displayed is based on the download speeds of at least 50% of customers at peak time (8pm to 10pm). Fibre/cable services at the postcode are subject to availability and may differ between properties within a postcode. Speeds can be affected by a range of technical and environmental factors. The speed at the property may be lower than that listed above. You can check the estimated speed and confirm availability to a property prior to purchasing on the broadband provider's website. Providers may increase charges. The information is provided and maintained by Decision Technologies Limited. **This is indicative only and based on a 2-person household with multiple devices and simultaneous usage. Broadband performance is affected by multiple factors including number of occupants and devices, simultaneous usage, router range etc. For more information speak to your broadband provider.
Map data ©OpenStreetMap contributors.
