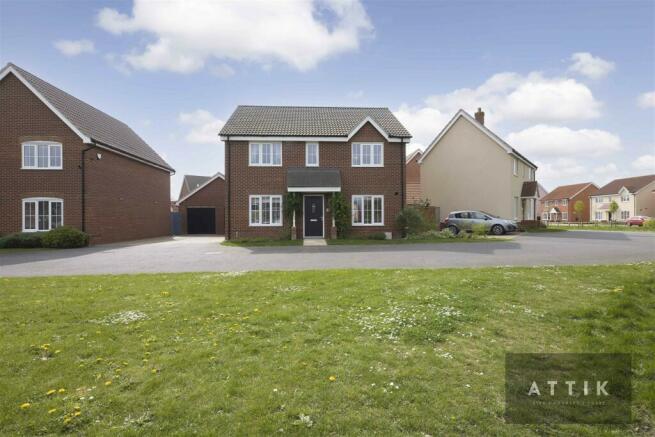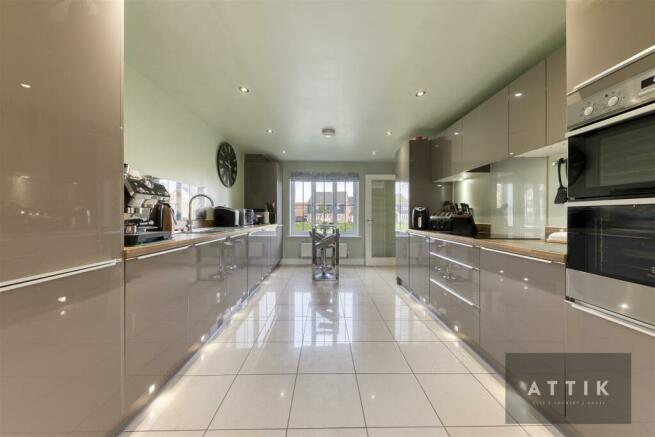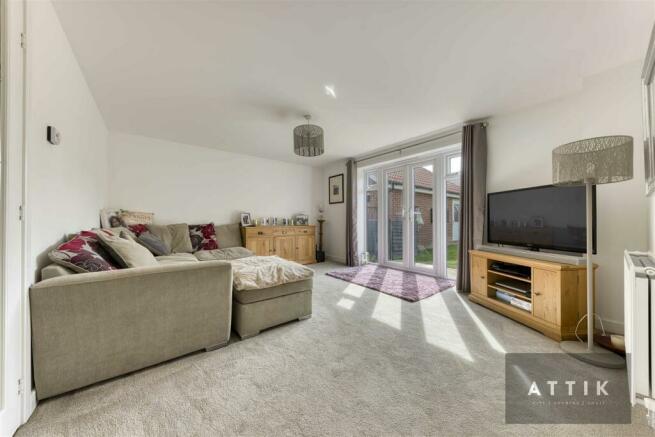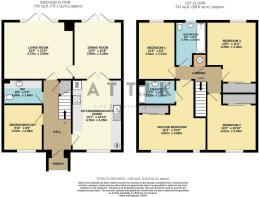
Saddler Grove, Hethersett, Norwich

- PROPERTY TYPE
Detached
- BEDROOMS
5
- BATHROOMS
2
- SIZE
1,496 sq ft
139 sq m
- TENUREDescribes how you own a property. There are different types of tenure - freehold, leasehold, and commonhold.Read more about tenure in our glossary page.
Freehold
Key features
- GUIDE PRICE £450,000 TO £475,000
- Beautifully presented 4/5 bedroom detached residence built in 2018
- Spacious kitchen/breakfast room with high-end appliances
- Bright living room with French doors to the garden
- Versatile fifth bedroom/study on the ground floor
- Master suite with dressing area, built-in wardrobes, and en-suite shower room
- Three additional double bedrooms and a family bathroom on the first floor
- South-facing rear garden with lawn and entertaining space
- Single garage fully electrified with workshop space and two off-road parking spaces
- Close to local amenities, cafes, pubs, golf course, and easy access to Norwich and Wymondham
Description
The Stunning Family Home... - This stunning detached residence boasts a modern and elegant design with meticulous attention to detail. The property is set in a sought-after, quiet location within the charming village of Hethersett. Built with red brick in 2018, the exterior exudes curb appeal with its manicured front garden, pathway leading to the front door, and a picturesque area of green space opposite the house, providing a sense of seclusion.
As you step inside, you are greeted by a tiled entrance that leads to a spacious and inviting entrance hall, setting the tone for the rest of the home. To the right of the entrance hall is the expansive kitchen breakfast room, featuring sleek grey glossy units, wood effect laminate worktops, and top-of-the-line appliances. The kitchen is thoughtfully designed with ample storage, plenty of preparation space, and stylish finishing touches like floor lights and spotlights. Beyond the kitchen, through double doors, lies the dining area, perfect for hosting gatherings and enjoying meals with family and friends. The dining area seamlessly flows into the large living room, bathed in natural light from the adjoining French doors that open up to the rear garden. This cosy and family-friendly space is ideal for relaxation and entertainment. The ground floor also includes a convenient downstairs cloakroom/utility room and a generously sized fifth bedroom/study with views to the front garden, offering flexibility for various living arrangements. Upstairs, the property unfolds to reveal a total of four bedrooms. The master suite is a luxurious retreat with dual windows overlooking the front gardens, a dressing area, and extensive built-in wardrobes providing ample storage space. The master bedroom further impresses with its en-suite shower room, complete with a walk-in shower, sink, and toilet. The additional bedrooms on the first floor are all generously proportioned, offering comfortable accommodation with built-in storage and pleasant views either to the front communal gardens or the rear garden. The family bathroom is elegantly appointed with a bathtub and shower above, sink, WC and stylish grey tiles that add a touch of sophistication.
Outside, the south-facing rear garden is a tranquil oasis, featuring a well-manicured lawn, a tiled area for outdoor seating, and a raised decking area in the corner, perfect for al fresco dining and relaxing. A side gate provides access to the single garage, with fitted electrics and offers ample storage space, a workshop area, and an up-and-over door.
In addition to its stunning features, the property benefits from its location in the vibrant village of Hethersett. Residents can enjoy a host of local amenities, including cafes, pubs, a nearby golf course, and easy access to essential services such as a surgery and supermarkets. Hethersett also provides excellent transport links, with regular bus routes to the A11 for easy access to Norwich and the B1172 to Wymondham. Furthermore, the property falls within the catchment area for the esteemed Wymondham College, adding to its appeal for families seeking quality education options.
Agents Notes... - A pre-recorded walkaround tour is available for this property
Council Tax Band E
Brochures
Saddler Grove, Hethersett, Norwich- COUNCIL TAXA payment made to your local authority in order to pay for local services like schools, libraries, and refuse collection. The amount you pay depends on the value of the property.Read more about council Tax in our glossary page.
- Band: E
- PARKINGDetails of how and where vehicles can be parked, and any associated costs.Read more about parking in our glossary page.
- Yes
- GARDENA property has access to an outdoor space, which could be private or shared.
- Yes
- ACCESSIBILITYHow a property has been adapted to meet the needs of vulnerable or disabled individuals.Read more about accessibility in our glossary page.
- Ask agent
Saddler Grove, Hethersett, Norwich
NEAREST STATIONS
Distances are straight line measurements from the centre of the postcode- Wymondham Station4.2 miles
- Norwich Station5.1 miles
About the agent
Industry affiliations

Notes
Staying secure when looking for property
Ensure you're up to date with our latest advice on how to avoid fraud or scams when looking for property online.
Visit our security centre to find out moreDisclaimer - Property reference 33042922. The information displayed about this property comprises a property advertisement. Rightmove.co.uk makes no warranty as to the accuracy or completeness of the advertisement or any linked or associated information, and Rightmove has no control over the content. This property advertisement does not constitute property particulars. The information is provided and maintained by Attik City Country Coast, Norwich. Please contact the selling agent or developer directly to obtain any information which may be available under the terms of The Energy Performance of Buildings (Certificates and Inspections) (England and Wales) Regulations 2007 or the Home Report if in relation to a residential property in Scotland.
*This is the average speed from the provider with the fastest broadband package available at this postcode. The average speed displayed is based on the download speeds of at least 50% of customers at peak time (8pm to 10pm). Fibre/cable services at the postcode are subject to availability and may differ between properties within a postcode. Speeds can be affected by a range of technical and environmental factors. The speed at the property may be lower than that listed above. You can check the estimated speed and confirm availability to a property prior to purchasing on the broadband provider's website. Providers may increase charges. The information is provided and maintained by Decision Technologies Limited. **This is indicative only and based on a 2-person household with multiple devices and simultaneous usage. Broadband performance is affected by multiple factors including number of occupants and devices, simultaneous usage, router range etc. For more information speak to your broadband provider.
Map data ©OpenStreetMap contributors.





