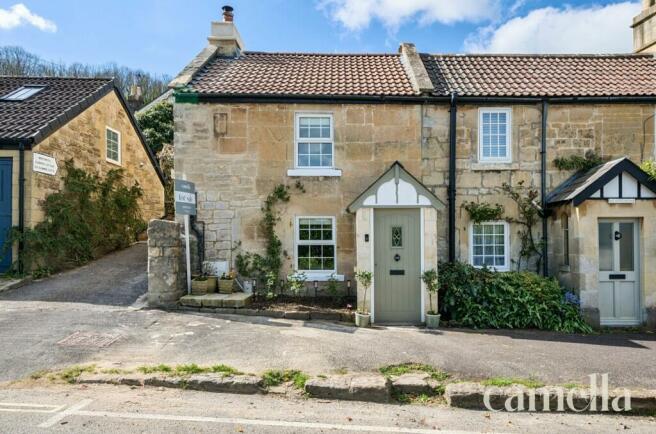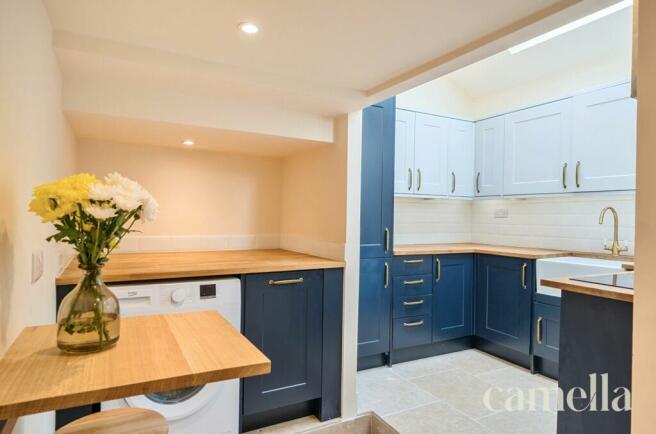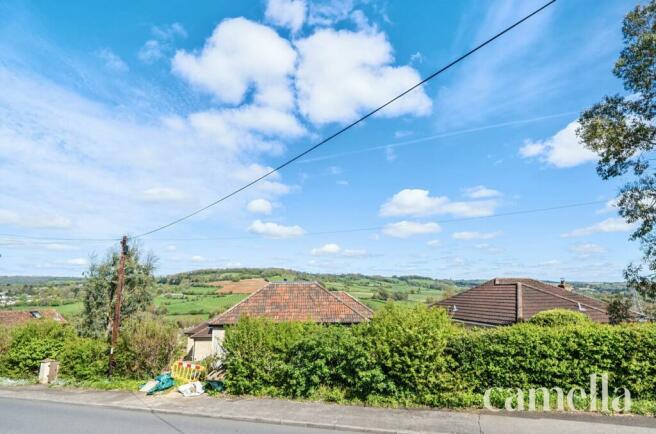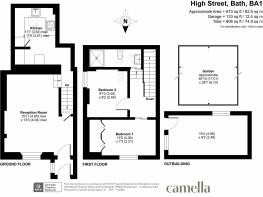
Blackberry Cottage, High Street, Bathford, BA1

- PROPERTY TYPE
Cottage
- BEDROOMS
2
- BATHROOMS
1
- SIZE
710 sq ft
66 sq m
- TENUREDescribes how you own a property. There are different types of tenure - freehold, leasehold, and commonhold.Read more about tenure in our glossary page.
Freehold
Key features
- HIVE CENTRAL CONTROLLED HEATING
- NEW ROOF REPAIRS
- LARGE SOUTH FACING GARDEN (DETACHED FROM THE PROPERTY)
- PERIOD FEATURES
- WOODBURNER
- WALKING DISTANCE TO BROWN'S FOLLY NATURE TRAILS
- REGULAR BUS ROUTES TO BATH CITY CENTRE
- SHORT WALK TO VILLAGE SHOP AND CAFE
- RECENTLY RENOVATED & STYLISH DESIGN
- OUTBUILDING
Description
Setting the scene
Bathford is located just four miles east of the city of Bath, making it an ideal location for those who work in the city but want to live in a quieter area. The village is well connected by public transport, with regular bus services running to Bath and the surrounding towns and villages.
Situated a stone's throw away from Brown's Folly nature trails, this abode is a nature lover's dream with picturesque walks right on your doorstep. A short stroll leads you to the local village shop and café, with neighbouring Batheaston village providing a doctors surgery, vets, pharmacy, fish and chip shop, Indian takeaway and Gather Café for the most wonderful brunch.
The property
This enchanting 2 bedroom cottage, recently renovated to a high standard is a seamless blend of traditional charm and contemporary convenience, ready to welcome its new owners with open arms. It exudes warmth and character with its period features and stylish design. Offering modern comforts such as Hive central controlled heating, a wood burner to keep you cosy on chilly evenings, and a new roof ensuring peace of mind.
Outside, the cottage extends its allure with a large south-facing garden, detached from the property. The outbuilding, with potential to add electrics, presents an excellent opportunity for a workshop or studio space, adding versatility to this charming property.
EPC Rating: D
Reception Room
4.85m x 4.04m
Step into this enchanting cottage and be greeted by a quaint porch, ideal for hanging coats. The lounge beckons with its timeless charm, boasting exposed wooden beams and a stone fireplace adorned with a cosy wood burner. Bathed in a soothing bath stone colour palette, the room is accentuated by relatively new cream carpets. Modern shelving and a storage cupboard offer practicality, while charming nooks in the walls provide ideal spots for displaying candles and houseplants. There's space for a dining table. Ascend the small steps and discover the inviting kitchen beyond.
Kitchen
3.53m x 3.51m
The intelligently designed kitchen and utility area is illuminated by a generous skylight, the space is both airy and inviting. Sleek and modern, the kitchen features striking shaker-style units with brushed brass handles, complemented by oak worktops and a classic Belfast sink. Clean white metro brick splashback tiles add a touch of freshness to the room. Equipped with integrated appliances including an induction hob, extractor fan, electric oven, and freezer, this kitchen is as functional as it is stylish. Adjacent, the utility area offers convenience with space for a washing machine and a cute breakfast bar, perfect for casual dining.
Bedroom One
4.09m x 2.21m
The sliding doors lead into a spacious double room adorned with two double wardrobes for all your storage needs. A charming exposed wooden beam graces the wall, adding character to the space, while a window offers stunning views across Shockerwick. Sink your feet into the plush soft cream carpet, recently fitted for added comfort and luxury, which has been fitted on the stairs, landing and both bedrooms.
Bedroom Two
3m x 2.49m
Adorable bedroom, brimming with charm and character, featuring built-in shelves for displaying your favourite trinkets. Enjoy the convenience of a remote-controlled electric skylight, allowing you to adjust the natural light to your preference. The modern and subtle décor, in light calming heritage colours, envelops the room in tranquillity. A striking wooden beam runs across the ceiling, adding a bold touch that stands out amidst the calmness of the space.
Bathroom
Step up a into the sleek new bathroom through the sliding door. There's a walk-in shower featuring high-end brass fittings. Adorned with patterned floor tiles and modern metro brick white wall tiles, the space exudes contemporary elegance. Practical chrome heated towel rail and a vanity unit with its oak top and countertop basin. Two large Velux windows flood the room with natural light, enhancing its brightness.
Outbuilding
4.98m x 2.49m
Discover the versatility of the expansive outbuilding, offering limitless possibilities as a work office, yoga studio, gym, or garden storage space. With ample room to tailor to your needs, it is ready for stylish parquet flooring and potential to run electrics to the building. Detached from the main house, access is conveniently provided down the side lane, ensuring privacy and ease of use.
Garden
17.01m x 8.1m
THE GARDEN IS DETACHED FROM THE MAIN PROPERTY (please enquire for more details). Nestled beside the outbuilding, discover a spacious enclosed sunny south facing garden, offering a secluded oasis separate from the main cottage. Bordered by fences with a gated entrance, enjoy privacy within the serene surroundings. Adorned with a charming rockery and lush shrubs, this garden features a designated area for seating and BBQ gatherings. Ascend to the elevated top of the garden to revel in breath-taking countryside views, adding a touch of tranquillity to outdoor leisure.
Parking - Off street
There is one private parking space and plenty of on street parking with no restrictions
- COUNCIL TAXA payment made to your local authority in order to pay for local services like schools, libraries, and refuse collection. The amount you pay depends on the value of the property.Read more about council Tax in our glossary page.
- Band: C
- PARKINGDetails of how and where vehicles can be parked, and any associated costs.Read more about parking in our glossary page.
- Off street
- GARDENA property has access to an outdoor space, which could be private or shared.
- Private garden
- ACCESSIBILITYHow a property has been adapted to meet the needs of vulnerable or disabled individuals.Read more about accessibility in our glossary page.
- Ask agent
Energy performance certificate - ask agent
Blackberry Cottage, High Street, Bathford, BA1
NEAREST STATIONS
Distances are straight line measurements from the centre of the postcode- Bath Spa Station3.0 miles
- Oldfield Park Station3.9 miles
- Freshford Station4.0 miles
About the agent
Welcome to Camella founded by Melissa Anderson a local Bathonian with a passion for property. We are proud to be a female founded business putting families at the heart of every move. The Camella team works within three core values.
KINDNESS, your home is our home.
INTEGRITY, we do the right thing, we never settle for less than you deserve.
NOTICEABLE, we want your property and our service standout.
Industry affiliations

Notes
Staying secure when looking for property
Ensure you're up to date with our latest advice on how to avoid fraud or scams when looking for property online.
Visit our security centre to find out moreDisclaimer - Property reference 3fe002e9-85cb-4ec5-b008-8cc2cada03a6. The information displayed about this property comprises a property advertisement. Rightmove.co.uk makes no warranty as to the accuracy or completeness of the advertisement or any linked or associated information, and Rightmove has no control over the content. This property advertisement does not constitute property particulars. The information is provided and maintained by CAMELLA ESTATE AGENTS, Bath. Please contact the selling agent or developer directly to obtain any information which may be available under the terms of The Energy Performance of Buildings (Certificates and Inspections) (England and Wales) Regulations 2007 or the Home Report if in relation to a residential property in Scotland.
*This is the average speed from the provider with the fastest broadband package available at this postcode. The average speed displayed is based on the download speeds of at least 50% of customers at peak time (8pm to 10pm). Fibre/cable services at the postcode are subject to availability and may differ between properties within a postcode. Speeds can be affected by a range of technical and environmental factors. The speed at the property may be lower than that listed above. You can check the estimated speed and confirm availability to a property prior to purchasing on the broadband provider's website. Providers may increase charges. The information is provided and maintained by Decision Technologies Limited. **This is indicative only and based on a 2-person household with multiple devices and simultaneous usage. Broadband performance is affected by multiple factors including number of occupants and devices, simultaneous usage, router range etc. For more information speak to your broadband provider.
Map data ©OpenStreetMap contributors.





