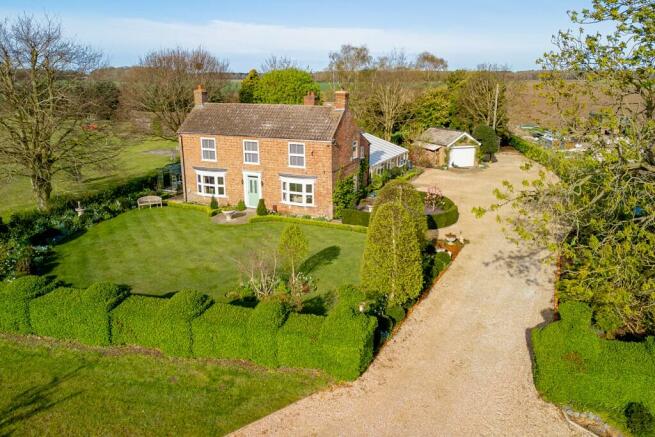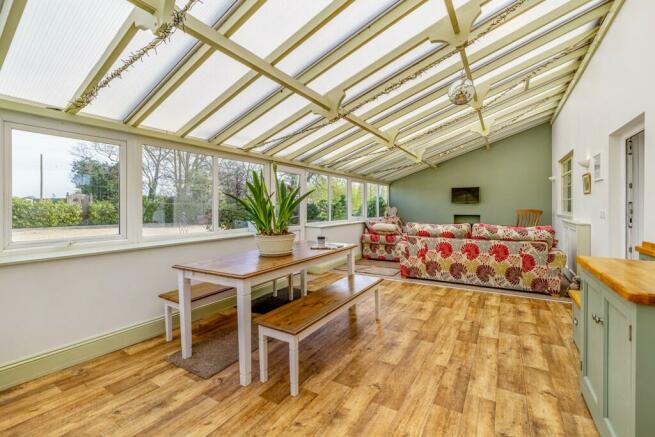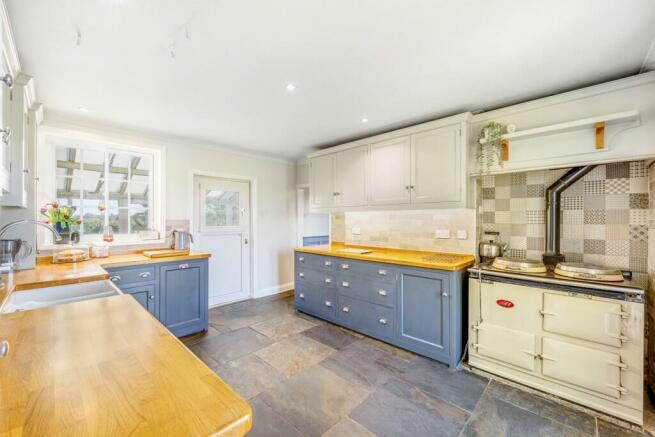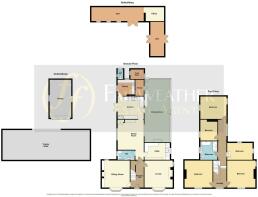
Station Road, Mareham Le Fen, PE22 7RZ

- PROPERTY TYPE
Detached
- BEDROOMS
5
- BATHROOMS
2
- SIZE
Ask agent
- TENUREDescribes how you own a property. There are different types of tenure - freehold, leasehold, and commonhold.Read more about tenure in our glossary page.
Freehold
Key features
- Superbly Presented and Updated Farmhouse
- Nearly 9 Acres Of Beautifully Designed Grounds
- Five Double Bedrooms, Four Reception Rooms
- Clearview Stoves, AGA & Oil-Fired Central Heating
- Murdoch Troon Units Through The Kitchen, Utility & Cloakroom
- Range Of Outbuildings Including Tractor Barn, Garage & Bespoke Gym & Office
- Tenure: Freehold. Council Tax 'D'. EPC 'E 48'
Description
Inevitably this also sets expectations of the property itself. Safe to say the accommodation doesn't disappoint, having been thoroughly updated to combine modern aesthetics and décor with traditional character including latch doors, exposed fireplaces, Clearview Stoves (in the dining room and lounge) and traditional sinks. The kitchen, utility, conservatory and cloakroom all benefit from hand-crafted Murdoch Troon fitted units, with the kitchen also featuring an AGA and a large pantry, effectively the size of a second utility. The first floor comprises an updated four-piece bathroom and five double bedrooms. Most of the rooms across both floors enjoy incredible views either of the gardens or neighbouring open fields, so the property feels very private both inside and out.
And so to the outside which displays possibly an even greater attention to detail, with gardens designed to take full advantage of the changing seasons and even reflect different geographical regions. There is an abundance of seating and dining areas and outbuildings which include an open tractor barn, a garage and a workshop. Further additions include a bespoke insulated gym, set within a garden of Iris. The gym has full height windows, French doors and an office. A second similar container serves as a fitness room and has two pairs of French doors which open to a stunning White Birch Wood and Arboretum surrounded with Daffodil.
The combination of superb presentation and acres of beautiful grounds make for a hugely desirable character property and one with more virtues than we can really summarise. Suffice to say that this lovely property has the appeal and versatility to suit many different types of buyer, so an early viewing is recommended.
* Note: This property is not connected to mains drainage.
Entrance via obscure glazed door with twin lantern style lights into the Entrance Hall with wooden balustrade staircase to the first floor with under stairs storage cupboard. Radiator and doors arranged off to:
Lounge 4.56m x 4.37m - In keeping with the scale of the property throughout, the lounge is a lovely size and enjoys a double aspect with uPVC bay window to the front with integral fly screen and uPVC window to the side. Floating mantlepiece with corbels and a tiled hearth with inset Clearview multifuel stove.
Sitting Room 4.37m x 3.92m - Featuring a double aspect with uPVC bay window to the front with integral fly screen, and further uPVC window overlooking the main patio area. Exposed brick fireplace with sleeper style mantle, tiled hearth and cupboards, drawers and shelving to each side.
Dining Room 4.36m x 4.24m - Neutrally decorated and with windows overlooking both the patio and gardens on the south and the conservatory. The dining room is another light and spacious room, perfect for entertaining and relaxing alike, with a 2nd Clearview stove in the snug area and open access to the kitchen.
Kitchen 4.27m x 3.36m - The kitchen features a generous range of Murdock Troon handcrafted and painted pine units with hardwood work-surfaces, tiled surround and inset Carron Phoenix double bowl Belfast style ceramic sink with traditional dual lever mixer tap. Integral dishwasher, tiled floor and AGA cooker. uPVC French doors lead out to the patio & gravel seating area, with further doors to the walk-in pantry and the conservatory.
Pantry 2.70m x 2.44m - With uPVC window to the rear with fly screen, uPVC window to the side and tiled floor. The Pantry comprises a range of cupboards and drawers to base and eye level, with space for fridge/freezer and electric cooker.
Conservatory 10.09m x 3.90m - Spanning ten metres, the conservatory is a superb, welcoming social space leading in from the parking bay. The conservatory features Murdoch Troon units and has a door leading to a store room.
Utility 4.09m x 2.70m - The utility features a continuation of the Murdock Troon handcrafted units with hardwood work-surfaces, inset Carron Phoenix Belfast style sink with traditional dual lever tap and spaces for washing machine and fridge/freezer.
Cloakroom - Comprising a contemporary white suite of concealed-flush WC and Murdoch Troon vanity unit with hardwood top and inset basin with mixer tap. Floor mounted Worcester oil-fired central heating boiler.
First floor accommodation - Landing - The eleven metre landing offers a beautiful view over the lawns and tree-lined driveway and has doors arranged off to:
Master Bedroom 4.27m x 3.60m - Featuring a double aspect with uPVC windows with integral fly screens overlooking the parking bay and the gardens to the south.
Bedroom Two 4.58m x 4.37m - With uPVC windows overlooking the front lawns and neighbouring views this light, double room would work equally well as the main bedroom.
Bedroom Three 4.54m x 4.35m - Also a generous double bedroom with views over the front lawns and tree-lined drive.
Bedroom Four 3.11m min. x 2.95m - Bedroom Four offers similarly stunning views, overlooking the gardens on the south side.
Bedroom Five 4.11m x 2.76m - Again, this room enjoys superb views over the gardens.
Bathroom 2.92m x 2.90m - Updated in 2018, the bathroom comprises a modern four-piece suite of double-ended bath with centrally mounted mixer tap with shower, vanity suite with inset basin, concealed-flush WC and cupboards and separate walk-in shower enclosure with fixed rain head and hand-held shower. Heated towel rail and obscured window to the side.
Outside - Whilst the accommodation is substantial and consistently impressive throughout, it's undeniably the grounds of Tumby House Farm and the attention to detail which make the property so unique and special. As can be seen from the aerial photo, the property is approached over a long gravel drive flanked to each side by Japanese flowering Cherry Trees (prunus kanzan) and acres of beautiful lawn. The driveway continues through a peacock topiary hedge which borders the formal front garden.
The driveway opens into a generous parking bay which leads to the side entrance/conservatory and to the:
Detached Garage 6.06m x 3.47m having electric roller door, power, light and sheltered log store to the side.
From the parking bay, a gravel footpath extends through Magnolias creating a 'walk' between the main enclosed patio and the rear garden. The rear garden has a natural wild flower feel and includes a selection of rhododendrons and Magnolias and a permanent hammock pergoda - perfect for a relaxing Sunday afternoon. The patio area can also be accessed via French doors from the kitchen and overlooks the lawns on the south side. This area has a barbeque area, David Austin roses and a neighbouring Arboretum of trees and a Arboretum featuring Redwood, Oaks, Ginkgo's, Liquid Ambers, Gleditsia, Populus Alba and Orchard. The magnolia walk continues to a further seating area with a circular raised pond overlooking the lawns. Beyond this area there is an open sided timber Tractor Barn 14.12m x 4.81m and a selection of pine trees and prunus giving a Japanese feel.
The right (or North) side of the property gives access to a range of further outbuildings. Principle amongst these is a bespoke container currently used a Gym & Office measuring 8.45m x 2.23m and 3.13m x 2.30m respectively. The gym has been insulated and has French doors and three full height windows overlooking its own garden which combines a beautiful selection of iris complemented with a hot planting scheme. This area also has a pizza oven and borders a white wood of silver birch planted with striking red and orange cornus.
Adjacent to the gym there is a further container currently used as a Fitness Room 5.54m x 2.23m which has two pairs of French doors which lead through to a stunning White Birch Wood. A corrugated Workshop 6m x 2.79m completes the main outbuildings which also has its own parking bay.
NOTE: All measurements are approximate and should be used as a guide only. None of the services connected, fixtures or fittings have been verified or tested by the Agent and as such cannot be relied upon without further investigation by the buyer.
All properties are offered subject to contract. Fairweather Estate Agents Limited, for themselves and for Sellers of this property whose Agent they are, give notice that:- 1) These particulars, whilst believed to be accurate, are set out as a general outline only for guidance and do not constitute any part of any offer or contract; 2) All descriptions, dimensions, reference to condition and necessary permissions for use and occupation, and other details are given without responsibility and any intending Buyers should not rely on them as statements or representations of fact but must satisfy themselves by inspection or otherwise as to their accuracy; 3) No person in this employment of Fairweather Estate Agents Limited has any authority to make or give any representation or warranty whatsoever in relation to this property.
Brochures
Brochure- COUNCIL TAXA payment made to your local authority in order to pay for local services like schools, libraries, and refuse collection. The amount you pay depends on the value of the property.Read more about council Tax in our glossary page.
- Ask agent
- PARKINGDetails of how and where vehicles can be parked, and any associated costs.Read more about parking in our glossary page.
- Private,Garage,Driveway,Rear
- GARDENA property has access to an outdoor space, which could be private or shared.
- Yes
- ACCESSIBILITYHow a property has been adapted to meet the needs of vulnerable or disabled individuals.Read more about accessibility in our glossary page.
- Ask agent
Station Road, Mareham Le Fen, PE22 7RZ
NEAREST STATIONS
Distances are straight line measurements from the centre of the postcode- Hubberts Bridge Station9.4 miles
About the agent
We are an Award-Winning Independent Agent and our team have over 60 years combined experience in residential estate agency and a wealth of knowledge to share with their clients about the local area. We are proud of our excellent customer service standards and the many reviews and recommendations we receive and you can rest assured that you will be in good hands.
-The British Property Awards voted us as their Gold Winner out of all Estate Agents in Bost
Notes
Staying secure when looking for property
Ensure you're up to date with our latest advice on how to avoid fraud or scams when looking for property online.
Visit our security centre to find out moreDisclaimer - Property reference 0421tum. The information displayed about this property comprises a property advertisement. Rightmove.co.uk makes no warranty as to the accuracy or completeness of the advertisement or any linked or associated information, and Rightmove has no control over the content. This property advertisement does not constitute property particulars. The information is provided and maintained by Fairweather Estate Agency, Boston. Please contact the selling agent or developer directly to obtain any information which may be available under the terms of The Energy Performance of Buildings (Certificates and Inspections) (England and Wales) Regulations 2007 or the Home Report if in relation to a residential property in Scotland.
*This is the average speed from the provider with the fastest broadband package available at this postcode. The average speed displayed is based on the download speeds of at least 50% of customers at peak time (8pm to 10pm). Fibre/cable services at the postcode are subject to availability and may differ between properties within a postcode. Speeds can be affected by a range of technical and environmental factors. The speed at the property may be lower than that listed above. You can check the estimated speed and confirm availability to a property prior to purchasing on the broadband provider's website. Providers may increase charges. The information is provided and maintained by Decision Technologies Limited. **This is indicative only and based on a 2-person household with multiple devices and simultaneous usage. Broadband performance is affected by multiple factors including number of occupants and devices, simultaneous usage, router range etc. For more information speak to your broadband provider.
Map data ©OpenStreetMap contributors.





