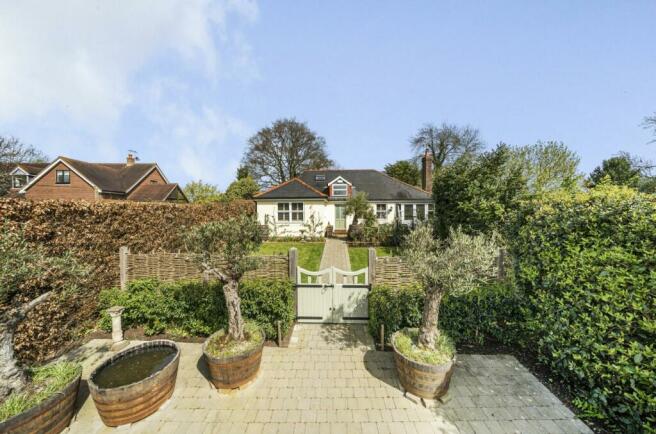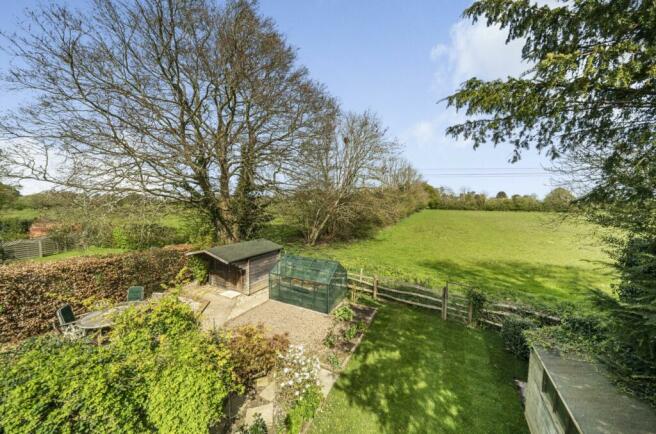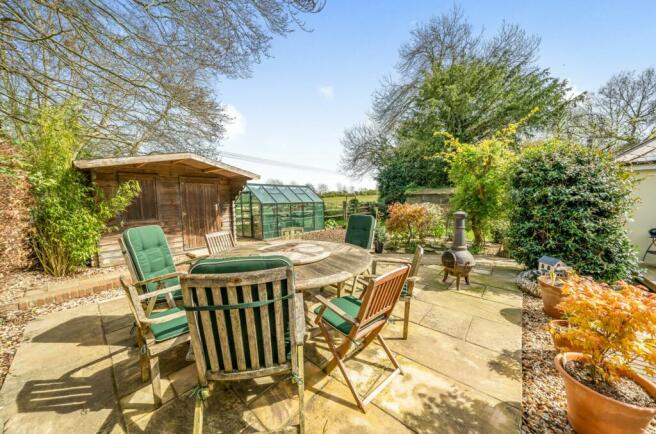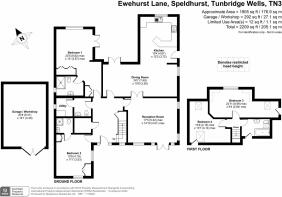Ewehurst Lane, Speldhurst, TN3

- PROPERTY TYPE
Chalet
- BEDROOMS
4
- BATHROOMS
3
- SIZE
1,904 sq ft
177 sq m
- TENUREDescribes how you own a property. There are different types of tenure - freehold, leasehold, and commonhold.Read more about tenure in our glossary page.
Freehold
Key features
- Detached chalet bungalow, beautifully maintained throughout
- Flexible accommodation with well-proportioned rooms
- Spacious sitting room with woodburner
- Kitchen/dining/family room with doors to the garden
- 2 large double bedrooms with en-suite shower rooms on the ground floor
- 2 further bedrooms and family bathroom on the first floor
- Sunny and secluded gardens to front and rear
- Backing onto farmland with far reaching views
- Gated, driveway parking for 9 vehicles and detached garage
- Sought-after, private road within walking distance of the heart of Speldhurst
Description
Nestled on a sought-after private road in Speldhurst and backing onto farmland with lovely views over the countryside, this charming 4-bedroom chalet bungalow offers the perfect balance of a peaceful location with a rural feel, yet within walking distance of the village centre.
Beautifully well-maintained, having been extended and improved by the current owners and offering versatile accommodation with good room proportions. As you walk through the front door into the light and bright, spacious entrance hall, you will see the property layout has been thoughtfully designed, with a highly-practical walk-in cloaks cupboard with plenty of storage and an additional understairs cupboard. The cloakroom is also off the hallway and leads through into a hidden utility room where you will find the gas boiler and space for a washing machine and tumble dryer. Across the hall into the spacious sitting room and this lovely room has a woodburner for cosy winter evenings and doors to the beautifully sunny front garden, with plantation shutters fitted for shade when required. Double doors lead through into the L-shaped kitchen/dining room where there is plenty of space for a large dining table and relaxed seating with doors onto the decked terrace. The kitchen offers plenty of storage with granite worksurfaces incorporating a breakfast bar and integrated appliances including a Neff dishwasher, AEG gas hob, AEG self-clean oven and Neff microwave, with the American-style fridge/freezer available by separate negotiation.
The master bedroom is located on the ground floor, overlooking the rear garden and adjoining farmland, a generous double room with 3 built-in double wardrobes and a stylish en-suite with walk-in shower and storage beneath the wash basin. There is a second double bedroom to the front, also with built-in cupboard and wardrobe and an en-suite shower room. Upstairs, there are two bedrooms below the eaves making them feel full of character with under eaves storage. One is currently used as a home office and guest room and the other, as a twin room offering plenty of space and lovely views over the fields. There is also a family bathroom with shower over the bath and additional under eaves storage on this level. We understand there is lapsed planning consent to extend to the rear to enlarge the kitchen and rear first floor bedroom if desired over time.
The property is set well back from the private road, creating a tranquil and secluded setting and enabling you to make full use both the front and rear gardens. The gated driveway provides plenty of parking for up to 9 vehicles, with a detached garage large enough for a car and workshop or storage space, with covered log store to the side.
The enclosed front garden is a sun-soaked oasis, facing south-west and featuring a patio area perfect for social gatherings or quiet relaxation. Here, the lush lawn and well-stocked flower borders create a welcoming and vibrant feel, with a stunning rose bed adding a touch of classic beauty. A gate to the side leads to a useful covered area which the current owners use for storage and additional fridge/freezer for entertaining, by the door into the kitchen. Overlooking the charming farmland and basking in the morning sun, the rear garden provides a haven for relaxation and entertainment, boasting a sheltered decked terrace with step-free access from the dining room and an additional patio with area of lawned garden and vegetable beds. There are two timber garden sheds for storage and a greenhouse for keen gardeners, with the far end of the garden still enjoying sunshine throughout the day in the summer months.
Homes in this sought-after location are rarely available and viewing is highly recommended to fully appreciate the quality and flexibilty of this fabulous property.
Material Information Disclosure -
National Trading Standards Material Information Part B Requirements
Property Construction - Brick and Block
Property Roofing - Slate tiles - new roof in 2003
Electricity Supply - Mains
Water Supply - Mains
Sewerage - Private sewerage treatment system
Heating - Gas central heating
Broadband - Fibre to the cabinet.
Mobile Signal / Coverage - Good
Please note there is currently a nominal contribution of £150 per annum, paid towards the upkeep of the private road by the owners of this property.
National Trading Standards Material Information Part C Requirements
The property is within AONB
Planning Permission - Lapsed planning consent for two-storey rear extension
Accessibility / Adaptations - There is step-free access in the following areas: Main bedroom to outside decking. Dining room to outside decking. Level access into shower in main bedroom en-suite. All doorways on ground floor wide enough for wheelchair access. Parking area and front garden on one level with property entrance.
EPC Rating: C
Location
Ewehurst Lane is a private road set just on the rural periphery of the sought-after village of Speldhurst, surrounded by open farmland and within walking distance of the village centre. Speldhurst is a thriving village thanks to its primary school, Parish church, general store with post office and village pub. Speldhurst is within easy driving distance of the convenient market town of Tonbridge and the vibrant spa town of Tunbridge Wells with its array of restaurants, a choice of supermarkets, extensive shopping, independent outlets and leisure facilities, plus beautiful open spaces and parks. There are excellent schooling options in the immediate area, both in the independent and state sectors, including those in the sought-after Kent Grammar system at secondary level. The impressive, award-winning Bluewater Shopping Centre is only 26 miles away and if you want to escape to the south coast, then the lovely seaside towns are only 30 miles distant.
Garden
The property is set well back from the lane with secluded gardens to the front and rear. The front garden faces south-west with patio area for afternoon and evening barbecues, with lawned garden and flower borders with a variety of established shrubs and perennials including a glorious rose bed.
Rear Garden
The rear garden enjoys the morning sunshine and a beautiful view over the adjoining farmland. There is a sheltered, decked terrace leading onto the lawned garden with paved patio, vegetable garden, timber garden stores and greenhouse.
Parking - Driveway
There is a large gated driveway providing parking for up to 9 cars.
Parking - Garage
The detached garage provides parking for 1 car together with storage or workshop space.
- COUNCIL TAXA payment made to your local authority in order to pay for local services like schools, libraries, and refuse collection. The amount you pay depends on the value of the property.Read more about council Tax in our glossary page.
- Band: F
- PARKINGDetails of how and where vehicles can be parked, and any associated costs.Read more about parking in our glossary page.
- Garage,Driveway
- GARDENA property has access to an outdoor space, which could be private or shared.
- Rear garden,Private garden
- ACCESSIBILITYHow a property has been adapted to meet the needs of vulnerable or disabled individuals.Read more about accessibility in our glossary page.
- Step-free access,Lateral living,Level access,Wide doorways,Level access shower
Ewehurst Lane, Speldhurst, TN3
NEAREST STATIONS
Distances are straight line measurements from the centre of the postcode- Tunbridge Wells Station2.5 miles
- Ashurst Station2.9 miles
- High Brooms Station2.8 miles
About the agent
When Deborah Richards founded Maddisons Residential in 2013 she wanted to build an estate agency based on truly exceptional service, proactive and honest advice and an utter passion to sell a client's property for the best price, to the best buyer, in line with their timescales. She combined her many years of working in wealth management with renovating and selling numerous properties, to deliver the ultimate estate agency experience. Now, with an established team and a dominance in family pr
Notes
Staying secure when looking for property
Ensure you're up to date with our latest advice on how to avoid fraud or scams when looking for property online.
Visit our security centre to find out moreDisclaimer - Property reference fe8e9cc2-45f5-4d2b-88ea-5fbf179cdcd4. The information displayed about this property comprises a property advertisement. Rightmove.co.uk makes no warranty as to the accuracy or completeness of the advertisement or any linked or associated information, and Rightmove has no control over the content. This property advertisement does not constitute property particulars. The information is provided and maintained by Maddisons Residential Ltd, Tunbridge Wells. Please contact the selling agent or developer directly to obtain any information which may be available under the terms of The Energy Performance of Buildings (Certificates and Inspections) (England and Wales) Regulations 2007 or the Home Report if in relation to a residential property in Scotland.
*This is the average speed from the provider with the fastest broadband package available at this postcode. The average speed displayed is based on the download speeds of at least 50% of customers at peak time (8pm to 10pm). Fibre/cable services at the postcode are subject to availability and may differ between properties within a postcode. Speeds can be affected by a range of technical and environmental factors. The speed at the property may be lower than that listed above. You can check the estimated speed and confirm availability to a property prior to purchasing on the broadband provider's website. Providers may increase charges. The information is provided and maintained by Decision Technologies Limited. **This is indicative only and based on a 2-person household with multiple devices and simultaneous usage. Broadband performance is affected by multiple factors including number of occupants and devices, simultaneous usage, router range etc. For more information speak to your broadband provider.
Map data ©OpenStreetMap contributors.




