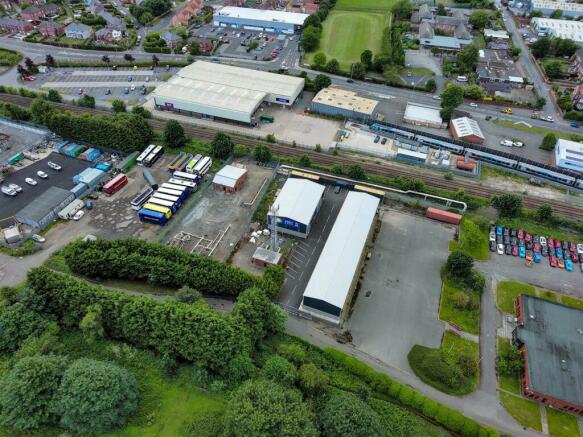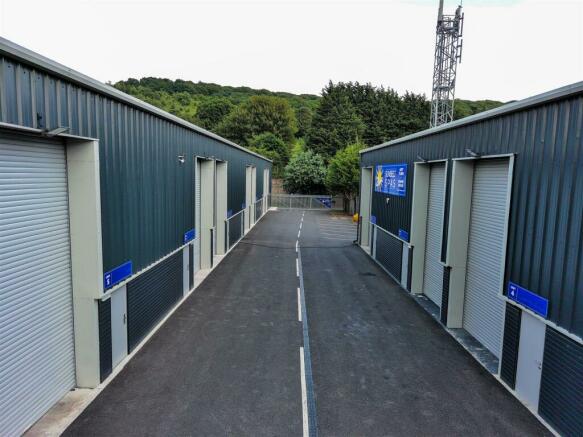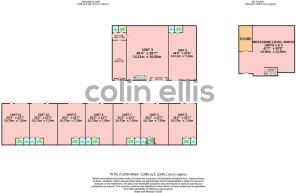
Queen Margarets Road, Scarborough
Letting details
- Let available date:
- Ask agent
- PROPERTY TYPE
Light Industrial
- SIZE
Ask agent
Description
The units have been built to a very high standard with sizes ranging from 77.72 sqm (836 sq ft) - 152 sqm (1,645 sq ft) and a starting rent of, £9,000 per annum.
Location - The units are located approximately 1.25 miles south of Scarborough town centre and are set within a well established industrial estate that is conveniently positioned to allow easy access to the A171 Seamer Road or A165 Filey Road. Near by occupiers include JT Atkinson builders merchants, Electric Center, Johnstones Decorator centre and City Electrical Factors CEF.
The Units - The units are of steel portal frame construction and clad with insulated sheets to the elevations and roof. They have been completed to a very high standard and include 5.5m high electric roller shutters along with high speed internet and VOIP installed to each unit.
Each unit has kitchen and WC facilities to the rear.
The site benefits from a number of car parking spaces and is well protected with metal palisade fencing along the boundaries.
Rent - Units 2, 3, and 8 = £27,000 per annum
Unit 4 = Not available
Unit 5 = £9,000 per annum
Unit 6 = £9,000 per annum
Unit 7 = £9,000 per annum
Unit 8 = £9,000 per annum
Unit 9 = £9,000 per annum
Unit 2 & 3 - 14.6 x 14.1 (47'10" x 46'3") - This is currently occupied by the owner for their own business use and is set up with pedestrian doors into a trade counter / showroom with offices to the back. There is also a door leading into Unit 2 where there is also a kitchen and WC.
Mezzanine floor level 14.4m x 13 m and includes a store room
Unit 4 - 7.3 x 14.1 (23'11" x 46'3") -
Unit 5 - 7.2 x 10.7 (23'7" x 35'1") -
Unit 6 - 7.2 x 10.7 (23'7" x 35'1" ) -
Unit 7 - 7.2 x 10.7 (23'7" x 35'1" ) -
Unit 8 - 7.2 x 10.7 (23'7" x 35'1" ) -
Unit 9 - 7.2 x 10.7 (23'7" x 35'1" ) -
Unit 10 - 7.2 x 10.7 (23'7" x 35'1" ) -
Unit 11 - 7.2 x 10.7 (23'7" x 35'1" ) -
Viewing - Strictly via sole agents, Colin Ellis Property Services on
Notes - Northern Gas Network have a right of way across the site at all times.
Brochures
Queen Margarets Road, ScarboroughQueen Margarets Road, Scarborough
NEAREST STATIONS
Distances are straight line measurements from the centre of the postcode- Scarborough Station1.2 miles
- Seamer Station1.6 miles
- Filey Station6.1 miles
Colin Ellis Property Services are committed to offering the most comprehensive service in Ryedale, Scarborough and on the East Coast area.
The Partners and Staff offer extensive local and regional knowledge thus bringing friendly yet highly trained marketing skills to each and every property transaction.
Residential Sales
Commercial Sales
Letting Agency
Property Management
Surveys and Valuations
Notes
Disclaimer - Property reference 33042571. The information displayed about this property comprises a property advertisement. Rightmove.co.uk makes no warranty as to the accuracy or completeness of the advertisement or any linked or associated information, and Rightmove has no control over the content. This property advertisement does not constitute property particulars. The information is provided and maintained by Colin Ellis Estate Agents, Scarborough. Please contact the selling agent or developer directly to obtain any information which may be available under the terms of The Energy Performance of Buildings (Certificates and Inspections) (England and Wales) Regulations 2007 or the Home Report if in relation to a residential property in Scotland.
Map data ©OpenStreetMap contributors.






