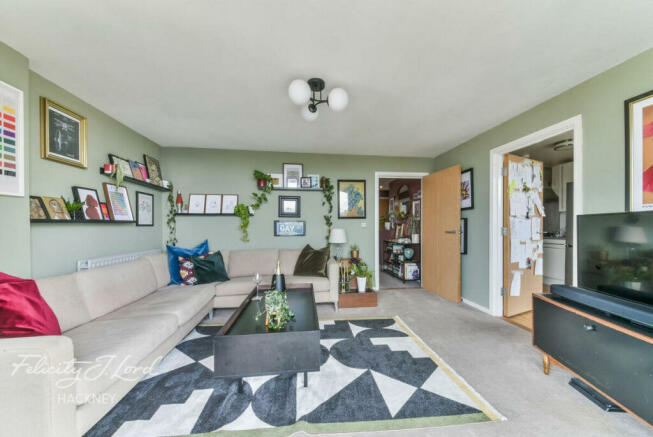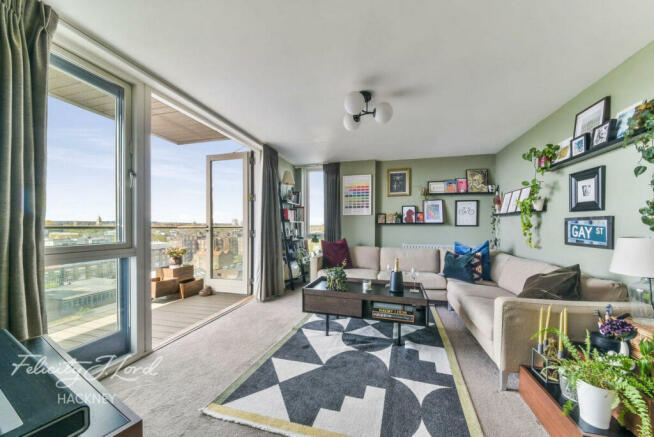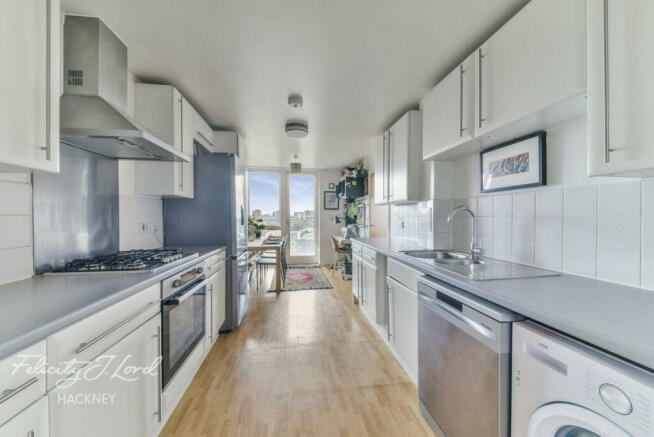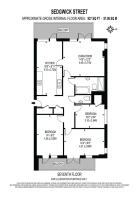
Sedgwick Street, Hackney, E9

- PROPERTY TYPE
Flat
- BEDROOMS
3
- BATHROOMS
1
- SIZE
Ask agent
Key features
- Stunning Views
- Three Double Bedrooms
- 1.5 Bathrooms
- Beautifully Presented
- Two Large Balconies
- Seventh Floor
- Compliant EWS1 Certificate
- Chain Free
Description
This immaculately presented property features an airy lounge, a contemporary open-plan kitchen with dining area, three double bedrooms, a stylish bathroom, a separate WC, and two balconies offering breathtaking views. Spanning approximately 937 square feet, the apartment is equipped with double glazing and central heating throughout, ensuring comfort and convenience for its owners.
Ground Floor
The secure entrance on the ground floor provides access to the communal areas, with a lift available to transport residents up to the seventh floor where the apartment is situated.
Entrance Hall
The spacious entrance hallway to the apartment is carpeted and includes two built-in storage cupboards, along with a Hive central heating panel for added convenience.
Living Room
The bright west-facing living room boasts floor-to-ceiling double glazed windows and doors that lead out onto the balcony. With carpeted flooring and wall-mounted shelves for storage or decor, the room comfortably accommodates a large L-shaped sofa and coffee table seating arrangement.
Kitchen / Dining Area
The modern, open-plan kitchen and dining area seamlessly blend style and functionality. Fully integrated with base and wall units and a contrasting countertop, the kitchen boasts stainless steel appliances including a sink and waste disposal unit, a gas stove, extractor, oven, new fridge/freezer, new dishwasher and new washing machine. Featuring wood effect flooring throughout, there is ample space for a dining table, and double glazed glass doors overlook the west facing balcony, flooding the space with natural light.
Bathroom
The modern, well-appointed bathroom exudes luxury with its tiled floors and walls finished to a high specification. It features a bathtub, separate walk-in shower, hand wash basin with a base unit, a heated overhead mirror, heated towel rails, and a low-level WC.
Guest WC
The stylish WC is adorned with tiled floors and walls, exuding elegance and sophistication. It includes a Japanese WC with various user features, heated towel rails, a hand wash basin with a base unit, and an overhead mirror, offering both functionality and aesthetic appeal.
Bedroom One
The tastefully decorated double bedroom is bathed in natural light, thanks to the floor-to-ceiling double glazed windows and doors that lead out onto the east facing balcony. Featuring a carpeted floor, the bedroom comfortably accommodates a double bed, bedside tables and wardrobe, offering ample storage and a serene space for relaxation.
Bedroom Two
The attractively decorated double bedroom features carpeted flooring and large double-glazed windows, allowing for plenty of natural light from the east facing balcony. The room comfortably accommodates a double bed, along with wardrobes and chests of drawers, providing ample storage space and creating a cosy and inviting atmosphere.
Bedroom Three
The delightfully decorated double bedroom boasts carpeted flooring with built-in storage. The abundant natural light streaming in enhances the serene ambiance of the room, creating a cosy and inviting retreat.
An exceptional opportunity awaits to acquire this stunning apartment, offered with no forward chain, making it an ideal choice for its future owners to call home!
Nearby Locations
For recreation, the green spaces of Hackney Marshes, Mabley Green, Victoria Park and London Fields are all within walking distance of the property. Chatsworth Road with its array of bars, restaurants, coffee shops and independent retailers is in one direction with Mare Street in the other.
Transport Information
Sedgwick Street is positioned a short walk away from Homerton Station with easy access into the city and beyond along with there being numerous bus links which run along Homerton High Street. The A12 is within close proximity also.
Disclaimer
Felicity J Lord Estate Agents also offer a professional, ARLA accredited Lettings and Management Service. If you are considering renting your property in order to purchase, are looking at buy to let or would like a free review of your current portfolio then please call the Lettings Branch Manager on the number shown above.
Felicity J Lord Estate Agents is the seller's agent for this property. Your conveyancer is legally responsible for ensuring any purchase agreement fully protects your position. We make detailed enquiries of the seller to ensure the information provided is as accurate as possible. Please inform us if you become aware of any information being inaccurate.
Brochures
Brochure 1- COUNCIL TAXA payment made to your local authority in order to pay for local services like schools, libraries, and refuse collection. The amount you pay depends on the value of the property.Read more about council Tax in our glossary page.
- Ask agent
- PARKINGDetails of how and where vehicles can be parked, and any associated costs.Read more about parking in our glossary page.
- Ask agent
- GARDENA property has access to an outdoor space, which could be private or shared.
- Ask agent
- ACCESSIBILITYHow a property has been adapted to meet the needs of vulnerable or disabled individuals.Read more about accessibility in our glossary page.
- Ask agent
Sedgwick Street, Hackney, E9
NEAREST STATIONS
Distances are straight line measurements from the centre of the postcode- Homerton Station0.0 miles
- Hackney Central Station0.5 miles
- Hackney Downs Station0.7 miles
About the agent
Hackney has something for everyone, and property prices here tend to be more affordable than those in neighbouring Islington and Stoke Newington.
In the heart of the area, Hackney Central is the fashion hub, with outlets from Nike to Burberry, and exciting plans for expansion. London Fields has coffee shops, restaurants, Broadway Market and the London Fields Lido. Victoria Park has streets of Victorian homes, plus cafes and pubs. The park itself has chi
Industry affiliations

Notes
Staying secure when looking for property
Ensure you're up to date with our latest advice on how to avoid fraud or scams when looking for property online.
Visit our security centre to find out moreDisclaimer - Property reference 0075_FJL007508572. The information displayed about this property comprises a property advertisement. Rightmove.co.uk makes no warranty as to the accuracy or completeness of the advertisement or any linked or associated information, and Rightmove has no control over the content. This property advertisement does not constitute property particulars. The information is provided and maintained by Felicity J Lord, Hackney. Please contact the selling agent or developer directly to obtain any information which may be available under the terms of The Energy Performance of Buildings (Certificates and Inspections) (England and Wales) Regulations 2007 or the Home Report if in relation to a residential property in Scotland.
*This is the average speed from the provider with the fastest broadband package available at this postcode. The average speed displayed is based on the download speeds of at least 50% of customers at peak time (8pm to 10pm). Fibre/cable services at the postcode are subject to availability and may differ between properties within a postcode. Speeds can be affected by a range of technical and environmental factors. The speed at the property may be lower than that listed above. You can check the estimated speed and confirm availability to a property prior to purchasing on the broadband provider's website. Providers may increase charges. The information is provided and maintained by Decision Technologies Limited. **This is indicative only and based on a 2-person household with multiple devices and simultaneous usage. Broadband performance is affected by multiple factors including number of occupants and devices, simultaneous usage, router range etc. For more information speak to your broadband provider.
Map data ©OpenStreetMap contributors.





