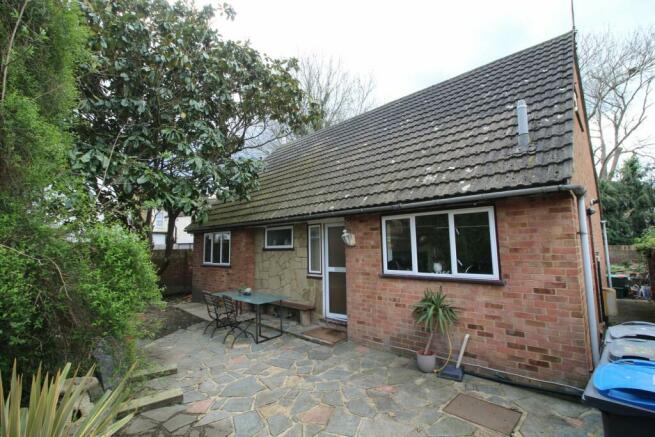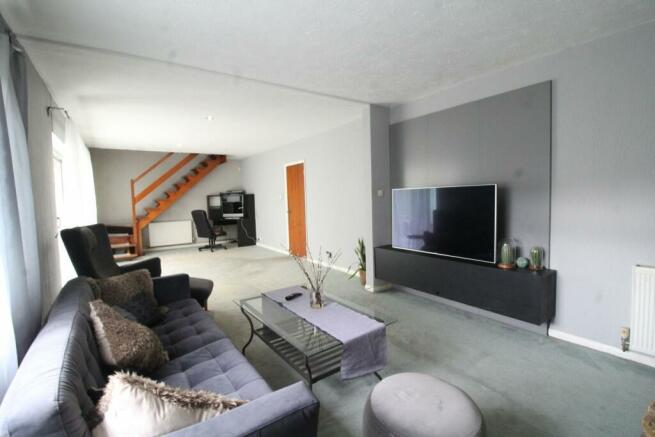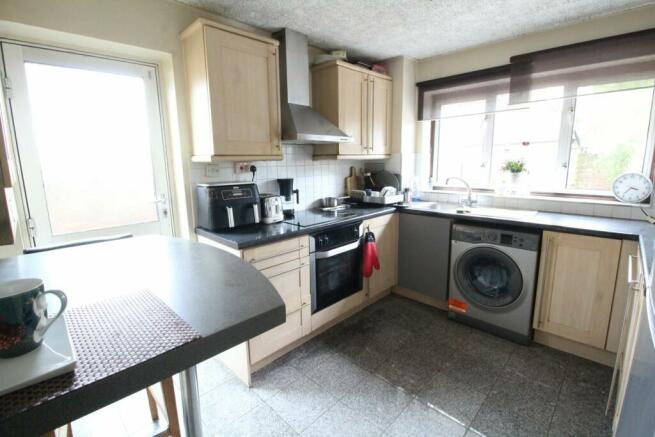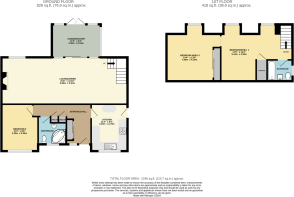Clarendon Road, Central Croydon, CR0

- PROPERTY TYPE
Detached
- BEDROOMS
3
- BATHROOMS
2
- SIZE
Ask agent
- TENUREDescribes how you own a property. There are different types of tenure - freehold, leasehold, and commonhold.Read more about tenure in our glossary page.
Freehold
Key features
- 2/3 Bedrooms
- Huge Lounge/Diner
- Fitted Kitchen
- Two Bathrooms
- Conservatory
- Wrap Around Garden
- Gas Central Heating
- No Chain
- Much Potential
Description
Situated in a secluded location in Central Croydon within a 3-4 minute walk of West Croydon train and tram stations, bus routes and the Whitgift Centre, also highly convenient for local shops and well regarded schools. This two bedroom detached Chalet bungalow offers a unique purchase and surprisingly spacious accommodation with plenty of natural light throughout. There is plenty of potential to improve the existing accommodation which would be worth the investment. Highly recommended. No chain.
Large Secluded Front Garden
42' 8" x 21' 5" (13.00m x 6.53m)
Mature magnolia, camellia, crazy paved patio area, two sheds, side access, outside light, porch with double glazed front door to:
Entrance Hall
Radiator, large cupboard with hanging and shelving space, fitted cupboard housing consumer unit, fitted cupboard, power points, ceramic tiled floor, doors to:
Lounge/Diner
31' 9" x 11' 10" (9.68m x 3.61m)
Double glazed casement windows overlooking rear garden, two double radiators, brick built fireplace with log burner, power points, fitted carpet, stairs to first floor landing, double glazed sliding patio doors to:
Conservatory
11' 2" x 8' 4" (3.40m x 2.54m)
Double glazed casement windows, power points, ceramic tiled floor, double glazed french doors to rear garden.
Kitchen
11' 3" x 9' 2" (3.43m x 2.79m)
Double glazed casement windows overlooking front garden, double radiator, plenty of modern matching fitted wall and base units with laminate worktops housing single drainer stainless steel sink unit with mixer tap and tiled splashback, electric oven, hob and cooker hood, plumbing for washing machine, cupboard housing gas combination boiler, power points, ceramic tiled floor, double glazed door to front and rear gardens.
Bathroom 1
7' 3" x 7' 1" (2.21m x 2.16m)
Frosted double glazed casement window to front, fully tiled walls, radiator, matching suite comprising oval corner bath with shower above, pedestal wash hand basin with mixer tap, dual flush wc, air extractor , ceramic tiled floor.
Bedroom 2
11' 3" x 9' 6" (3.43m x 2.90m)
Double glazed casement windows, radiator, power points, laminate flooring.
Bedroom Area 1
17' 9" x 14' 4" (5.41m x 4.37m) into eaves
Two double glazed casement windows overlooking rear garden, double radiator, fitted cupboard housing header tank, power points, fitted carpet, through to Bedroom Area 3 and door to:
Bathroom 2
6' 6" x 5' 5" (1.98m x 1.65m)
Frosted double glazed casement window to side, fully tiled walls, heated towel rail, modern matching white site comprising panel bath with shower above, pedestal wash hand basin with mixer tap, dual flush wc, shaver point, ceramic tiled floor.
Bedroom 3
14' 4" x 13' 9" (4.37m x 4.19m) into eaves
Double glazed casement window overlooking rear garden, double radiator, fitted wardrobes, power points, fitted carpet.
Rear Garden
Approx. 42' 8" x 22' 6" (13.00m x 6.86m)
Laid to lawn, patio area, fishpond, sheds.
Brochures
Brochure 1Brochure 2- COUNCIL TAXA payment made to your local authority in order to pay for local services like schools, libraries, and refuse collection. The amount you pay depends on the value of the property.Read more about council Tax in our glossary page.
- Ask agent
- PARKINGDetails of how and where vehicles can be parked, and any associated costs.Read more about parking in our glossary page.
- Ask agent
- GARDENA property has access to an outdoor space, which could be private or shared.
- Yes
- ACCESSIBILITYHow a property has been adapted to meet the needs of vulnerable or disabled individuals.Read more about accessibility in our glossary page.
- Ask agent
Clarendon Road, Central Croydon, CR0
NEAREST STATIONS
Distances are straight line measurements from the centre of the postcode- Centrale Tram Stop0.1 miles
- Reeves Corner Tram Stop0.1 miles
- West Croydon Station0.2 miles
Notes
Staying secure when looking for property
Ensure you're up to date with our latest advice on how to avoid fraud or scams when looking for property online.
Visit our security centre to find out moreDisclaimer - Property reference 27513605. The information displayed about this property comprises a property advertisement. Rightmove.co.uk makes no warranty as to the accuracy or completeness of the advertisement or any linked or associated information, and Rightmove has no control over the content. This property advertisement does not constitute property particulars. The information is provided and maintained by Kingsbury Estate Agents, Thornton Heath. Please contact the selling agent or developer directly to obtain any information which may be available under the terms of The Energy Performance of Buildings (Certificates and Inspections) (England and Wales) Regulations 2007 or the Home Report if in relation to a residential property in Scotland.
*This is the average speed from the provider with the fastest broadband package available at this postcode. The average speed displayed is based on the download speeds of at least 50% of customers at peak time (8pm to 10pm). Fibre/cable services at the postcode are subject to availability and may differ between properties within a postcode. Speeds can be affected by a range of technical and environmental factors. The speed at the property may be lower than that listed above. You can check the estimated speed and confirm availability to a property prior to purchasing on the broadband provider's website. Providers may increase charges. The information is provided and maintained by Decision Technologies Limited. **This is indicative only and based on a 2-person household with multiple devices and simultaneous usage. Broadband performance is affected by multiple factors including number of occupants and devices, simultaneous usage, router range etc. For more information speak to your broadband provider.
Map data ©OpenStreetMap contributors.




