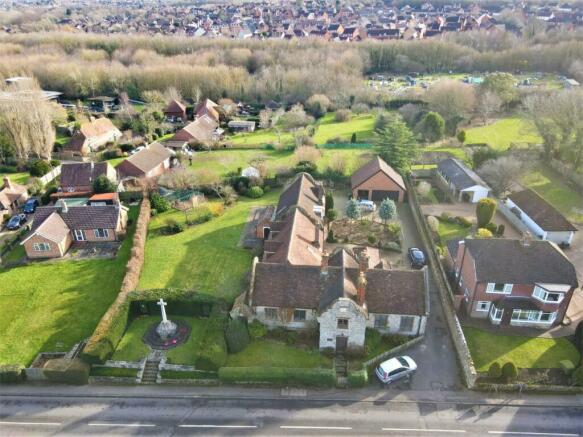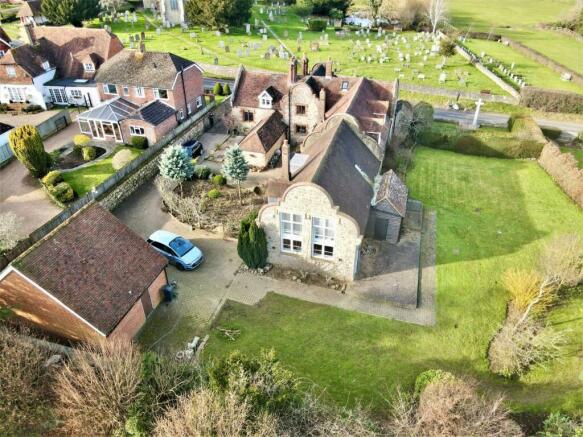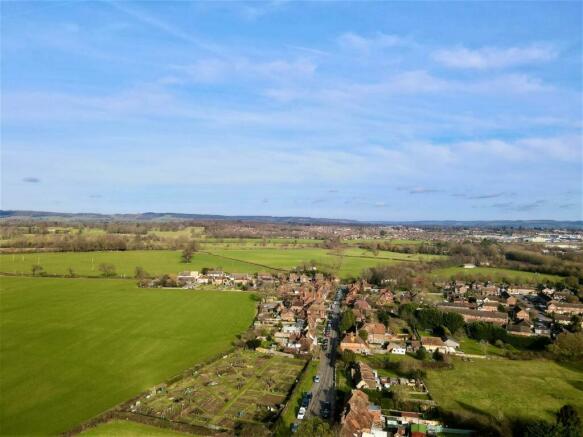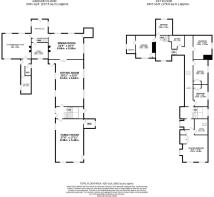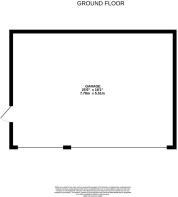Great Chart, Ashford

- PROPERTY TYPE
Detached
- BEDROOMS
6
- BATHROOMS
3
- SIZE
Ask agent
- TENUREDescribes how you own a property. There are different types of tenure - freehold, leasehold, and commonhold.Read more about tenure in our glossary page.
Freehold
Key features
- Sympathetically restored former School House Dating back to circa 1800's
- Beautiful Grade II listed building with charming features
- Over 4000sq ft of accommodation + World War I Memorial garden within plot
- Detached double garage with pitched roof offering parking for multiple vehicles
- Boasting Ragstone walls, a Kent peg tiled roof with Dutch gable ends
- Generous principle bedroom offering en-sutie + Guest bedroom & en-suite too
- A choice of 6 well proportioned bedrooms, Master
- Four large reception rooms + ground floor study
- A mature, established wrap around garden with courtyard patio area
- EPC: Exempt, Council Tax Band: G
Description
This wonderful detached period home, built in the mid 1800's as a village school for the Godinton Estate. A charming blend of Ragstone walls and a Kent peg piled roof with Dutch gable ends. Originally, the building was home to the headmasters quarters and provided one bedroom and a further classroom for the children, the school was extended in the late 1900's to add a further educational space, following it's extension there had been a small parcel of land, donated by the village to the school, which is the war memorial you see from the front elevation following World War 1, a gesture to those that had served and lost their lives serving for their country. It is thought that the school had closed in the late 1990's when it was sold for re-development use, the current owners have lovingly restored and converted over a period of 24 months, the works completed spans from a a complete rework of the internal layout, to a re-laid roof, the installation of a second floor above where the two classrooms were located and offering a stylish reception room, yet still in-keeping with the tradition of the beautiful building.
Offering an opportunity for the new owner to take advantage of a life-style change – a truly one off detached family home residing within a beautiful wrap around garden. We feel that this home is a must view, with it’s parkay flooring, to it’s kitchen/breakfast room, the choice of reception rooms is truly yours to pick from! The home offers extensive living space, along with a quite simply spectacular large family lounge, the perfect place to entertain in our opinion. Before stepping inside, wonder around the glorious plot that home sits within, a former primary school in the late 1800’s; since it’s sympathetic conversion to a residential premises, it offers an array of bedrooms on the first floor as well as an established rear garden. The front door opens up into a welcoming entrance hall, where you'll find the ground floor consisting of flexible and spacious accommodation. There's a choice of reception rooms for the family to unwind in, a must for those that love to entertain. There’s a generous kitchen/breakfast room that offers views out over the front past the church yard & it’s grounds. From the kitchen, there is a handy utility area, ideal for storing all those comes with family life as well as another downstairs W/C. There’s a passage way, that is often used by the current owners as their main entrance, the hall offers a large oak staircase that rises to the first floor. At the rear of the home, there is yet another impressive reception/family room that offers the chance to open up the rear door and wander into the rear mainly laid to lawn section of the rear garden. This room also has a W/C, a handy addition to this large family home. Along the left hand side of the house is a superb more formal dinning area which offers an impressive 22’5 x 16’7 of space, perfect for those that wanted a more formal space to dine. Beyond this, is the homes main sitting room, which offers yet again a fantastic 29’11 x 22’5 of floor area with a magnitude of windows both offering views into the courtyard section of the garden as well as views out over the memorial garden to front, and further lawn section that the plot offers.
The stairs rise from the hall to the landing, where you will discover 6 well proportioned bedrooms. Not often do you find, five double bedrooms, let alone two with their very own en-suites. The first floor has space in abundance, and allows the family to live whilst not feeling on top of one another. The master bedroom is a must see, measuring approx. 20’7'' x 17’11 ' with built in cupboards and it's own modern, walk in en-suite shower room with sky-light. The guest bedroom across the hall, again generous in size offers the second en-suite within the property. The children wont have to worry about picking the bedrooms, as they are all great in size. We often hear from our clients that multi-generation living is so high on the agenda for many now following the pandemic. Here this home has you covered, with a huge amount of floor space, it must be noted that the rear family room on the ground floor, certainly offers you the ability to live comfortably with relatives. There’s also a large detached garage, that perhaps STPP could be utilized to offer a detached residence.
Externally, the previous tarmac playgrounds are no long, and the vendor has created a landscaped rear garden, plenty with mature apple tree's and a large array of hedges and shrubs lining the character perimeter. Not only does the home boast a handy garage with up and over door, but offers a generous plot that wraps around the home. Which ever door you exit from, you’re sure to find a pleasing view! From pottering around the garden, to the children letting off steam we're sure that it offers a great blend for those that enjoy the outdoors! Great Chart is located on the outskirts of Ashford with great links to London via the high speed train from Ashford International, alternatively junction 9 of the M20 is just a short drive away with links to Dover and London. Located near by is a range of primary, infant and secondary schools. Local amenities include a popular gastro pub, hair salon and sports ground. Supermarkets such as Sainsburys, Tesco & Asda are all located within a short drive.
We understand all mains services are connected to the property but have not been tested by the agent, gas boiler & hot water system. EPC Exempt.
Brochures
Great Chart, Ashford- COUNCIL TAXA payment made to your local authority in order to pay for local services like schools, libraries, and refuse collection. The amount you pay depends on the value of the property.Read more about council Tax in our glossary page.
- Band: F
- PARKINGDetails of how and where vehicles can be parked, and any associated costs.Read more about parking in our glossary page.
- Yes
- GARDENA property has access to an outdoor space, which could be private or shared.
- Yes
- ACCESSIBILITYHow a property has been adapted to meet the needs of vulnerable or disabled individuals.Read more about accessibility in our glossary page.
- Ask agent
Energy performance certificate - ask agent
Great Chart, Ashford
NEAREST STATIONS
Distances are straight line measurements from the centre of the postcode- Ashford International Station2.0 miles
- Ashford Station2.0 miles
- Pluckley Station3.7 miles
About the agent
Hunters started in 1992, founded on the firm principles of excellent customer service, pro-activity and achieving the best possible results for our customers. These principles still stand firm and we are today one of the UK's leading estate agents with over 200 branches throughout the country. Our ambition is to become the UK's favourite estate agent and by keeping the customer at the very heart of our business, we firmly believe we can achieve this.
WHAT MAKES US DIFFERENT TO OTHER AGE
Industry affiliations



Notes
Staying secure when looking for property
Ensure you're up to date with our latest advice on how to avoid fraud or scams when looking for property online.
Visit our security centre to find out moreDisclaimer - Property reference 33042053. The information displayed about this property comprises a property advertisement. Rightmove.co.uk makes no warranty as to the accuracy or completeness of the advertisement or any linked or associated information, and Rightmove has no control over the content. This property advertisement does not constitute property particulars. The information is provided and maintained by Hunters, Ashford. Please contact the selling agent or developer directly to obtain any information which may be available under the terms of The Energy Performance of Buildings (Certificates and Inspections) (England and Wales) Regulations 2007 or the Home Report if in relation to a residential property in Scotland.
*This is the average speed from the provider with the fastest broadband package available at this postcode. The average speed displayed is based on the download speeds of at least 50% of customers at peak time (8pm to 10pm). Fibre/cable services at the postcode are subject to availability and may differ between properties within a postcode. Speeds can be affected by a range of technical and environmental factors. The speed at the property may be lower than that listed above. You can check the estimated speed and confirm availability to a property prior to purchasing on the broadband provider's website. Providers may increase charges. The information is provided and maintained by Decision Technologies Limited. **This is indicative only and based on a 2-person household with multiple devices and simultaneous usage. Broadband performance is affected by multiple factors including number of occupants and devices, simultaneous usage, router range etc. For more information speak to your broadband provider.
Map data ©OpenStreetMap contributors.
