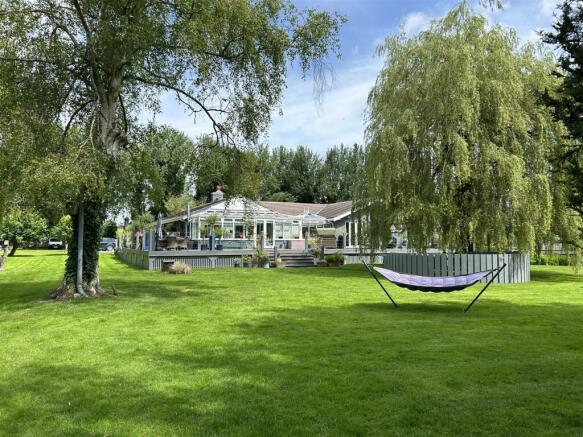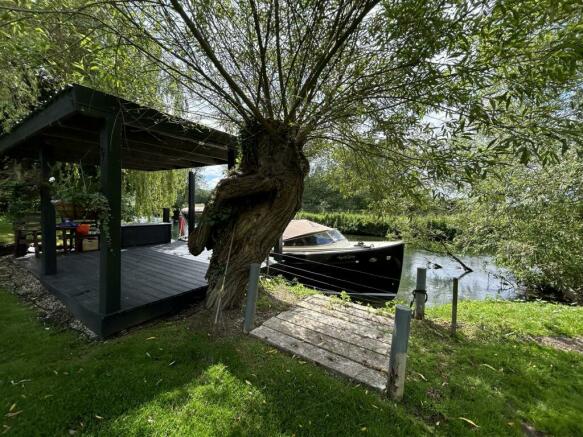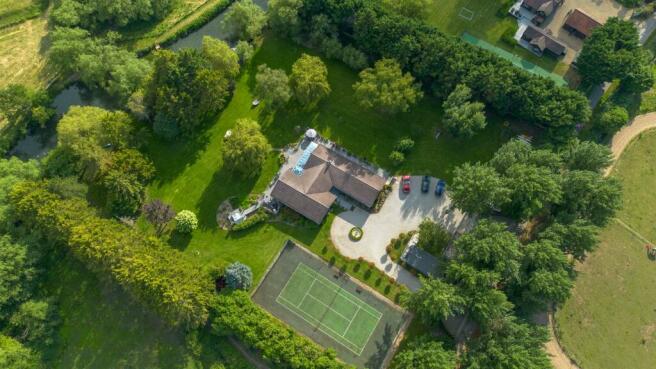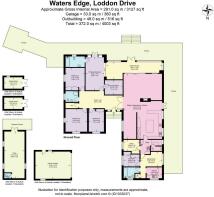
Loddon Drive, Wargrave, Reading

- PROPERTY TYPE
Detached
- BEDROOMS
5
- BATHROOMS
3
- SIZE
Ask agent
- TENUREDescribes how you own a property. There are different types of tenure - freehold, leasehold, and commonhold.Read more about tenure in our glossary page.
Freehold
Key features
- Spacious 5-bedroom home with 2.5 acres private riverside land
- Spectacular riverside location, at the quieter end of Loddon Drive, with boat dock and mooring
- Refurbished mid-century modern home, with potential to extend further
- Generous open-plan kitchen / dining / living space
- Large sun-room with views out to the garden and river beyond
- Impressive principal bedroom suite with en suite and walk-in-wardrobe
- 3 further double bedrooms and a family bathroom in main accommodation
- Attractive garden with large decked area, jacuzzi, mature planting and tennis court
- Integrated annex with a further bedroom and reception space
- Double garage, chalet garden-room and private gated parking for several cars
Description
Accommodation - With approx 2.5 acres of well-maintained lawns, feature trees, well-stocked beds, a wooden boat landing stage, and a substantial wrap-around deck, the property benefits from an in-and-out gravel driveway with secure electric gates, and a 'log cabin' style outbuilding.
The living space enjoys a high-quality open-plan layout, with river views beyond the garden room. The bedroom wing is separated by glazed double doors and there is also an integrated annexe apartment.
From Loddon Drive enter through the private security gate. The gravel driveway provides private parking for several cars. The single-storey property has been painted a contemporary dark grey, offset with bright mature planting.
Up a set of porcelain-tiled steps to the part-glazed wooden front door and into the bright entrance lobby, featuring the original polished parquet flooring.
Glazed double doors open into the open-plan living space. From this point you can take in the whole space, from the large carpeted sitting room with sliding doors to the garden room and views over the gardens to the river and meadows beyond. There is a feature double-sided wood-burning stove between the sitting room and kitchen. Engineered wood flooring and carpet combine in the dining area, with a window to the front aspect.
The large kitchen/breakfast area features a modern fitted kitchen with an extensive range of wall and base units, and extensive granite worktops and low-level kick-board lighting. A central island features a recessed power bank and an attractive glass chandelier over. Integrated appliances include an induction hob, an electric fan oven and combination oven, a dishwasher and there’s space for a large American-style fridge freezer. Glazed French doors open onto the extensive deck. Adjacent to the kitchen is the laundry/utility area and the boiler room.
A door opens to the attached annexe, with a double bedroom with a window to the front, a kitchenette with granite worktops, a carpeted sitting area, and a bathroom comprising a bath with shower over, a w.c. and a wash hand basin. This is a useful space for visitors, teenagers or perhaps a live-in help.
The open-plan living includes a carpeted dining room, with a window to the side, perfectly proportioned for a rectangular dining table.
The sitting room enjoys the same wood-burning stove as the kitchen, and is a bright and generous room with sliding glass doors and windows out to the sun-room conservatory, and onward to the garden.
From the open-plan living, through a pair of internal French doors and into the entrance where the inner hallway leads to each of the bedrooms.
The principal bedroom suite has a large carpeted double bedroom with glass double doors to the deck and with views over the garden and the river beyond. A glass door leads to the garden room. The en suite bathroom has marble floor tiles and fully tiled walls. It features a panel-enclosed bath with a shower over, a heated towel rail, a low-profile w.c., a wash hand basin unit and useful storage. The principal suite also includes a generous carpeted walk-in wardrobe, with cupboard space to either wall.
Bedroom 2 is a large carpeted double room with dual aspect windows with a view of the tennis court.
Bedroom 3 is a large carpeted double room with a large window to the side of the property, and a fitted wardrobe.
Bedroom 4 is a carpeted double bedroom with a window to the front of the property, with a fitted wardrobe, and is currently in use as a dressing room.
A family bathroom features fully tiled walls, a window to the side of the property, a walk-in shower cubicle with rainfall shower-head, a wash-hand basin and a concealed cistern w.c. and set into useful storage cabinets, with a mirrored unit over.
Outside
The front of the property benefits from an in-and-out gravel driveway with separate electric gates, attractive planting with 'standard' Red Robin shrubs lining the driveway, and a feature fountain. The broad deck which wraps around 2 sides of the house provides an idyllic outdoor living space, perfect for Al Fresco dining and sundowners.
The elevated deck leads to the jacuzzi hot tub to rear of the property, nestled in amongst attractive planting. Mature trees dot the lawn, and many have dramatic up-lighters. A wooden ‘Boma-style’ area encircles a fire pit and provides a cosy sanctuary for outdoor seating.
The modern private tennis court is set to one side close to the main house and is enclosed by chain-link fencing. The log cabin has light and power and would make a useful home office. The detached double garage has light and power.
Down by the picturesque river bank there is a newly built boat landing stage, providing mooring for a medium-size day boat. The view across the river is of rural pastureland.
Location - Living in Wargrave
Set in a prestigious and quiet location at the 'rural' end of Loddon Drive in Wargrave, a short drive to Wargrave village centre and railway station, and a short drive to Twyford mainline station. Wargrave village has a selection of shops, cafes, pubs and restaurants. There are schools for all ages and active sports clubs operating from the recreation ground.
Twyford mainline railway station is a 10 minute drive from the property, providing a regular service to the City of London via the Elizabeth Line, mainline services to London Paddington, Reading and the West. Wargrave is convenient for the A4, and beyond to the M4 motorway.
Henley - 5.3 miles
Reading - 7 miles
Maidenhead - 7 miles
Marlow - 8 miles
Heathrow - 21 miles
Schools
The Robert Piggott C of E infants and junior schools are a 15 minute walk away, and also extends to a highly sought-after local secondary school and sixth-form college.
Private Schools in the area include The Dolphin School, Reading Blue Coat, Queen Anne’s Caversham, The Abbey, Reading, Kendrick Grammar school.
Leisure
There are many activities on the doorstep such as road cycling, mountain biking and walking in the surrounding countryside. Wargrave has a large recreation ground with men’s and women’s football teams, an active tennis club, a bowls club with its own green. River pursuits including boating, canoeing and paddle boarding, with marina facilities at Wargrave. The annual Wargrave & Shiplake regatta is a particular highlight. Local golf clubs include Hennerton, Sonning and Castle Royle Golf Clubs.
Tenure - Freehold
Local Authority - Wokingham Borough Council
Council Tax - Band G
Services: Oil fired central heating, water from a borehole, mains electricity, private drainage
Brochures
Loddon Drive, Wargrave, ReadingBrochure- COUNCIL TAXA payment made to your local authority in order to pay for local services like schools, libraries, and refuse collection. The amount you pay depends on the value of the property.Read more about council Tax in our glossary page.
- Band: G
- PARKINGDetails of how and where vehicles can be parked, and any associated costs.Read more about parking in our glossary page.
- Yes
- GARDENA property has access to an outdoor space, which could be private or shared.
- Yes
- ACCESSIBILITYHow a property has been adapted to meet the needs of vulnerable or disabled individuals.Read more about accessibility in our glossary page.
- Ask agent
Loddon Drive, Wargrave, Reading
NEAREST STATIONS
Distances are straight line measurements from the centre of the postcode- Wargrave Station0.5 miles
- Shiplake Station1.2 miles
- Twyford Station1.5 miles
About the agent
Philip Booth Esq, Henley on Thames
Philip Booth Esq Chiltern House 45 Station Road Henley-on-Thames Oxon RG9 1AT

Established in 2014, Philip Booth Esq Estate Agents is a specialist residential sales agency handling all types of properties from town centre flats to country houses. Recognised as one of the leading local independent estate agencies in both Henley-on-Thames and Marlow, selling homes in South Oxfordshire, Buckinghamshire and Berkshire.
Notes
Staying secure when looking for property
Ensure you're up to date with our latest advice on how to avoid fraud or scams when looking for property online.
Visit our security centre to find out moreDisclaimer - Property reference 33003696. The information displayed about this property comprises a property advertisement. Rightmove.co.uk makes no warranty as to the accuracy or completeness of the advertisement or any linked or associated information, and Rightmove has no control over the content. This property advertisement does not constitute property particulars. The information is provided and maintained by Philip Booth Esq, Henley on Thames. Please contact the selling agent or developer directly to obtain any information which may be available under the terms of The Energy Performance of Buildings (Certificates and Inspections) (England and Wales) Regulations 2007 or the Home Report if in relation to a residential property in Scotland.
*This is the average speed from the provider with the fastest broadband package available at this postcode. The average speed displayed is based on the download speeds of at least 50% of customers at peak time (8pm to 10pm). Fibre/cable services at the postcode are subject to availability and may differ between properties within a postcode. Speeds can be affected by a range of technical and environmental factors. The speed at the property may be lower than that listed above. You can check the estimated speed and confirm availability to a property prior to purchasing on the broadband provider's website. Providers may increase charges. The information is provided and maintained by Decision Technologies Limited. **This is indicative only and based on a 2-person household with multiple devices and simultaneous usage. Broadband performance is affected by multiple factors including number of occupants and devices, simultaneous usage, router range etc. For more information speak to your broadband provider.
Map data ©OpenStreetMap contributors.





