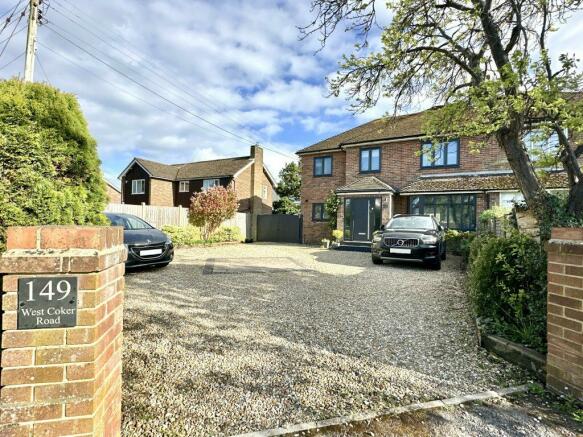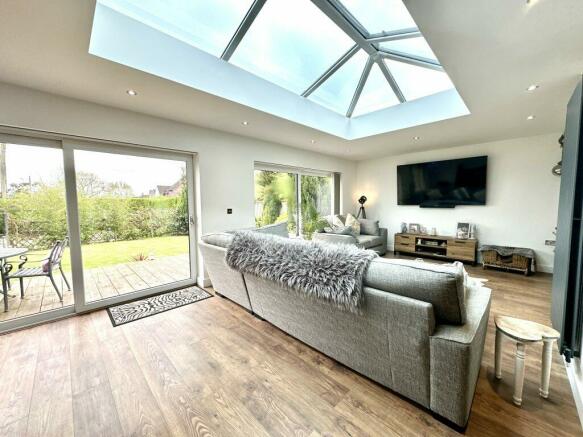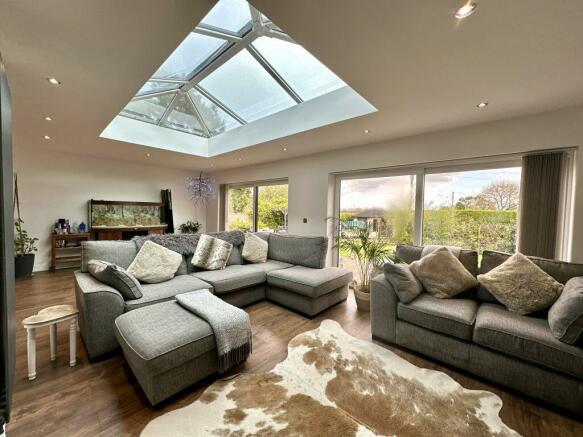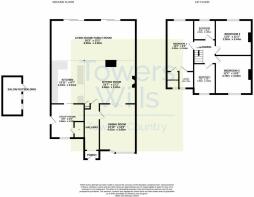West Coker Road, Yeovil, Somerset, BA20
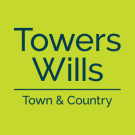
- PROPERTY TYPE
Semi-Detached
- BEDROOMS
4
- BATHROOMS
2
- SIZE
Ask agent
- TENUREDescribes how you own a property. There are different types of tenure - freehold, leasehold, and commonhold.Read more about tenure in our glossary page.
Freehold
Key features
- Extended Family Home
- Desirable Location
- Four Bedrooms
- Master En-suite
- Large Driveway
- Outbuilding
- Large South Facing Garden
Description
Description
Towers Wills welcome to the market this stunning, extended family home, situated in one of the most desirable locations, on the southern fringe of Yeovil. The property briefly comprises; porch, reception hallway, living room, dining room, family room, kitchen, utility room, cloakroom/w.c, four bedrooms, en-suite, family bathroom, large driveway, outbuilding/salon and large south facing rear garden. Viewing is strongly advised to fully appreciate this magnificent family home.
Porch
With composite door to the front and brick stone arch through to the hallway.
Hallway
With radiator and stairs to the first floor.
Dining Room
With bay window to the front, radiator, glazed bi-folding doors through to the sitting room and gas fireplace with tiled surround and painted mantle.
Sitting Room
A particularly cosy area with wood burning stove, spotlights and under stairs storage. The sitting area is open plan to the kitchen and living space.
Kitchen
Comprising of a range of wall, base and drawer units, timber work surfacing with inset one and a half bowl sink/drainer, integrated dishwasher, double integrated oven, integrated hob with cookerhood over, central island with breakfast bar and base units under, tiling to splash prone areas, being open plan to the living area/family room and sitting room and door to utility room.
Living Area/Family Room
A continuation of open plan living with roof lantern, allowing an abundance of natural light to flow into the room, two sliding doors opening out onto the rear decking area/hot tub and there is a radiator.
Utility Room
With timber work surfacing, space for washing machine and tumble dryer, sink, double glazed window to the front, double glazed door to the side, central heating boiler and door to cloakroom/w.c.
Cloakroom/W.C
Comprising of w.c, wash hand basin and wood panelling to walls and ceiling.
First Floor Landing
Stairs from reception hallway and loft access.
Bedroom One
A spacious master bedroom with window to the rear with far reaching views, radiator, bespoke wardrobe style doors which conceal en-suite and walk-in wardrobe.
En-suite
Comprising shower cubicle, wash hand basin with vanity unit, w.c, radiator, tiling and window to the front.
Walk-in Wardrobe
Window to the front and radiator.
Bedroom Two
Window to the front, fireplace and radiator.
Bedroom Three
Window to the rear, double built-in wardrobe and radiator.
Bedroom Four
Window to the front and radiator.
Bathroom
Suite comprising of bath with shower over, wash hand basin, w.c, extractor fan, tiling, vanity unit, heated towel rail and window to the rear.
Outside
To the front of the property is a driveway providing ample off road parking for several vehicles and planted borders. Double gates lead to a large storage area to the side, laid to stone chipping, bin storage and in turn leads through to the salon/outbuilding.
Salon/Outbuilding
Currently used as a salon; with two windows and door to the side, power and light. It is a very versatile room which could easily be converted to a home office etc if required.
Rear Garden
Enjoying a sunny southerly aspect and good degree of privacy, being majority laid to lawn with stocked borders and a variety of shrubs, plants and trees. There is a seating area with pergola, while at the far end of the garden, is a large area laid to stone chip with summerhouse and further outside seating.
Brochures
Brochure 1- COUNCIL TAXA payment made to your local authority in order to pay for local services like schools, libraries, and refuse collection. The amount you pay depends on the value of the property.Read more about council Tax in our glossary page.
- Band: D
- PARKINGDetails of how and where vehicles can be parked, and any associated costs.Read more about parking in our glossary page.
- Driveway
- GARDENA property has access to an outdoor space, which could be private or shared.
- Private garden
- ACCESSIBILITYHow a property has been adapted to meet the needs of vulnerable or disabled individuals.Read more about accessibility in our glossary page.
- Ask agent
West Coker Road, Yeovil, Somerset, BA20
NEAREST STATIONS
Distances are straight line measurements from the centre of the postcode- Yeovil Junction Station2.1 miles
- Yeovil Pen Mill Station2.4 miles
- Thornford Station3.7 miles
About the agent
Towers Wills has been founded from a desire of wanting to provide the very best service to our customers while jointly taking an active role in helping the community by contributing a proportion of each sale to our supported charities St. Margaret's Hospice & Clic Sargent. Towers Wills brings together some of the most experienced, enthusiastic and successful property professionals that are all dedicated in helping you with your move.
Industry affiliations

Notes
Staying secure when looking for property
Ensure you're up to date with our latest advice on how to avoid fraud or scams when looking for property online.
Visit our security centre to find out moreDisclaimer - Property reference 26613. The information displayed about this property comprises a property advertisement. Rightmove.co.uk makes no warranty as to the accuracy or completeness of the advertisement or any linked or associated information, and Rightmove has no control over the content. This property advertisement does not constitute property particulars. The information is provided and maintained by Towers Wills, Yeovil. Please contact the selling agent or developer directly to obtain any information which may be available under the terms of The Energy Performance of Buildings (Certificates and Inspections) (England and Wales) Regulations 2007 or the Home Report if in relation to a residential property in Scotland.
*This is the average speed from the provider with the fastest broadband package available at this postcode. The average speed displayed is based on the download speeds of at least 50% of customers at peak time (8pm to 10pm). Fibre/cable services at the postcode are subject to availability and may differ between properties within a postcode. Speeds can be affected by a range of technical and environmental factors. The speed at the property may be lower than that listed above. You can check the estimated speed and confirm availability to a property prior to purchasing on the broadband provider's website. Providers may increase charges. The information is provided and maintained by Decision Technologies Limited. **This is indicative only and based on a 2-person household with multiple devices and simultaneous usage. Broadband performance is affected by multiple factors including number of occupants and devices, simultaneous usage, router range etc. For more information speak to your broadband provider.
Map data ©OpenStreetMap contributors.
