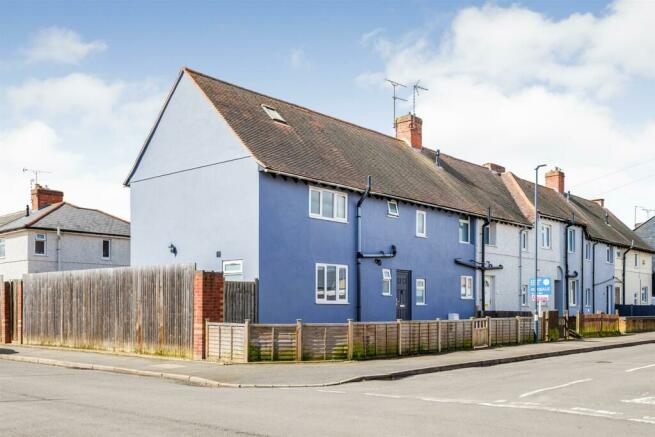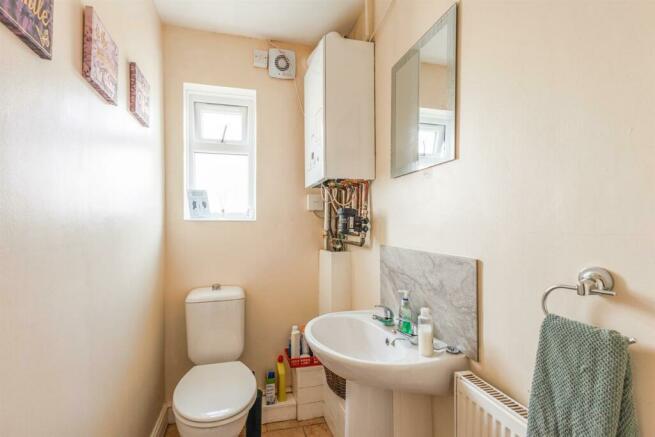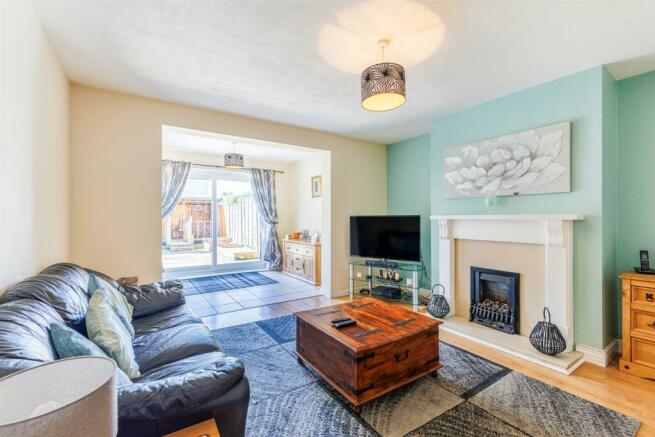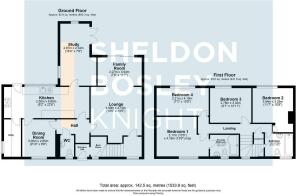Hill Street, Stockingford, Nuneaton

- PROPERTY TYPE
End of Terrace
- BEDROOMS
4
- BATHROOMS
2
- SIZE
1,464 sq ft
136 sq m
- TENUREDescribes how you own a property. There are different types of tenure - freehold, leasehold, and commonhold.Read more about tenure in our glossary page.
Freehold
Key features
- Considerably extended end terraced home
- Prominent corner plot with car draw on
- Versatile and flexible family accommodation
- Gas central heating & new windows
- Three reception rooms, breakfast kitchen & utility
- Four bedrooms, ensuite bathroom & family bathroom
- Low maintenance large rear garden
- EPC RATING TBC
Description
The property now offers plenty of accommodation suited to the larger family with good sized reception and bedrooms all presented in good order throughout and ideally placed with schools, shops, pubs, clubs, play areas and bridlepaths all within easy walking distance an early viewing is absolutely essential.
Gas fired central heating, upvc double glazing, car draw on to the rear and briefly comprising: entrance hall, inner hall, guests cloakroom, extended lounge with feature fireplace, separate dining room, breakfast kitchen with range style cooker, utility room and additional extended sitting room / study / play room. Landing, four double bedrooms, master with ensuite bathroom and additional newly fitted bathroom. Loose stone foregarden, good sized rear garden with dog kennels, shed and under cover bistro area. EPC RATING TBC.
Draft Details - Please note these property particulars are in draft format only and have not been checked by the vendor/occupier.
Entrance - 1.14m x 1.52m (3'9 x 5') - With UPVC front entrance door, central heating radiator, tiled flooring, useful understairs storage recess, obscured UPVC double glazed window to the front, door into inner hall.
Inner Hall - With tiled flooring and doors off to the lounge, dining room and guests cloakroom.
Guest Wc - 1.75m x 1.09m (5'9 x 3'7) - Having been refitted with a modern white suite comprising a low level WC and pedestal wash hand basin with tiled splashbacks. Central heating radiator, obscured UPVC double glazed window to the front, tiled floor, wall mounted boiler and extractor fan.
Dining Room - 3.00m x 2.64m (9'10 x 8'8) - With central heating radiator, UPVC double glazed window to the front, tiled floor and door into the breakfast kitchen.
Breakfast Kitchen - 2.34m x 6.83m (7'8 x 22'5) - Having been comprehensively refitted with a range of maple style units to three sides comprising: an inset one and an half bowl sink with stainless steel swan-neck tap and fitted base unit, additional base units and drawers with working surfaces over and matching upstands, space for a range style cooker (maybe available by separate negotiation), stainless steel splashbacks, double width stainless steel chimney style extractor hood, space for an American style fridge/freezer, tall larder unit and fitted wall cabinets with concealed lighting. Tiled floor, UPVC double glazed window to the rear, obscured UPVC double glazed rear exit door, door into the utility room and further door to the extended sitting room.
Utility Room - 3.00m x 1.45m (9'10 x 4'9) - Equipped with a range of shaker style units with stainless steel handles comprising: inset single drainer stainless steel sink with mixer tap and fitted base unit. Plumbing and space for a washing machine, space for a tumble dryer, plumbing and space for a dishwasher and fitted wall cabinets. Partly tiled walls, central heating radiator, tiled floor, obscured UPVC double glazed window to the side and wall mounted extractor fan.
Extended Sitting Room - 4.95m x 2.34m (16'3 x 7'8) - With central heating radiator, UPVC double glazed patio door opening into the rear garden, central circular UPVC double glazed window to the rear, UPVC double glazed window to the side and loft hatch.
Extended Lounge - 4.09m max x 7.19m max (13'5 max x 23'7 max) - With central heating radiator, UPVC double glazed sliding patio door to the rear garden, feature fireplace with wooden surround incorporating living flame gas fire, half laminate and half tiled flooring and door leading into the inner hall.
Inner Hall - With central heating radiator, UPVC double glazed window to the front, built in store cupboard housing the electric meter, stairs to the first floor and laminate wooden flooring.
Landing - With UPVC double glazed window to the front, central heating radiator, loft hatch and doors off to all rooms.
Bedroom One - 3.20m max x 4.19m max (10'6 max x 13'9 max) - With central heating radiator, UPVC double glazed window to the front, laminate wooden flooring and door to the ensuite.
En-Suite - 2.34m x 1.80m (7'8 x 5'11) - Having been refitted with a modern white suite comprising: P-shaped shower/bath with curved shower screen, tiled splashbacks, built in shower fitment, pedestal wash hand basin with tiled splashbacks and a low level WC. Chrome heated towel rail, obscured UPVC double glazed window to the front, extractor fan and laminate wood flooring.
Bedroom Two - 4.19m x 2.16m (13'9 x 7'1) - With central heating radiator, UPVC double glazed window to the rear and laminate wooden flooring.
Bedroom Three - 3.30m x 2.82m (10'10 x 9'3 ) - With central heating radiator, UPVC double glazed window to the rear and laminate wooden flooring.
Bedroom Four - 3.71m x 3.20m (l-shaped) (12'2 x 10'6 (l-shaped)) - With central heating radiator, UPVC double glazed window to the rear and laminate wooden flooring.
Bathroom - 1.78m x 2.31m (5'10 x 7'7 ) - Being fully tiled to the walls and refitted with a modern white suite comprising: panelled bath with mixer tap and shower fitment over, wash hand basin set in a vanity unit with double cupboard below and mixer tap, low level WC,. Central heating radiator, obscured UPVC double glazed window to the front and tiled floor.
Outside - The property sits on the corner of Cross Street and Hill Street with loose stoned forecourt, dwarf fencing, timber gate and pathway leading to the front door. The rear garden is designed with low maintenance in mind, there are double opening timber gates off Cross Street providing off road parking, brick built dog kennel, good sized timber shed and to the side is a wooden entertainment / bistro area, raised planters, fenced and walled boundaries.
General Information - TENURE: we understand from the vendors that the property is freehold with vacant possession on completion.
SERVICES: all mains services are connected but not tested. The telephone is available subject to the appropriate telephone companies regulations. Sheldon Bosley Knight have not tested any apparatus, equipment, fittings, etc, or services to this property, so cannot confirm they are in working order or fit for the purpose. A buyer is recommended to obtain confirmation from their Surveyor or Solicitor.
LOCAL AUTHORITY: Nuneaton & Bedworth Borough Council
COUNCIL TAX BAND: B
FIXTURES AND FITTINGS: only those as mentioned in these details will be included in the sale.
MEASUREMENTS: the measurements provided are given as a general guide only and are all approximate.
VIEWING: by prior appointment through the Sole Agents.
Brochures
Hill Street, Stockingford, Nuneaton- COUNCIL TAXA payment made to your local authority in order to pay for local services like schools, libraries, and refuse collection. The amount you pay depends on the value of the property.Read more about council Tax in our glossary page.
- Band: B
- PARKINGDetails of how and where vehicles can be parked, and any associated costs.Read more about parking in our glossary page.
- Yes
- GARDENA property has access to an outdoor space, which could be private or shared.
- Yes
- ACCESSIBILITYHow a property has been adapted to meet the needs of vulnerable or disabled individuals.Read more about accessibility in our glossary page.
- Ask agent
Hill Street, Stockingford, Nuneaton
NEAREST STATIONS
Distances are straight line measurements from the centre of the postcode- Nuneaton Station1.8 miles
- Bedworth Station3.3 miles
- Atherstone Station4.5 miles
About the agent
Welcome to Sheldon Bosley Knight, one of the UK's most established land and property agencies. We have a history dating back to 1843 when the business began as a land agency and auction house.
Since then, our business has grown to meet our clients' changing needs and circumstances and we are proud of our excellent reputation in a profession not always known for its integrity.
With 10 specialist departments - residential sales, residential lettings, commercial property, block manag
Notes
Staying secure when looking for property
Ensure you're up to date with our latest advice on how to avoid fraud or scams when looking for property online.
Visit our security centre to find out moreDisclaimer - Property reference 33041954. The information displayed about this property comprises a property advertisement. Rightmove.co.uk makes no warranty as to the accuracy or completeness of the advertisement or any linked or associated information, and Rightmove has no control over the content. This property advertisement does not constitute property particulars. The information is provided and maintained by Sheldon Bosley Knight, Nuneaton. Please contact the selling agent or developer directly to obtain any information which may be available under the terms of The Energy Performance of Buildings (Certificates and Inspections) (England and Wales) Regulations 2007 or the Home Report if in relation to a residential property in Scotland.
*This is the average speed from the provider with the fastest broadband package available at this postcode. The average speed displayed is based on the download speeds of at least 50% of customers at peak time (8pm to 10pm). Fibre/cable services at the postcode are subject to availability and may differ between properties within a postcode. Speeds can be affected by a range of technical and environmental factors. The speed at the property may be lower than that listed above. You can check the estimated speed and confirm availability to a property prior to purchasing on the broadband provider's website. Providers may increase charges. The information is provided and maintained by Decision Technologies Limited. **This is indicative only and based on a 2-person household with multiple devices and simultaneous usage. Broadband performance is affected by multiple factors including number of occupants and devices, simultaneous usage, router range etc. For more information speak to your broadband provider.
Map data ©OpenStreetMap contributors.




