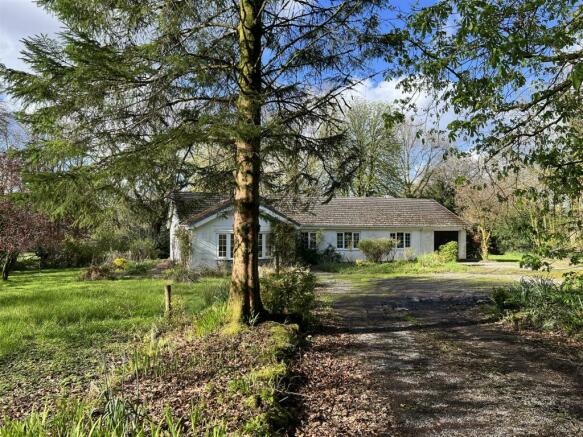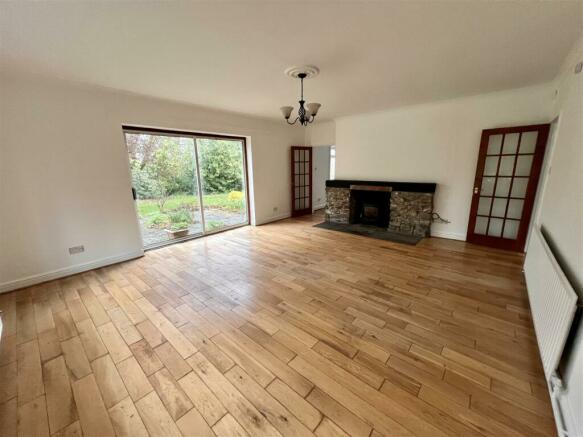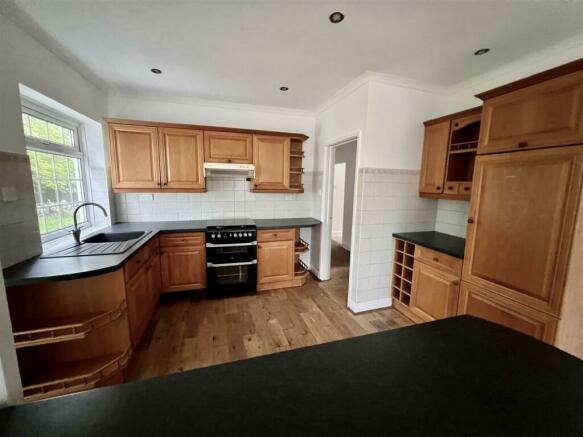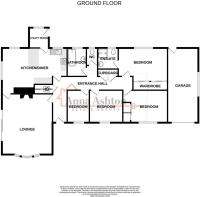Salem, Llandeilo

- PROPERTY TYPE
Detached Bungalow
- BEDROOMS
4
- BATHROOMS
2
- SIZE
Ask agent
- TENUREDescribes how you own a property. There are different types of tenure - freehold, leasehold, and commonhold.Read more about tenure in our glossary page.
Freehold
Key features
- Detached bungalow
- 4 bedrooms one with en suite
- Oil central heating
- uPVC double glazing
- Off road parking and turning area
- Attached garage
- EPC - F23
Description
The bungalow is accessed by a private lane and also features a lounge, kitchen/diner, utility room and family bathroom. The detached nature of the property offers privacy and a sense of tranquillity, making it an ideal retreat from the hustle and bustle of everyday life. The property also benefits from oil central heating, uPVC double glazing, off road parking and turning area and surrounding gardens.
Situated in Salem, Llandeilo, this property benefits from a peaceful and scenic setting. Whether you're looking to unwind in a serene environment or explore the great outdoors, this location offers the best of both worlds.
Don't miss out on the opportunity to make this delightful bungalow your new home. Contact us today to arrange a viewing and experience the charm of Salem, Llandeilo for yourself.
Ground Floor - uPVC double glazed entrance door to
Entrance Hall - with built in cupboard with free standing boiler providing domestic hot water and central heating and slatted shelves, hatch to roof space, wood floor, 2 radiators and textured and coved ceiling.
Lounge - 5.76 x 4.81 (18'10" x 15'9") - with log fire in stone surround and tiled hearth, wood floor, 2 radiators, coved ceiling and uPVC double glazed bow window to front and Patio doors to side.
Kitchen/Diner - 4.34 x 6.19 (14'2" x 20'3") - with range of fitted base and wall units, display cabinets, single bowl single drainer sink unit with mixer taps, 4 ring gas hob with extractor over and oven under, part tiled walls, wood floor, 2 radiators, downlights, coved ceiling and uPVC double glazed window to side and 2 to rear.
Utility - 1.92 x 1.88 (6'3" x 6'2") - with plumbing for automatic washing machine, tiled floor, coved ceiling and uPVC double glazed window to side and window to rear.
Bathroom - 2.71 x 1.82 (8'10" x 5'11") - with pedestal wash hand basin, bath, radiator, part tiled walls, laminate floor, textured and coved ceiling, shaver point and uPVC double glazed window to rear.
Separate Wc - 1.68 x 1.06 (5'6" x 3'5") - with low level flush WC, laminate floor, textured and coved ceiling and uPVC double glazed window to rear.
Bedroom 1 - 2.66 int o 4.03 into robe x 4.68 (8'8" int o 13'2" - with fitted wardrobes, radiator, textured and coved ceiling and uPVC double glazed window to rear.
En Suite - 1.97 x 1.95 (6'5" x 6'4") - with low level flush WC, pedestal wash hand basin, shower cubicle with electric shower, laminate floor, part tiled walls, radiator, textured and coved ceiling and uPVC double glazed window to rear.
Bedroom 2 - 3.08 x 4.26 (10'1" x 13'11") - with fitted wardrobes, radiator, textured and coved ceiling and uPVC double glazed window to front.
Bedroom 3 - 3.05 x 3.18 (10'0" x 10'5") - with radiator, textured and coved ceiling and uPVC double glazed window to front.
Bedroom 4 - 3.04 x 2.16 (9'11" x 7'1") - with radiator, textured and coved ceiling and uPVC double glazed window to front.
Outside - Outside, the surrounding gardens provide a picturesque setting, with wooded areas adding a touch of nature to the landscape. The secluded location offers privacy and a peaceful atmosphere, perfect for enjoying the outdoors in all seasons.
Attached Garage - 7.47 x 2.93 (24'6" x 9'7") - with up and over door, window to side and door to rear.
Services - Mains electricity, water and septic tank.
Council Tax - Band F
Note - All photographs are taken with a wide angle lens.
Directions - From Llandeilo head towards Llandovery, go straight over the roundabout then turn left onto the B4302 towards Talley. Travel for almost 2 miles then turn left signposted to Salem, follow this road to the 'T' junction then turn right. Continue on this road which will take you into the village of Salem, take the first right and follow the road to the bend and on the bend take the left turn and the property can be identified by our For Sale board.
Agents Note - There is a public footpath over the access lane and to the front of the boundary.
Brochures
Salem, LlandeiloBrochure- COUNCIL TAXA payment made to your local authority in order to pay for local services like schools, libraries, and refuse collection. The amount you pay depends on the value of the property.Read more about council Tax in our glossary page.
- Ask agent
- PARKINGDetails of how and where vehicles can be parked, and any associated costs.Read more about parking in our glossary page.
- Yes
- GARDENA property has access to an outdoor space, which could be private or shared.
- Yes
- ACCESSIBILITYHow a property has been adapted to meet the needs of vulnerable or disabled individuals.Read more about accessibility in our glossary page.
- Ask agent
Salem, Llandeilo
Add an important place to see how long it'd take to get there from our property listings.
__mins driving to your place

Your mortgage
Notes
Staying secure when looking for property
Ensure you're up to date with our latest advice on how to avoid fraud or scams when looking for property online.
Visit our security centre to find out moreDisclaimer - Property reference 33041667. The information displayed about this property comprises a property advertisement. Rightmove.co.uk makes no warranty as to the accuracy or completeness of the advertisement or any linked or associated information, and Rightmove has no control over the content. This property advertisement does not constitute property particulars. The information is provided and maintained by Anna Ashton Estate Agents, Ammanford. Please contact the selling agent or developer directly to obtain any information which may be available under the terms of The Energy Performance of Buildings (Certificates and Inspections) (England and Wales) Regulations 2007 or the Home Report if in relation to a residential property in Scotland.
*This is the average speed from the provider with the fastest broadband package available at this postcode. The average speed displayed is based on the download speeds of at least 50% of customers at peak time (8pm to 10pm). Fibre/cable services at the postcode are subject to availability and may differ between properties within a postcode. Speeds can be affected by a range of technical and environmental factors. The speed at the property may be lower than that listed above. You can check the estimated speed and confirm availability to a property prior to purchasing on the broadband provider's website. Providers may increase charges. The information is provided and maintained by Decision Technologies Limited. **This is indicative only and based on a 2-person household with multiple devices and simultaneous usage. Broadband performance is affected by multiple factors including number of occupants and devices, simultaneous usage, router range etc. For more information speak to your broadband provider.
Map data ©OpenStreetMap contributors.




