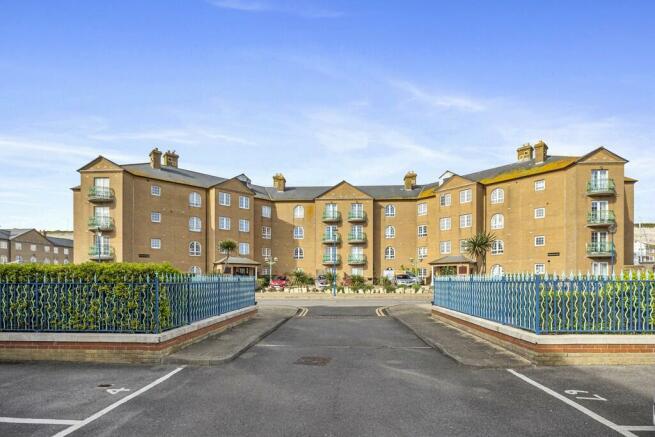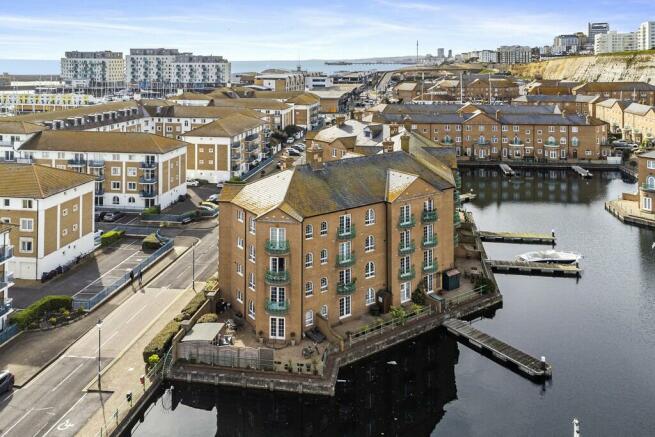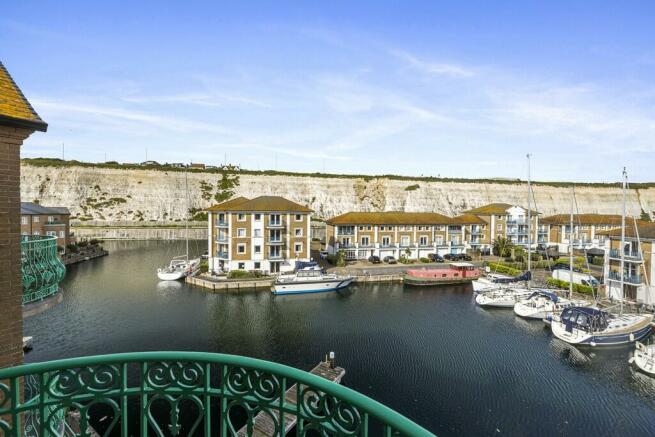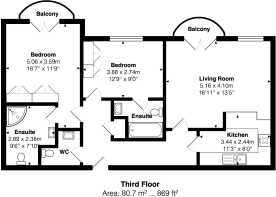Wellington Court, Brighton Marina Village

- PROPERTY TYPE
Apartment
- BEDROOMS
2
- BATHROOMS
2
- SIZE
869 sq ft
81 sq m
Key features
- Top floor, 2 bedroom apartment with direct inner harbour views
- Living/dining room, fully fitted kitchen, 2 Juliette balconies
- En-suite shower room, en-suite bathroom
- Cloakroom, parking, lift and extended lease
Description
Brighton Marina well deserves its reputation as one of the city's 'go to' destinations and boasts a frequent 24hr bus service direct into the City Centre and mainline rail station (London Victoria 54 mins). A wealth of waterfront cafés, restaurants and year-round events creates a buzzing vibe, while other leisure facilities include a multi screen Cinema, Bowlplex, Casino and David Lloyd Health Club. The marina also benefits from a large 24 hour supermarket, and most importantly the assurance of a round the clock security team backed up by experienced onsite management.
ENTRY Communal ground floor entrance with security entry system. Lift and stairs to 3rd floor. Mail box. Communal rubbish chute. Smoke alarm. Individual door to apartment
ENTRANCE HALL Security entry phone. Radiator. Power points. Telephone point. Central heating thermostat. Airing cupboard housing Heatrae Sadia electric boiler, hot water tank with immersion heater. Decorative coved ceiling. 2 ceiling lights. Access to loft with loft ladder. Wood laminate floor.
CLOAKROOM Part tiled. Wash hand basin with mixer tap and vanity storage under. Mirror with lighting over. Low level WC with concealed cistern. Radiator. Electrical distribution box. Extractor fan. Decorative coved ceiling. Ceiling light. Vinyl floor.
KITCHEN 11' 3" x 8' 0" (3.43m x 2.44m) Fitted kitchen with servery/breakfast bar with recessed lights open to the living room. Bosch fan assisted oven and 4 ring ceramic hob with integrated extractor hood. Indesit dishwasher and integrated fridge and Zanussi freezer. Indesit washer/dryer. Worktops and tiled splashbacks. Range of fitted base and wall units with concealed lighting under. Composite sink with Insinkerator waste disposal unit, drainer and mixer tap. Power points. Recessed ceiling lights. Vinyl floor.
LIVING/DINING ROOM 16' 11" x 13' 5" (5.16m x 4.09m) Northeast aspect with glazed double doors giving access onto Juliette balcony overlooking the inner harbour. Arched window with inner harbour views. Curtain poles and curtains. 2 radiators. Power points. Satellite/TV point. Telephone point. 2 ceiling lights. Decorative coved ceiling. Wood laminate floor.
BALCONY Northeast facing with super views across inner harbour. Painted balustrade.
BEDROOM ONE 16' 7" x 11' 9" (5.05m x 3.58m) Glazed double doors with access onto Juliette balcony with views over the inner harbour. Curtain pole and curtains. Two double fitted wardrobes. 2 radiators. TV point. Power points. 2 ceiling lights. Coved ceiling. Wood laminate floor.
BALCONY Northeast facing with tranquil harbour views. Painted balustrade.
EN-SUITE SHOWER ROOM 9' 6" x 7' 10" (2.9m x 2.39m) Upgraded white suite comprising large corner shower cubicle with rain shower head and further wall mounted attachment. Hand basin with mixer tap and vanity storage under. Mirror with recessed lighting over. Low-level WC with concealed cistern. Heated towel rail. Ceiling light. Extractor fan. Vinyl floor.
BEDROOM TWO 12' 9" x 9' 0" (3.89m x 2.74m) Northeast facing arched window with views over the inner harbour. Curtain pole and curtains. Fitted wardrobes, one housing gas boiler. Radiator. Power points. Coved ceiling. Ceiling light. Wood laminate floor.
EN-SUITE BATHROOM Upgraded white suite comprising panelled bath with mixer tap and wall mounted Aqualisa shower over. Hand basin with mixer tap and vanity storage under. Mirror with integral lighting over. Low level WC with concealed cistern. Heated towel rail. Ceiling light. Extractor fan. Vinyl floor.
PARKING SPACE Located to the front of the block.
LEASE 131 years remaining.
SERVICE CHARGE £4,169.67 per annum (2024) to include ground rent, service charge, buildings insurance and reserve fund.
- COUNCIL TAXA payment made to your local authority in order to pay for local services like schools, libraries, and refuse collection. The amount you pay depends on the value of the property.Read more about council Tax in our glossary page.
- Band: E
- PARKINGDetails of how and where vehicles can be parked, and any associated costs.Read more about parking in our glossary page.
- Yes
- GARDENA property has access to an outdoor space, which could be private or shared.
- Ask agent
- ACCESSIBILITYHow a property has been adapted to meet the needs of vulnerable or disabled individuals.Read more about accessibility in our glossary page.
- Ask agent
Wellington Court, Brighton Marina Village
NEAREST STATIONS
Distances are straight line measurements from the centre of the postcode- Brighton Station2.2 miles
- London Road (Brighton) Station2.4 miles
- Moulsecoomb Station2.5 miles
About the agent
Our Story
In 2016 Linda Davis and Mark Philpot, two industry professionals with 30 years combined knowledge and experience in estate agency, got together and decided they wanted do things just a little bit differently!
Our company has been founded through the realisation that our clients and customers were looking for a more bespoke style of agency, one that has a fresh and innovative approach backed by years of experience and knowledge of our unique waterside market.
We are
Industry affiliations


Notes
Staying secure when looking for property
Ensure you're up to date with our latest advice on how to avoid fraud or scams when looking for property online.
Visit our security centre to find out moreDisclaimer - Property reference 102079000654. The information displayed about this property comprises a property advertisement. Rightmove.co.uk makes no warranty as to the accuracy or completeness of the advertisement or any linked or associated information, and Rightmove has no control over the content. This property advertisement does not constitute property particulars. The information is provided and maintained by H2o Homes, Brighton. Please contact the selling agent or developer directly to obtain any information which may be available under the terms of The Energy Performance of Buildings (Certificates and Inspections) (England and Wales) Regulations 2007 or the Home Report if in relation to a residential property in Scotland.
*This is the average speed from the provider with the fastest broadband package available at this postcode. The average speed displayed is based on the download speeds of at least 50% of customers at peak time (8pm to 10pm). Fibre/cable services at the postcode are subject to availability and may differ between properties within a postcode. Speeds can be affected by a range of technical and environmental factors. The speed at the property may be lower than that listed above. You can check the estimated speed and confirm availability to a property prior to purchasing on the broadband provider's website. Providers may increase charges. The information is provided and maintained by Decision Technologies Limited. **This is indicative only and based on a 2-person household with multiple devices and simultaneous usage. Broadband performance is affected by multiple factors including number of occupants and devices, simultaneous usage, router range etc. For more information speak to your broadband provider.
Map data ©OpenStreetMap contributors.




