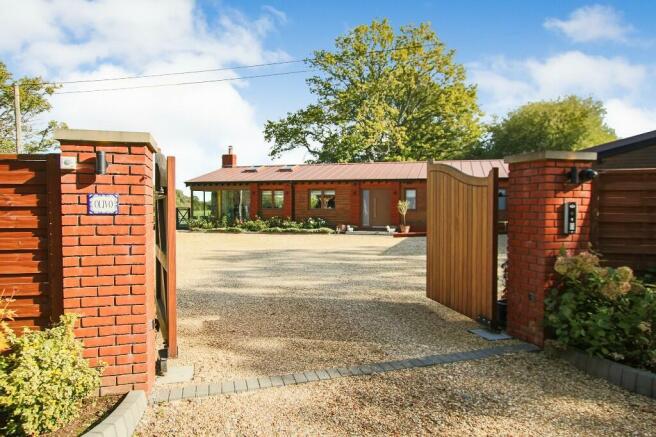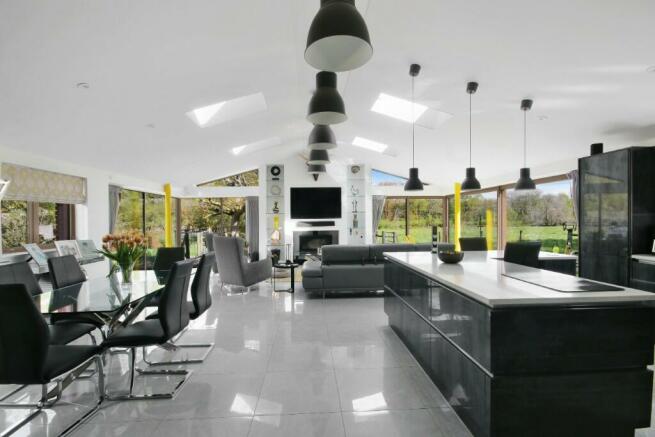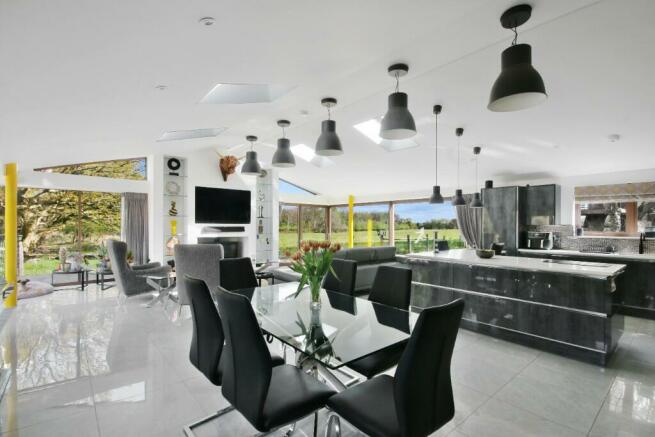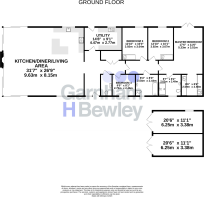
Copthorne Road, RH19

- PROPERTY TYPE
Detached
- BEDROOMS
4
- BATHROOMS
2
- SIZE
Ask agent
- TENUREDescribes how you own a property. There are different types of tenure - freehold, leasehold, and commonhold.Read more about tenure in our glossary page.
Freehold
Key features
- Impressive Four Bedroomed Home
- Fabulous Open Plan Living
- Master Suite with Dressing Area
- Two Garages and Ample Gated Parking
- Orchard, Woodland and Paddock Approx 14 3/4 Acres
- No Onward Chain
- Private and secluded location offering stunning and uninterrupted views across open fields and woodland.
Description
The accommodation consists of an inviting reception room with underfloor heating and tiled flooring which continues throughout the property, large storage cupboard housing the hot water tank, under floor heating and comms for the house. There are stylish glazed sliding doors through to the open plan kitchen/dining/living area which enjoys a freestanding fully glazed wood burner flanked by display shelving, four sets of floor to ceiling sliding doors creating a wonderful outlook over the grounds and access to the decked area. There are Velux windows providing plenty of light and a stunning kitchen which is fitted with a comprehensive range of wall and base level units with granite work surfaces and central island with breakfast bar with storage under, built-in double oven, hob, integrated fridge / freezer, integrated wine cooler and dishwasher, inbuilt lighting within the kitchen units. There is a large utility / dog room which is fitted with units, area of worksurfaces, inset sink / drainer, space for appliances and a window and door onto the decked area. The master suite is a very generous size and has a large dressing area with floor to ceiling wardrobes providing plenty of storage and hanging space and a luxurious ensuite shower room. There is a separate bathroom which has been beautifully finished which serves bedroom two, bedroom three and bedroom four. All bedrooms enjoy a view across the rear garden and fields.
Outside, the house is approached by a long private lane leading to double electric gates opening to ample driveway parking. There is a double garage, large greenhouse and to the left-hand side of the driveway a covered oak entertaining area with outdoor kitchen incorporating oven, hob, wine fridge, rotisserie, granite worktops, seating area, and electricity and lighting connected. The main gardens to the east of the house have a wonderful view over the paddocks. The decking expands the width of the house and leads onto the large expanse of lawn, seating areas, water feature and a tree deck in the garden. The home office/ studio could be used as an Annexe subject to planning and the garden sheds will remain. There is an orchard area, enclosed paddock with stable and storage sheds, large enclosed woodstore with abundance of logs provided. Adjacent to the property enjoys a 45 - acre yachting and fishing lake of which club memberships and boat storage berths are available and to the potential as a small holding and for equestrian. The property is superbly located for popular primary and secondary schools, amenities and access to M23, M25, Gatwick airport and mainline railway stations.
Due to the location of the property and the extensive paddock and grounds this property offers the potential for use as a small holding and, subject to planning, for equestrian purposes.
The main gardens to the east of the house have a wonderful view over the paddocks. The decking expands the width of the house and leads onto the large expanse of lawn, seating areas, water feature and a tree deck in the garden. The home office/ studio could be used as an Annexe subject to planning and the garden sheds will remain. There is an orchard area, enclosed paddock with stable and storage sheds, large enclosed woodstore with abundance of logs provided. Adjacent to the property enjoys a 45 - acre yachting and fishing lake of which club memberships and boat storage berths are available and to the potential as a small holding and for equestrian. The property is superbly located for popular primary and secondary schools, amenities and access to M23, M25, Gatwick airport and mainline railway stations. There is a 45 acre yachting and fishing lake adjacent which offers memberships and boat storage berths and the entire property and grounds lend themselves to use as a small holding and, subject to planning, for equestrian purposes.
Accommodation:
Reception Hall
16' 5" x 6' 4" (5.00m x 1.93m)
Separate W.C.
Kitchen / Diner / Living Area
31' 7" x 26' 9" (9.63m x 8.15m)
Utility
14' 8" x 9' 1" (4.47m x 2.77m)
Master Bedroom
17' 6" x 11' 6" (5.33m x 3.51m)
Dressing Area
8' 6" x 8' 6" (2.59m x 2.59m)
En-suite
8' 7" x 8' 2" (2.62m x 2.49m)
Bedroom 2
12' 10" x 10' 1" (3.91m x 3.07m)
Bedroom 3
12' 10" x 10' 0" (3.91m x 3.05m)
Bedroom 4
9' 0" x 8' 1" (2.74m x 2.46m)
Family Bathroom
8' 4" x 8' 0" (2.54m x 2.44m)
Garage 1
11' 1" x 20' 6" (3.38m x 6.25m)
Garage 2
11' 1" x 20' 6" (3.38m x 6.25m)
Outbuildings
Brochures
Brochure 1- COUNCIL TAXA payment made to your local authority in order to pay for local services like schools, libraries, and refuse collection. The amount you pay depends on the value of the property.Read more about council Tax in our glossary page.
- Ask agent
- PARKINGDetails of how and where vehicles can be parked, and any associated costs.Read more about parking in our glossary page.
- Garage,Driveway,Gated
- GARDENA property has access to an outdoor space, which could be private or shared.
- Back garden,Patio,Rear garden,Enclosed garden,Front garden,Terrace
- ACCESSIBILITYHow a property has been adapted to meet the needs of vulnerable or disabled individuals.Read more about accessibility in our glossary page.
- Step-free access,Level access,Wide doorways
Copthorne Road, RH19
NEAREST STATIONS
Distances are straight line measurements from the centre of the postcode- East Grinstead Station2.7 miles
- Dormans Station2.9 miles
- Lingfield Station3.4 miles
About the agent
Garnham H Bewley is a established estate agency based in the centre of East Grinstead, West Sussex. The owners and founders, Adam Garnham & Duncan Bewley, each have an excellent track record in residential estate agency and offer a very professional service, whether selling or buying properties. Our team consists of five fantastic members of staff.
This wealth of expertise in the property marketplace of East Grinstead and its surrounding villages is supported by their considerable local
Industry affiliations



Notes
Staying secure when looking for property
Ensure you're up to date with our latest advice on how to avoid fraud or scams when looking for property online.
Visit our security centre to find out moreDisclaimer - Property reference 26872218. The information displayed about this property comprises a property advertisement. Rightmove.co.uk makes no warranty as to the accuracy or completeness of the advertisement or any linked or associated information, and Rightmove has no control over the content. This property advertisement does not constitute property particulars. The information is provided and maintained by Garnham H Bewley, East Grinstead. Please contact the selling agent or developer directly to obtain any information which may be available under the terms of The Energy Performance of Buildings (Certificates and Inspections) (England and Wales) Regulations 2007 or the Home Report if in relation to a residential property in Scotland.
*This is the average speed from the provider with the fastest broadband package available at this postcode. The average speed displayed is based on the download speeds of at least 50% of customers at peak time (8pm to 10pm). Fibre/cable services at the postcode are subject to availability and may differ between properties within a postcode. Speeds can be affected by a range of technical and environmental factors. The speed at the property may be lower than that listed above. You can check the estimated speed and confirm availability to a property prior to purchasing on the broadband provider's website. Providers may increase charges. The information is provided and maintained by Decision Technologies Limited. **This is indicative only and based on a 2-person household with multiple devices and simultaneous usage. Broadband performance is affected by multiple factors including number of occupants and devices, simultaneous usage, router range etc. For more information speak to your broadband provider.
Map data ©OpenStreetMap contributors.





