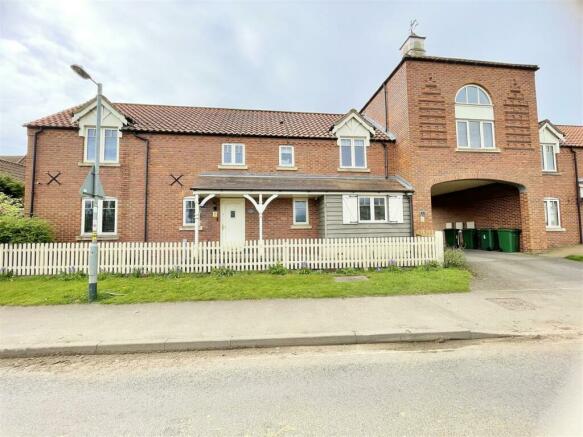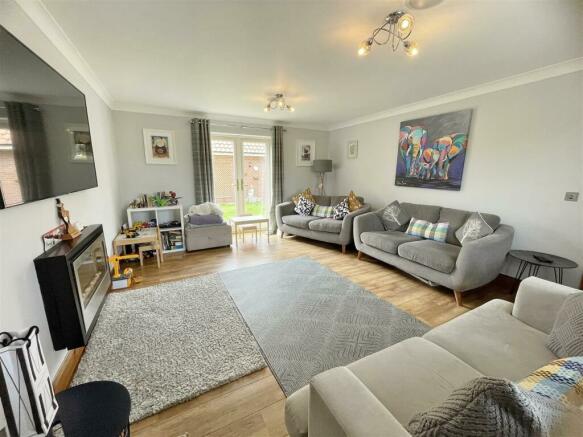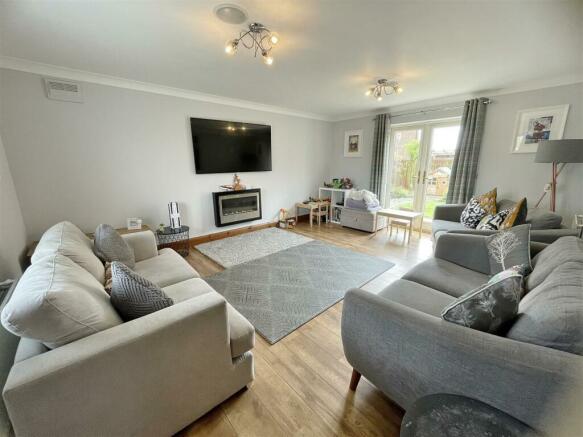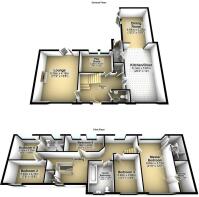
Bridge Farm, Pollington
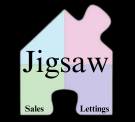
- PROPERTY TYPE
Link Detached House
- BEDROOMS
5
- BATHROOMS
3
- SIZE
2,186 sq ft
203 sq m
- TENUREDescribes how you own a property. There are different types of tenure - freehold, leasehold, and commonhold.Read more about tenure in our glossary page.
Freehold
Key features
- Link Detached Property
- Five Double Bedrooms - Master Bedroom With En-suite & Dressing Room
- Off Street Parking with Detached Double Garage
- Gas Central Heating
- Freehold Property
- EPC Rating - C
- Council Tax Band - E
- Multiple Reception Rooms
- Popular Village Location
- Viewing Highly Recommended
Description
Jigsaw Move are pleased to welcome to this charming property located in the picturesque village of Bridge Farm, Pollington. This delightful link-detached house boasts an impressive 2,185sq ft of living space, offering ample room for a growing family.
Upon entering, you are greeted by not one, not two, but three inviting reception rooms, perfect for entertaining guests or simply relaxing with your loved ones. The multiple reception rooms provide flexibility in how you can utilise the space to suit your lifestyle.
With five generously sized bedrooms, there is no shortage of space for everyone in the family to have their own sanctuary. The master bedroom comes complete with its own en-suite bathroom and dressing room, offering a touch of luxury and privacy.
In addition to the master en-suite, the forth bedroom has an en-suite and there is a family bathroom in the property, ensuring that the morning rush for the shower is a thing of the past. Convenience is key in this home, with a utility room and an additional WC adding to the practicality of daily living.
Parking dilemmas will be a thing of the past with parking available for up to two vehicles in front of the detached double garage, making hosting gatherings or simply coming home with shopping a stress-free experience.
The property also benefits from; a shared arched entrance which leads to the rear of the property, a built in sound system in the majority of the rooms with control units, alarm system throughout, solid wood flooring, solid wood doors, enclosed rear garden, gas central heating and uPVC double glazing.
Situated in the heart of a popular village location, you'll enjoy the sense of community and the convenience of local amenities just a stone's throw away. This sought after village hosts a range of local amenities including; primary school, cafe, public house/restaurant, play park and village hall. Pollington is a great location for commuters due to its access links to all major networks including M62 making it perfect for those travelling to York, Leeds and Hull.
Don't miss out on the opportunity to make this wonderful property your new home sweet home and we recommend an early internal inspection to appreciate what both the accommodation and location has to offer.
EPC Rating - C
Council Tax Band - E
Ground Floor Accommodation -
Entrance Hall -
Lounge - 5.26m x 4.18m (17'3" x 13'9") -
Kitchen/Diner - 6.14m x 3.67m (20'2" x 12'0") -
Dining Room - 4.64m x 3.25m (15'3" x 10'8") -
Play Room - 2.29m x 4.01m (7'6" x 13'2") -
Utility - 2.54m x 1.03m (8'4" x 3'5") -
Wc - 1.09m x 1.66m (3'7" x 5'5") -
First Floor Accommodation -
Landing -
Master Bedroom - 6.60m x 3.72m (21'8" x 12'2") -
En-Suite Shower Room - 2.93m x 1.36m (9'7" x 4'5") -
Dressing Room - 3.49m x 1.36m (11'5" x 4'6") -
Bedroom 2 - 2.33m x 4.19m (7'8" x 13'9") -
Bedroom 3 - 3.93m x 2.65m (12'11" x 8'8") -
Bedroom 4 - 2.82m x 3.20m (9'3" x 10'6") -
En-Suite Shower Room - 1.88m x 2.73m (6'2" x 8'11") -
Bedroom 5 - 1.88m x 4.24m (6'2" x 13'11") -
Family Bathroom - 3.13m x 2.26m (10'3" x 7'5") -
External -
Council Tax - Please note that the council tax band for the property has either been advised by the owner or we have sought from online resources. Whilst we endeavour to ensure our details are accurate and reliable, we strongly advise to make further enquiries before continuing.
Heating And Appliances - The heating system and any appliances (including Burglar Alarms where fitted) mentioned in this brochure have not been tested by Jigsaw. The mention of any appliances and/or services within these particulars does not imply that they are in full and efficient working order.
Making An Offer - In order to comply with the Estate Agents (Undesirable Practises) Order 1991, Jigsaw Move is required to verify the status of any prospective purchaser. This includes a financial standing of that purchaser and their ability to exchange contracts. To allow us to comply with this order and before recommending acceptance of any offers, and subsequently making the property ‘SOLD stc’ each prospective purchaser will be required to demonstrate to ‘Jigsaw Move’ that they are financially able to proceed with the purchase of the property.
Measurements - These approximate room sizes are only intended as general guidance. You must verify the dimensions carefully before ordering carpets or any built in furniture.
All measurements have been taken using a laser distance metre or sonic tape measure and therefore may be subject to a small margin of error.
Opening Hours - Monday – Friday 9.00am to 5.00pm Saturday – 9.00am – 1.00pm
Property Details - Whilst we endeavour to make our property details are accurate and reliable, if there is any point which is of particular importance to you, please contact us and we will be pleased to check the information. Do so particularly if contemplating travelling some distance. These particulars are issued in good faith but do not constitute representations of fact or form part of any offer or contract. The matters referred to in these particulars should be independently verified by prospective buyers. Neither Jigsaw nor any of its employees or agents has any authority to make or give any representation or warranty whatsoever in relation to this property. In the area of Yorkshire and The Humber flood plains have been identified and coal mining has been carried out in the past in specific areas, therefore, we strongly advise that any prospective purchaser instructs an appropriate qualified person for the purposes of conveyancing to carry out searches on the property which include a local search with the Local Authority, a water and drainage search, an environmental search and a Chancel Repair Liability search. We also advise in certain cases other searches may be required such as a Coal Mining Search, Commons Registration Search which relates to Common Land, a Flood Search or a Planning Search. We would recommend that all the information that Jigsaw provide regarding this advertised property is verified by you or your legal representative. We do not inspect deeds and therefore any references or covenants etc need to be confirmed.
Viewings - Strictly by appointment with the sole agents by contacting . If there is any point of particular importance to, that we will be pleased to provide additional information or to make any further enquiries. We will also confirm that the property remains available. This is particularly important if you are travelling some distance to view the property. A full copy of the EPC for the property is available upon request.
Windows - Compliance with FENSA Building Regulations has not been sought by Jigsaw Move.
Brochures
Bridge Farm, PollingtonBrochure- COUNCIL TAXA payment made to your local authority in order to pay for local services like schools, libraries, and refuse collection. The amount you pay depends on the value of the property.Read more about council Tax in our glossary page.
- Band: E
- PARKINGDetails of how and where vehicles can be parked, and any associated costs.Read more about parking in our glossary page.
- Yes
- GARDENA property has access to an outdoor space, which could be private or shared.
- Yes
- ACCESSIBILITYHow a property has been adapted to meet the needs of vulnerable or disabled individuals.Read more about accessibility in our glossary page.
- Ask agent
Bridge Farm, Pollington
NEAREST STATIONS
Distances are straight line measurements from the centre of the postcode- Snaith Station2.4 miles
- Hensall Station2.7 miles
- Whitley Bridge Station4.1 miles
About the agent
WE WILL PRICE MATCH ANY AGENT
Free no obligation accurate valuation on your home and being one of the top selling agents in the area we will get you sold. We also promise not to be beaten on price and guarantee to price match any agent.
AWARD WINNINGFor the 6th Year
we were proudly awarded Best Overall Branch of the Year Gold 2021 with special recognition from All Agents.
WHY USE AN NAEA LICENNotes
Staying secure when looking for property
Ensure you're up to date with our latest advice on how to avoid fraud or scams when looking for property online.
Visit our security centre to find out moreDisclaimer - Property reference 33040843. The information displayed about this property comprises a property advertisement. Rightmove.co.uk makes no warranty as to the accuracy or completeness of the advertisement or any linked or associated information, and Rightmove has no control over the content. This property advertisement does not constitute property particulars. The information is provided and maintained by Jigsaw Move, Selby. Please contact the selling agent or developer directly to obtain any information which may be available under the terms of The Energy Performance of Buildings (Certificates and Inspections) (England and Wales) Regulations 2007 or the Home Report if in relation to a residential property in Scotland.
*This is the average speed from the provider with the fastest broadband package available at this postcode. The average speed displayed is based on the download speeds of at least 50% of customers at peak time (8pm to 10pm). Fibre/cable services at the postcode are subject to availability and may differ between properties within a postcode. Speeds can be affected by a range of technical and environmental factors. The speed at the property may be lower than that listed above. You can check the estimated speed and confirm availability to a property prior to purchasing on the broadband provider's website. Providers may increase charges. The information is provided and maintained by Decision Technologies Limited. **This is indicative only and based on a 2-person household with multiple devices and simultaneous usage. Broadband performance is affected by multiple factors including number of occupants and devices, simultaneous usage, router range etc. For more information speak to your broadband provider.
Map data ©OpenStreetMap contributors.
