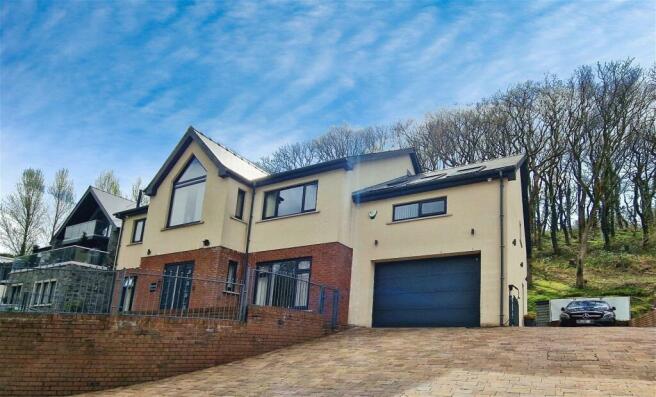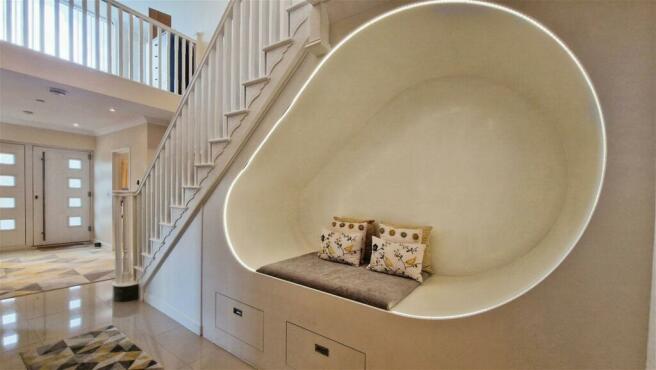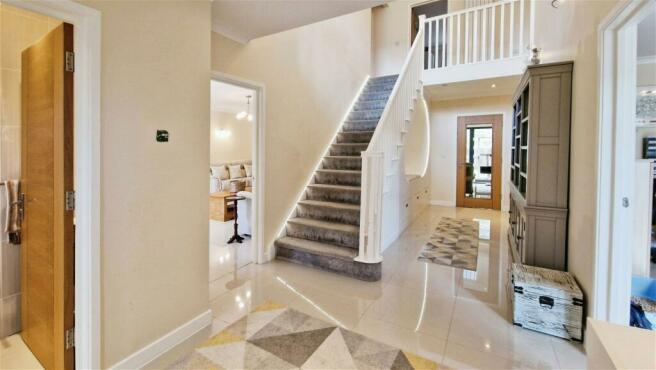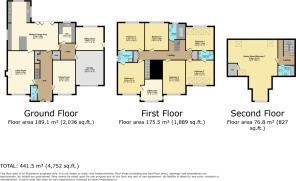Forest Lodge Lane, Cwmavon, Port Talbot, SA13 2RX

- PROPERTY TYPE
Detached
- BEDROOMS
7
- BATHROOMS
4
- SIZE
Ask agent
- TENUREDescribes how you own a property. There are different types of tenure - freehold, leasehold, and commonhold.Read more about tenure in our glossary page.
Freehold
Key features
- Exceptional Property
- Immaculately Presented Across Three Floors
- Beautiful Views Over Afan Valley
- Underfloor Heating Throughout the Ground Floor
- Seven Bedrooms
- Four Bathrooms
- No Ongoing Chain
- Quote reference LD0533
Description
A fantastic opportunity to purchase this impressive individually designed property in an executive development of Cwmavon. The property boasts seven bedrooms and offers luxurious accommodation across all three floors. The elevated position gives the home beautiful views over the Afan Valley and is situated in a private woodland area. This high specification home has a range of state of the art features that include a full alarm and CCTV system, underfloor heating on the ground floor, low energy lighting throughout, censored lighting, sprinkler system and a multi fuel stove integrated to the heating system. The property has a Locks phone system to control at all lighting, electrics, heating, CCTV and the garage door.
The property highlights include entrance hall, living room, dining room, kitchen/family room, WC, utility, sitting room and integral garage all on the ground floor. On the first floor is an impressive mezzanine landing, master bedroom with sitting room, en-suite ‘Jack & Jill’ bathroom a further five double bedrooms another en-suite ‘Jack & Jill’ bathroom and a separate family bathroom. The second floor is spacious and would be perfect as a master suite or as entertainment space. There is a further bathroom on this floor.
It is essential to quote reference LD0533 when enquiring about the property.
Ground Floor .
Entrance Hall -Vaulted ceiling, windows to the front aspect and porcelain tiled flooring. Carpeted staircase leading to the first floor and large storage cupboard.
Main Living Room (6.94m x4.28m)- Window to the front aspect with views over the Valley, porcelain tiled flooring and the multi-fuel stove.
Dining Room (5.38m x 3.69m) -Porcelain tiled flooring and windows to the front aspect.
Kitchen/Family Room (8.14m x4.40)- Continuation of the porcelain tiled flooring and windows to the side and rear aspects. Integral appliances to remain include integral fridge, microwave, rangemaster oven with double oven, grill and extractor hood, dishwasher and wine cooler.
Utility Room (2.62m x 3.05m)- Plumbing and space provided for multiple appliances and a freestanding American style fridge freezer with tiled flooring, spotlighting and windows to the rear.
Sitting Room (3.77mx 4.48m)- Porcelain tiled flooring with windows to the rear and door leading to the outside.
Garage (5.58m x 4.48m) -A doorway leads to the double garage with full power supply and electric controlled door.
W.C - Fitted with a WC and wash-hand basin.
First Floor
Master Bedroom (5.37m x 4.41m)- Karndean flooring, windows to the front aspect. A doorway provides access out onto a sitting area with windows to the front and over looking the landing. A door provides access into a ‘Jack & Jill’ En-Suite.
‘Jack & Jill’ En-Suite
Bedroom Two (4.39m x 4.11m)- Double bedroom connecting to the ‘Jack & Jill’ ensuite offering karndean flooring and windows to the rear.
Family Bathroom- Jacuzzi bath, bespoke LED lighting surround, WC, wash-hand basin and double towel radiator. Also benefiting from fully tiled walls and flooring. Window to the rear.
Bedroom Three (4.14m x 4.48m )- Double bedroom with Karndean flooring, windows to the front and door providing access into a further ‘Jack & Jill’.
‘Jack & Jill’ En-Suite
Bedroom Four (3.54m x 4.48m)- Double bedroom with karndean flooring and Velux windows to the rear.
Bedroom Five (5.37m x 3.69m)- Double bedroom with Karndean flooring and window to the front.
Bedroom Six (4.39m x 4.89m)- Double bedroom both with Karndean flooring and window to the rear.
Second Floor
Bedroom Seven/Games Room (9.96m x8.14m) -Spacious room with multi functional purpose. karndean flooring, bespoke windows to the front with LED lighting and additional windows to the side and rear.
Bathroom- Fitted with a 3-piece suite comprising of a bath, WC and wash-hand basin. Fully tiled with a Velux window to the front.
Outside- The impressive block paved driveway provides off-road parking for multiple vehicles and leads to the double garage with electric roller door, full power supply and an electric car charging point. A patio area runs around the property and leads to a spacious and private rear garden with both artificial grass and paved areas. There is a wood storage shed and further outbuilding perfect for storage. Gates lead out onto both sides of the property.
It is essential to quote reference LD0533 when enquiring about the property.
- COUNCIL TAXA payment made to your local authority in order to pay for local services like schools, libraries, and refuse collection. The amount you pay depends on the value of the property.Read more about council Tax in our glossary page.
- Band: H
- PARKINGDetails of how and where vehicles can be parked, and any associated costs.Read more about parking in our glossary page.
- Driveway
- GARDENA property has access to an outdoor space, which could be private or shared.
- Yes
- ACCESSIBILITYHow a property has been adapted to meet the needs of vulnerable or disabled individuals.Read more about accessibility in our glossary page.
- Ask agent
Forest Lodge Lane, Cwmavon, Port Talbot, SA13 2RX
NEAREST STATIONS
Distances are straight line measurements from the centre of the postcode- Port Talbot Parkway Station1.8 miles
- Baglan Station2.4 miles
- Briton Ferry Station3.3 miles
About the agent
eXp UK are the newest estate agency business, powering individual agents around the UK to provide a personal service and experience to help get you moved.
Here are the top 7 things you need to know when moving home:
Get your house valued by 3 different agents before you put it on the market
Don't pick the agent that values it the highest, without evidence of other properties sold in the same area
It's always best to put your house on the market before you find a proper
Notes
Staying secure when looking for property
Ensure you're up to date with our latest advice on how to avoid fraud or scams when looking for property online.
Visit our security centre to find out moreDisclaimer - Property reference S928207. The information displayed about this property comprises a property advertisement. Rightmove.co.uk makes no warranty as to the accuracy or completeness of the advertisement or any linked or associated information, and Rightmove has no control over the content. This property advertisement does not constitute property particulars. The information is provided and maintained by eXp UK, Wales. Please contact the selling agent or developer directly to obtain any information which may be available under the terms of The Energy Performance of Buildings (Certificates and Inspections) (England and Wales) Regulations 2007 or the Home Report if in relation to a residential property in Scotland.
*This is the average speed from the provider with the fastest broadband package available at this postcode. The average speed displayed is based on the download speeds of at least 50% of customers at peak time (8pm to 10pm). Fibre/cable services at the postcode are subject to availability and may differ between properties within a postcode. Speeds can be affected by a range of technical and environmental factors. The speed at the property may be lower than that listed above. You can check the estimated speed and confirm availability to a property prior to purchasing on the broadband provider's website. Providers may increase charges. The information is provided and maintained by Decision Technologies Limited. **This is indicative only and based on a 2-person household with multiple devices and simultaneous usage. Broadband performance is affected by multiple factors including number of occupants and devices, simultaneous usage, router range etc. For more information speak to your broadband provider.
Map data ©OpenStreetMap contributors.




