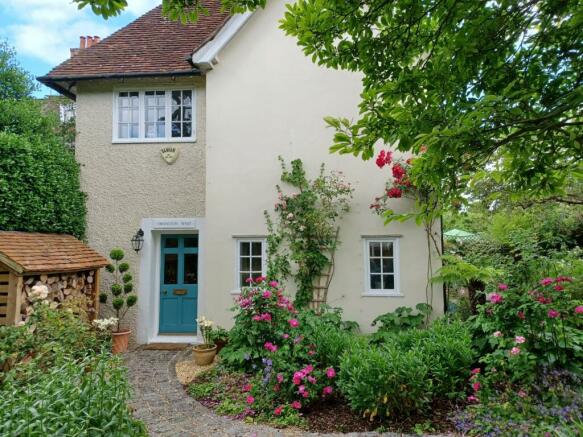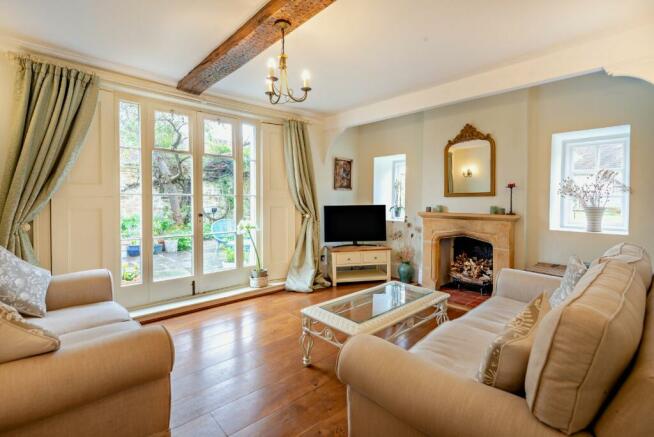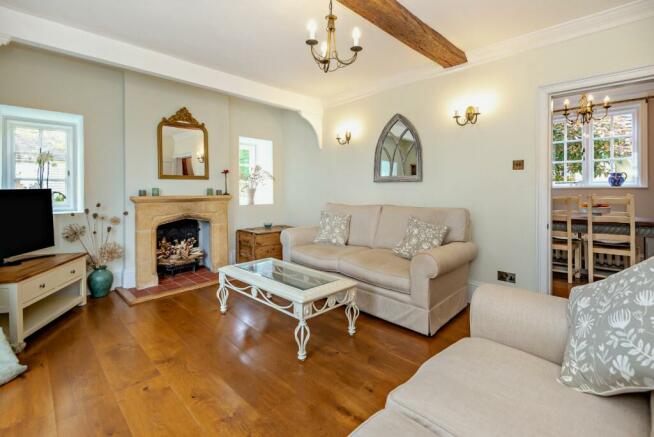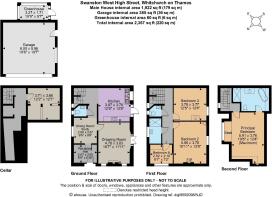High Street, Whitchurch on Thames, Oxfordshire

- PROPERTY TYPE
Semi-Detached
- BEDROOMS
4
- BATHROOMS
2
- SIZE
2,367 sq ft
220 sq m
- TENUREDescribes how you own a property. There are different types of tenure - freehold, leasehold, and commonhold.Read more about tenure in our glossary page.
Freehold
Key features
- No onward chain
- Period house with many character features but not listed
- Fully renovated (incl electrics & plumbing) by current owners
- Off-street parking and modern, double garage
- Village centre location
- Beautiful, private walled garden
Description
Swanston West is semi-detached and offers around 2,000 sq ft of living space across three floors with a useable cellar. The current owners embarked on an extensive programme of refurbishment and improvements, 10 years ago, which included new wiring, plumbing, plastering, kitchen, bathrooms, flooring and heating system, installing cast iron radiators.
The entrance hallway is Georgian with higher ceiling height to create a grander feel which leads through to what the current owners use as a dining room opposite the entrance to a bright and impressive drawing room, complete with a working fireplace, with picture windows either side and stunning French doors leading out to the terraced garden with full-height wooden shutters. The country styled kitchen has terracotta tiles with bronze inserts, a double butler sink positioned perfectly for an outside view, a range cooker, Fired Earth cabinetry with wooden worktops, space for a breakfast table and chairs and an outside door. Finally, there is a very smart guest downstairs toilet.
Upstairs the four bedrooms are split over two floors with three on the first floor, including two sizeable doubles with a south westerly aspect and a small bedroom 4, currently utilized as a laundry room with potential for other uses. These bedrooms are served by a family bathroom and a separate toilet. The top floor contains a very special principal bedroom, notable for its bay window and box seat taking in the easterly views up towards Whitchurch Hill. The en-suite bathroom is finished to a very high standard and contains a ceramic bath and separate shower with an imposing, feature basin stand. The cellar has good head height and as well as housing the boiler, pressurised hot water system and water softener. In addition to useful storage, there is also a long pantry area for tinned good, glassware as well as wine.
The garden is a real feature with a high brick and flint wall, running the entire length of the house and extending to the driveway entrance providing complete privacy. A paved, walled terraced area exists, filled with climbing plants and pots and a path that extends down one side of the garden past a lawn, specimen trees, a fountain and a multitude of well-stocked beds, all clearly having been cultivated over a number of decades. A short, gravelled, shared entrance driveway leads immediately to private parking spaces for 2-3 vehicles in addition to a large, modern double garage with a roller shutter, water and power. To the rear is a greenhouse, again with water and power.
Whitchurch on Thames is a highly regarded in an Area of Outstanding Natural Beauty with a picturesque village feel and a very popular pub. Pangbourne is within easy reach, across the bridge, providing a wide range of shops, facilities and a London bound station (London Paddington in 45 mins and connection to the Elizabeth Line at Reading) The M4 (J12) is less than six miles away, providing excellent access to London, Reading and Newbury. The local area is well served by an excellent range of schooling such as nearby Whitchurch Primary School (Ofsted Outstanding) and further independent schools including Pangbourne College, The Oratory, Cranford, St. Andrews and Bradfield College.
Brochures
Web DetailsParticulars- COUNCIL TAXA payment made to your local authority in order to pay for local services like schools, libraries, and refuse collection. The amount you pay depends on the value of the property.Read more about council Tax in our glossary page.
- Band: E
- PARKINGDetails of how and where vehicles can be parked, and any associated costs.Read more about parking in our glossary page.
- Yes
- GARDENA property has access to an outdoor space, which could be private or shared.
- Yes
- ACCESSIBILITYHow a property has been adapted to meet the needs of vulnerable or disabled individuals.Read more about accessibility in our glossary page.
- Ask agent
High Street, Whitchurch on Thames, Oxfordshire
NEAREST STATIONS
Distances are straight line measurements from the centre of the postcode- Pangbourne Station0.4 miles
- Tilehurst Station2.8 miles
- Goring & Streatley Station2.9 miles
About the agent
One of the UK’s leading agents in selling, buying and letting town and country houses and cottages, London houses and flats, new homes, farms and estates and residential development land around the country with expert local knowledge backed up by national expertise to ensure a quality service.
Industry affiliations



Notes
Staying secure when looking for property
Ensure you're up to date with our latest advice on how to avoid fraud or scams when looking for property online.
Visit our security centre to find out moreDisclaimer - Property reference PNG240027. The information displayed about this property comprises a property advertisement. Rightmove.co.uk makes no warranty as to the accuracy or completeness of the advertisement or any linked or associated information, and Rightmove has no control over the content. This property advertisement does not constitute property particulars. The information is provided and maintained by Strutt & Parker, Pangbourne. Please contact the selling agent or developer directly to obtain any information which may be available under the terms of The Energy Performance of Buildings (Certificates and Inspections) (England and Wales) Regulations 2007 or the Home Report if in relation to a residential property in Scotland.
*This is the average speed from the provider with the fastest broadband package available at this postcode. The average speed displayed is based on the download speeds of at least 50% of customers at peak time (8pm to 10pm). Fibre/cable services at the postcode are subject to availability and may differ between properties within a postcode. Speeds can be affected by a range of technical and environmental factors. The speed at the property may be lower than that listed above. You can check the estimated speed and confirm availability to a property prior to purchasing on the broadband provider's website. Providers may increase charges. The information is provided and maintained by Decision Technologies Limited. **This is indicative only and based on a 2-person household with multiple devices and simultaneous usage. Broadband performance is affected by multiple factors including number of occupants and devices, simultaneous usage, router range etc. For more information speak to your broadband provider.
Map data ©OpenStreetMap contributors.




