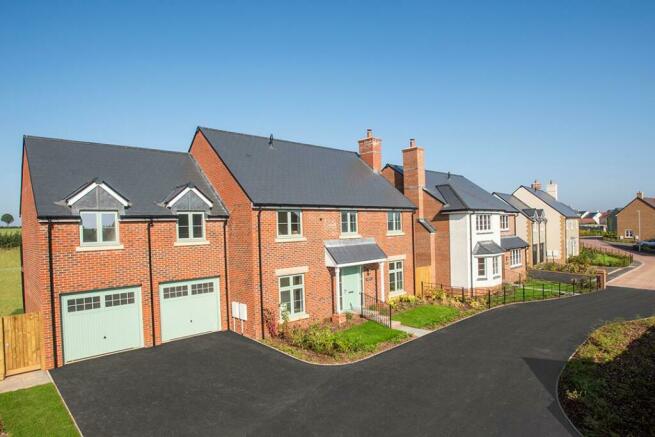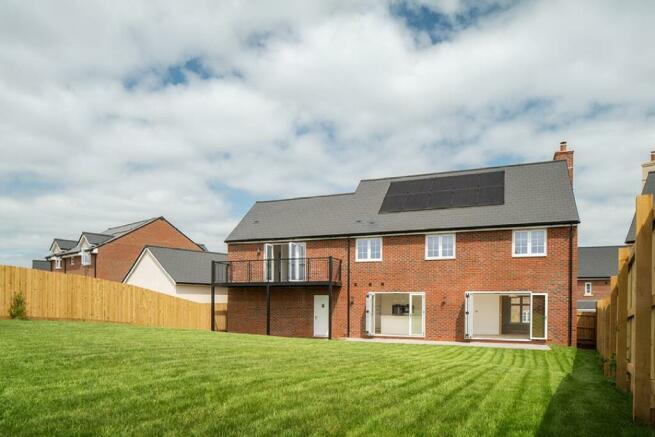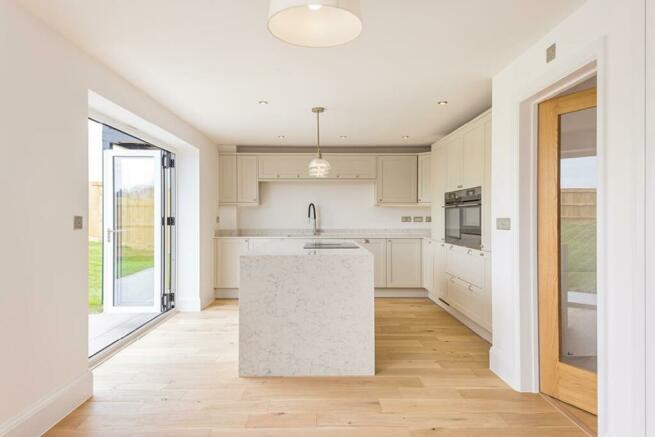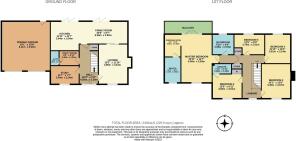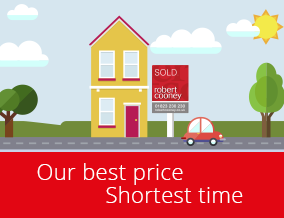
Long View, Cotlake Drive, Killams Park

- PROPERTY TYPE
Detached
- BEDROOMS
5
- BATHROOMS
4
- SIZE
Ask agent
- TENUREDescribes how you own a property. There are different types of tenure - freehold, leasehold, and commonhold.Read more about tenure in our glossary page.
Freehold
Key features
- Build complete. Ready for immediate occupation
- 36 sq.m. Master Suite with private dressing area
- Elevated Specification
- Exclusive road on the development
- Large Kitchen/Family Room with Bi-fold doors
- Utility room and ample storage
- Traditional brick and block Construction
- Double Garage and Parking
- High energy efficiency rating with fitted solar panels
- Predicted EPC rating is A
Description
Long View is a double fronted detached classic brick-built property overlooking adjacent fields to the rear with a generous West facing garden, attached double garage to the left of the property, driveway parking and fitted solar panels. This home benefits from an elevated specification including engineered Oak flooring, carpets, an upgraded kitchen and wardrobes to master bedroom and bedroom 2.
The spacious accommodation comprises Entrance Hall, modern 31 ft Kitchen / Family Room spanning the rear of the property with integrated AEG appliances, two pairs of bi-fold doors leading to the West facing garden and oak double sliding doors to Lounge with gas woodburner style stove set within a traditional fireplace and bay window to the front, Study, Cloakroom, Utility Room and useful understairs storage.
The first floor comprises a luxurious Master Bedroom Suite (approximately 36 sq.m. in all), with French doors leading to full width West facing balcony, Dressing Room with fitted modular wardrobes, and modern Ensuite Bathroom with twin sink vanity unit, double ended bath, separate shower and choice of porcelain floor tiles from the Summerfield Range.
Also on the first floor are 4 further double bedrooms including Bedroom 2 with Ensuite Shower Room and fitted wardrobe with mirrored sliding doors, Family Bathroom, spacious Landing and ample storage space.
Build complete. Ready for immediate occupation.
NB. This is a working site and visits are therefore by appointment only.
Internal and rear external photos shown are of The Cotlake on the same development.
Entrance Hall
Kitchen
3.5m x 3.7m
Family Room
6.3m x 2.9m
Study
3.5m x 2.3m
Lounge
3.6m x 5m
Utility
2.5m x 1.8m
Cloakroom
1m x 1.8m
Master Bedroom
3.8m x 6.1m
En Suite
2m x 3.2m
Dressing Room
2m x 2.8m
Bedroom 2
3.7m x 3m
En Suite
2.4m x 1.2m
Bedroom 3
3.7m x 4.3m
Bedroom 4
3.1m x 3.6m
Bedroom 5
Bathroom
2.7m x 2.5m
Double Garage
6m x 6.1m
Brochures
SummerfieldHomes, Killams Park Brochure- COUNCIL TAXA payment made to your local authority in order to pay for local services like schools, libraries, and refuse collection. The amount you pay depends on the value of the property.Read more about council Tax in our glossary page.
- Ask agent
- PARKINGDetails of how and where vehicles can be parked, and any associated costs.Read more about parking in our glossary page.
- Garage,Off street
- GARDENA property has access to an outdoor space, which could be private or shared.
- Yes
- ACCESSIBILITYHow a property has been adapted to meet the needs of vulnerable or disabled individuals.Read more about accessibility in our glossary page.
- No wheelchair access
Energy performance certificate - ask agent
Long View, Cotlake Drive, Killams Park
NEAREST STATIONS
Distances are straight line measurements from the centre of the postcode- Taunton Station1.8 miles



At Robert Cooney Estate Agents and Chartered Surveyors, we believe that reputation and professionalism are everything. Coupled with our energetic and passionate approach to property, we believe we have created a specialist Agency providing a first class property service for homeowners, buyers, landlords and businesses alike in Taunton and the surrounding villages, operating from prestigious contemporary offices within one of Taunton's newest landmark building in the centre of the town.
No gimmicks. No glib promises. Just great customer service, coupled with professional advice and a real desire to get the best price possible in the shortest period of time with the least amount of hassle for you. Take advantage of our reliable track record in the property world and traditional values, coupled with the latest technology..."
Notes
Staying secure when looking for property
Ensure you're up to date with our latest advice on how to avoid fraud or scams when looking for property online.
Visit our security centre to find out moreDisclaimer - Property reference XBD-26168709. The information displayed about this property comprises a property advertisement. Rightmove.co.uk makes no warranty as to the accuracy or completeness of the advertisement or any linked or associated information, and Rightmove has no control over the content. This property advertisement does not constitute property particulars. The information is provided and maintained by Robert Cooney, Taunton. Please contact the selling agent or developer directly to obtain any information which may be available under the terms of The Energy Performance of Buildings (Certificates and Inspections) (England and Wales) Regulations 2007 or the Home Report if in relation to a residential property in Scotland.
*This is the average speed from the provider with the fastest broadband package available at this postcode. The average speed displayed is based on the download speeds of at least 50% of customers at peak time (8pm to 10pm). Fibre/cable services at the postcode are subject to availability and may differ between properties within a postcode. Speeds can be affected by a range of technical and environmental factors. The speed at the property may be lower than that listed above. You can check the estimated speed and confirm availability to a property prior to purchasing on the broadband provider's website. Providers may increase charges. The information is provided and maintained by Decision Technologies Limited. **This is indicative only and based on a 2-person household with multiple devices and simultaneous usage. Broadband performance is affected by multiple factors including number of occupants and devices, simultaneous usage, router range etc. For more information speak to your broadband provider.
Map data ©OpenStreetMap contributors.
