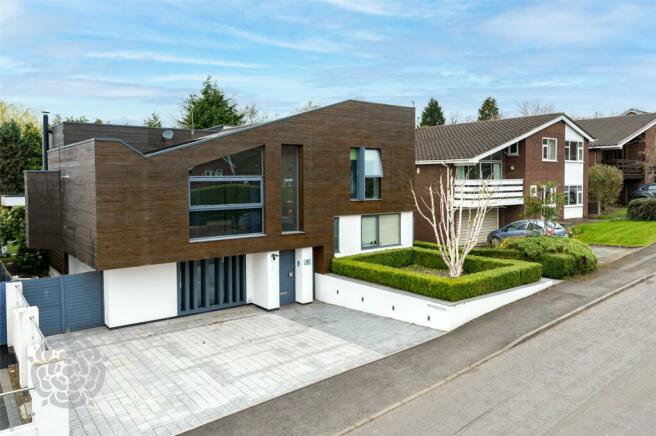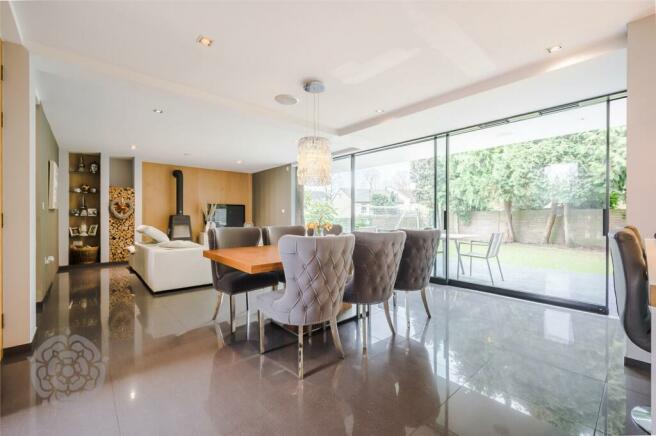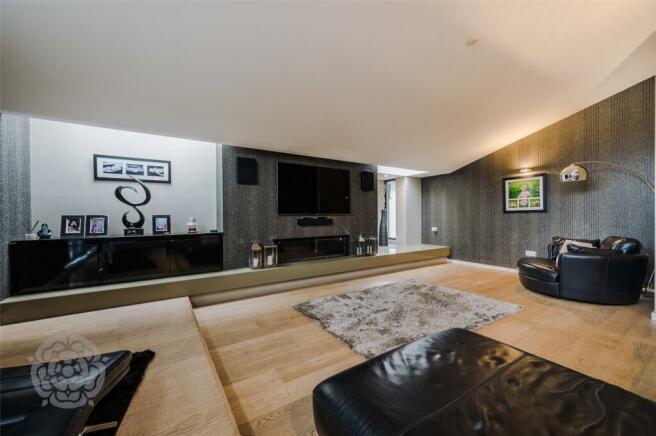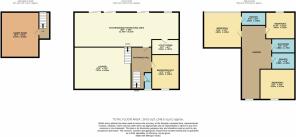
Woodstock Drive, Worsley, Manchester, M28 2NP

- PROPERTY TYPE
Detached
- BEDROOMS
4
- BATHROOMS
3
- SIZE
Ask agent
Description
This truly breath-taking home perfectly blends a stunning, cutting-edge finish throughout along with superb, well-proportioned family friendly split level living space that simply must be viewed in person to be fully appreciated. Located in a prominent position on one of the area’s most prestigious residential roads, the property was designed by a highly regarded and award-winning firm of architects to create a breath-taking individual home of the highest standards, right at the heart of the ever-popular Worsley Village in Manchester. The wow-factor exterior styling and stunning interior is matched by private landscaped low maintenance gardens, alongside extensive parking. Sitting within a private plot overlooking Worsley woods on arguably one of the area’s most prestigious roads, this beautiful home provides exceptionally well-proportioned and highly versatile living space . Its unique layout, size, setting, quality and luxury features makes this truly individual property the perfect choice for prestige clients wishing to find a forever home of their dreams. As such an early viewing is strongly advised to avoid disappointment.
Location
Worsley is a much sought-after area located on the outskirts of Manchester. Steeped in history, Worsley has always been firm favourite with homebuyers of all price ranges. This location boasts a host of local amenities including well-regarded schooling and a wide range of local shops and eateries. A major hospital and large retail outlets, including the Trafford Centre, are only a short distance away. With major transport links nearby, including tram and train networks and the M6, M60, M61 and M62 motorways, this is the ideal setting for easy commuting to central Manchester, Media City, Salford Quays, Bolton, Preston, Bury, Warrington and Liverpool..
Reception Hall
The stunning reception hall sets the scene perfectly for what this wonderful house has to offer. Overlooked by a glass contemporary galleried landing with two twin large natural skylights, whilst above the front door there is a full length feature double glazed window that floods the all with a wealth of natural light. From the reception hall a floating staircase gives access to the upper floor accommodation along with a useful built in cloaks cupboard.
Elevated Lounge Area
This fabulous room has interesting architectural features including a large double glazed window overlooking the front and a wonderful inglenook fireplace with elevated feature fire which provides a stunning finish to this large yet comfortable reception space.
Living Kitchen and Utility Room
The centrepiece of the opulent living space is the stunning living room, dining area and kitchen. This wonderful open plan space offers more than enough room for cooking, dining and relaxing, being ideally suited to modern living. It features extensive matching range of contemporary design, fitted wall and base units with complementary work in surfaces. Inset five ring gas hob with twin double built in ovens, concealed fitted extractor hood. Integrated wine cooler, grill with built in coffee maker above, dishwasher and fridge freezer. Sliding full length patio doors which leads out to the rear garden with the decking area adjoining. The living area there are two large sliding double glazed doors with full length matching side panels which gives amazing light coming through and great views over the rear garden. Fitted solid fuel burner with log storage aside. Adjacent to here a useful utility room has a range of matching wall and base units with complementary work in (truncated)
Games Room
Situated on the lower ground floor level this room was originally the garage and has been converted to provide a further spectacular reception room, featuring two vertical feature radiators and a door to the side.
Study/Bedroom
Located off the reception hall, this highly versatile room could be utilised as a fourth bedroom or an additional reception room/study.
Master Suite
The wonderful master suite has a large double glazed sliding window with a full length matching side panel overlooking the rear garden. Contemporary style Juliette balcony and a vertical radiator. Access to the luxury shower room with a wall mounted wash hand basin, wc and a double sized walk in shower cubicle.
Bedrooms
There are two double bedrooms to the upper floor, both well presented with built in wardrobes. Bedroom two has access to its own luxury en-suite shower room featuring a wall mounted wash hand basin, wc and a shower cubicle.
Cloakroom/WC and Family Bathroom
Located off the reception hall, a cloakroom/wc ideally services the lower levels of the house. The family bathroom is situated upon the upper floor and has frosted double glazed window to the side. Matching contemporary style suite comprising panelled enclosed bath, wall mounted wash hand basin, a closed couple wc and a chrome feature vertical radiator.
Externally
The property is garden fronted with tasteful landscaping and has a triple width block paved driveway providing extensive off road parking. The rear garden has also been sympathetically landscaped to offer a wonderful private low maintenance area that offers excellent space for relaxing, children’s play and al-fresco entertaining. This includes a raised decked patio area, complemented by a large artificial lawn and enclosed by fencing, being not directly overlooked.
• Tenure
Leasehold 999 Year Lease - 926 Years Remaining Start Date - 17.04.1952 - End Date - 24.06.2950
• Ground Rent
Approximately £60.00 Per Year
• Local Authority and Council Tax
Salford - Band G - £3,874.09 Per Year
• Flood Risk
Very Low
• Broadband
Basic - 26 Mbps Ultrafast - 1,000 Mbps
• Satellite/Fibre TV Availability
BT - Yes Sky - Yes Virgin - Yes
Brochures
Particulars- COUNCIL TAXA payment made to your local authority in order to pay for local services like schools, libraries, and refuse collection. The amount you pay depends on the value of the property.Read more about council Tax in our glossary page.
- Band: G
- PARKINGDetails of how and where vehicles can be parked, and any associated costs.Read more about parking in our glossary page.
- Yes
- GARDENA property has access to an outdoor space, which could be private or shared.
- Yes
- ACCESSIBILITYHow a property has been adapted to meet the needs of vulnerable or disabled individuals.Read more about accessibility in our glossary page.
- Ask agent
Woodstock Drive, Worsley, Manchester, M28 2NP
NEAREST STATIONS
Distances are straight line measurements from the centre of the postcode- Patricroft Station1.4 miles
- Moorside Station1.4 miles
- Walkden Station1.5 miles
About the agent
Miller Metcalfe Estate Agents is one of the largest independent estate agents in the North West, established in 1891. We provide a broad range of services including Sales, Lettings, Prestige, Auction, Commercial, Conveyancing, Land & New Homes, Financial Services and Surveys. Miller Metcalfe have extensive understanding of your district whether you live in
Altrincham, Blackburn, Blackpool, Bolton, Bury, Burnley, Chorley, Culcheth, Farnworth, Harwood, Hindley, Horwich, Manche
Notes
Staying secure when looking for property
Ensure you're up to date with our latest advice on how to avoid fraud or scams when looking for property online.
Visit our security centre to find out moreDisclaimer - Property reference WSY210084. The information displayed about this property comprises a property advertisement. Rightmove.co.uk makes no warranty as to the accuracy or completeness of the advertisement or any linked or associated information, and Rightmove has no control over the content. This property advertisement does not constitute property particulars. The information is provided and maintained by Miller Metcalfe, Worsley. Please contact the selling agent or developer directly to obtain any information which may be available under the terms of The Energy Performance of Buildings (Certificates and Inspections) (England and Wales) Regulations 2007 or the Home Report if in relation to a residential property in Scotland.
*This is the average speed from the provider with the fastest broadband package available at this postcode. The average speed displayed is based on the download speeds of at least 50% of customers at peak time (8pm to 10pm). Fibre/cable services at the postcode are subject to availability and may differ between properties within a postcode. Speeds can be affected by a range of technical and environmental factors. The speed at the property may be lower than that listed above. You can check the estimated speed and confirm availability to a property prior to purchasing on the broadband provider's website. Providers may increase charges. The information is provided and maintained by Decision Technologies Limited. **This is indicative only and based on a 2-person household with multiple devices and simultaneous usage. Broadband performance is affected by multiple factors including number of occupants and devices, simultaneous usage, router range etc. For more information speak to your broadband provider.
Map data ©OpenStreetMap contributors.





