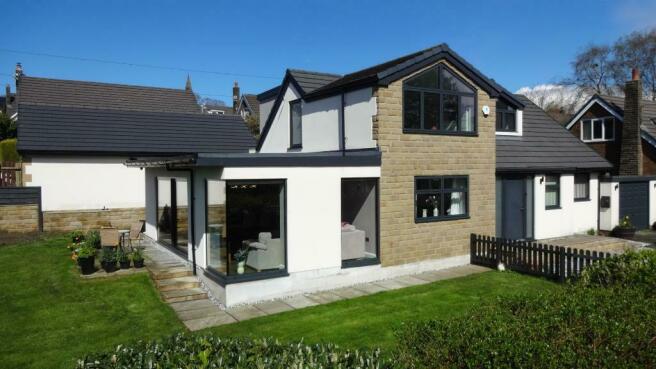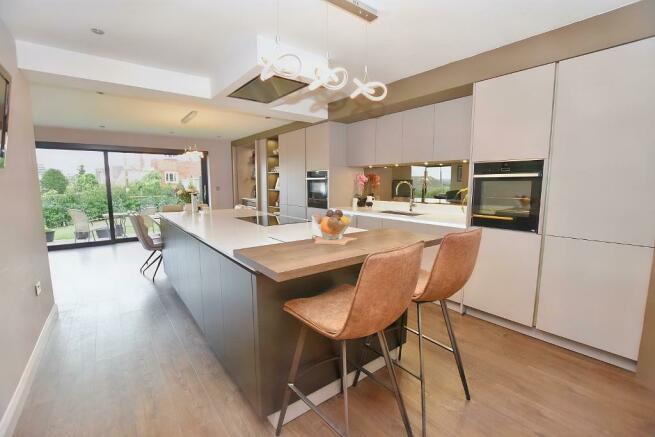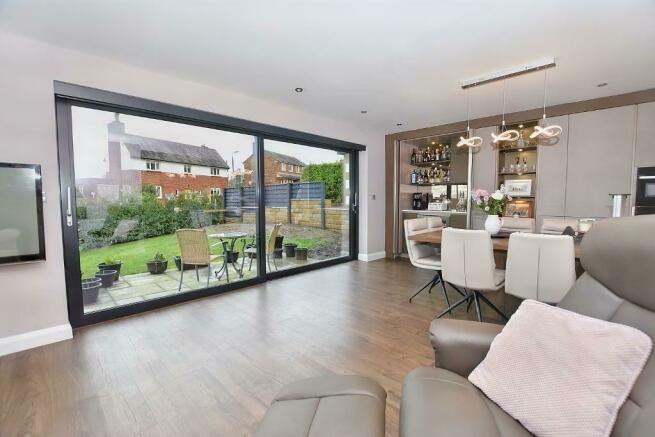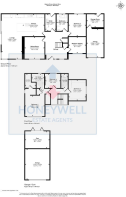
Tennyson Avenue, Read, BB12 7RN

- PROPERTY TYPE
Detached
- BEDROOMS
5
- BATHROOMS
3
- SIZE
Ask agent
- TENUREDescribes how you own a property. There are different types of tenure - freehold, leasehold, and commonhold.Read more about tenure in our glossary page.
Freehold
Key features
- Spacious 5 bed detached
- On large corner plot
- Excellent location & motorway access
- Viewing essential to appreciate
- Fabulous family home
- Master bedroom with large en-suite
- Rear garden with sheltered decking area
- Architect designed refurbishment
- South facing providing natural light
- Multi purposes room for work/games
Description
Also on the ground floor are two bedrooms, one is currently used as a study, plus a luxury 4-piece bathroom and utility room. Upstairs the landing has a feature gable style apex window offering excellent light and views across the open green towards distant fells. There is a luxurious master suite with feature gable window, dressing area, walk-in wardrobe and a superb 3-piece ensuite shower room. Also on this floor are two other bedrooms and a shower room.
Externally the property is sat on a good-sized corner plot with a driveway and single garage to the front. The property overlooks a "pocket park" which provides an attractive greenspace with horse chestnut trees. To the side there is a lawned garden with a patio and a second drive with ample parking which leads to a large garage for large car with significant storage along one wall and in the roof space. At the rear there is an attractive, private, enclosed garden with lawn and decked patio constructed using composite boards. Attached to the rear of the garage is an impressive fully insulated multi-purpose room with bi-fold doors. This room was completed in December 2023 and provides an excellent opportunity for work or hobby space with the versatility to be used for multiple purposes such as a gym, home office, games room or cinema room.
The house has been completely renovated throughout with all walls and ceilings in the property having been replastered, all original pipework replaced, a new roof, rewire, modern heating system and insulation, the windows and doors have been replaced and there is an alarm system, security cameras and electric blinds.
Read is a small village with excellent access to the M65 & M66 motorways offering quick access to Blackburn, Burnley, Bury and Bolton. Equally the nearby A59 offers convenient access to Preston and Skipton. These major roads are less than 10 minutes from this extensively renovated house originally constructed around 1965. The Village has a Cricket Club and the adjacent village of Simonstone offers a Tennis Club. Read is close to the village of Whalley and the nearby town of Clitheroe and the retail and leisure opportunities afforded from these historic locations. Read is linked by a frequent bus service between Burnley and Clitheroe. The property is also located a short walk from Read St John"s Primary School and is within the catchment of Ribble Valley secondary schools including Clitheroe Royal Grammar School.
The property benefits from high-speed internet and it is understood fibre optic internet is due for installation in the near future.
The property has not only extended the property's footprint but has also provided the opportunity to introduce a significant quantity of extra insulation. Recent gas and electric bills are available to view to demonstrate the impact this has made.
Enter the village of Read from the direction of Clitheroe and Whalley on Whalley Road, take the first left turn into George Lane and the first right turn into Tennyson Avenue.
Entrance
Through modern grey composite front door with frosted window to either side leading to:
Large entrance hall
With feature return staircase off to first floor with glass balustrade and oak handrail with ample understairs storage, wood effect laminate flooring and recessed spotlighting.
Sitting room
3.5m x 3.9m (11"6" x 12"8"); with television point.
Large L-shaped living dining kitchen
7.9m max/3.8m min x 7.4m max/3.6m min (25"9" max/12"5" min x 24"3" max/11"8" min); A spacious open-plan room with plenty of glass providing excellent natural light.
Living Area: With a feature corner picture window to take advantage of the outlooks and separate full height picture window and television point. There is modern wood effect flooring throughout. All windows and patio doors have electrically operated remote control blinds.
Kitchen Area: With a fitted contemporary two tone handleless modern kitchen with quartz work surface, full wall of fitted units with two drainer sink unit with chrome Quooker boiling water tap with mirrored splashback and feature under-unit and LED lighting. Full height Neff fridge, Neff electric fan oven with hide-and-slide door, Neff microwave combination oven with plate warming drawer, integrated dishwasher, wine chiller, shelving with feature lighting, bar/larder style cupboard with full he
Utility room
1.8m x 2.9m (6"0" x 9"7"); with a fitted range of matt grey wall and base units with complementary laminate work surface with under-unit lighting, stainless steel single drainer sink unit with mixer tap, plumbing for a washing machine, space for a tumble dryer, space for a fridge-freezer, wood effect laminate flooring and half-glazed composite door to rear garden.
Bedroom three
3.0m x 3.9m (10"0" x 12"9").
Bedroom five
3.0m x 2.8m (9"11" x 9"3"); currently used as a study.
Bathroom
A modern luxury 4-piece bathroom with Duravit suite with wall-hung w.c. with push button flush, vanity wash-hand basin with chrome mixer tap, storage underneath and heated Duravit vanity mirror over with LED lighting, larger than standard 1800mm panelled bath with central chrome tap and handheld showerhead and large walk-in shower enclosure with fitted thermostatic shower. Shaver point, fully tiled walls, recessed spotlighting, extractor fan and chrome towel radiator.
Spacious landing
With glass balustrade and oak handrail, large apex gable style window with excellent views with fitted electric blind and recessed spotlighting.
Master bedroom
3.6m x 3.6m + 1.9m x 2.5m (11"8" x 11"11" + 6"2" x 8"3"); with a feature pitched ceiling with apex feature gabled window with fitted electric blind and distant views toward Darwen Tower, two built-in wardrobes, dressing area with dressing table and drawers and walk-in wardrobe with fitted hanging rails and drawers and recessed spotlighting.
En-suite shower room
A smart contemporary 3-piece suite comprising a low suite w.c., vanity wash-hand basin with chrome mixer taps and storage cupboards under and recessed bathroom cabinet above with mirror and LED lighting, large walk-in shower with fixed glass panel and thermostatic shower. Anthracite heated towel radiator, fully tiled walls, recessed spotlighting and extractor.
Bedroom two
3.0m x 3.6m (9"11" x 11"9"); with built-in wardrobes and storage set into the eaves with sliding doors.
Bedroom four
2.7m x 2.5m (8"8" x 8"2").
Shower room
With a 3-piece suite with wall-hung vanity wash-hand basin with chrome mixer tap and storage under, low suite w.c. with push button flush and a fitted double shower enclosure with thermostatic shower. Fully tiled walls, recessed spotlighting, extractor fan and chrome heated ladder style towel rail.
Outside
To the front of the property is boundary hedging with a tarmac and gravel driveway providing parking for 3-4 cars leading to a SINGLE ATTACHED GARAGE with remote control operated up-and-over door, power and light. A door from the back of the garage leads to a plant room which is a great drying room and has the central heating boiler and hot water system.
There is a front lawn which extends around to a side garden with lawn, boundary hedging and Indian stone paved patio area adjacent to the patio doors from the kitchen. Situated to the rear of the property is a second driveway providing ample parking leading to a large newly built DETACHED GARAGE with electrically operated sectional garage door, electric, light and power. To the rear of the property is an enclosed rear garden with Indian stone paved pathways, steps up to the lawn with planting borders and composite decked patio area with spindles and balustrade. Attached to the rear of the garage is a MULTI-PURPOSE ROOM with
Summary
An internal viewing is essential to appreciate the full advantages this property affords:
- Excellent location for access to M65/M66/A59
- High quality refurbishment throughout building originally constructed in 1965.
- Fully re-wired in 2021 with LED lighting throughout
- All internal walls and ceilings re-plastered
- Opportunity to work or operate a small business in the multi-purpose room or main building
- Private and spacious sunny rear garden with composite decking area
- New Central Heating and Hot Water system installed in 2021
- Large corner plot adjacent to George Lane with convenient access to the Village
Brochures
Brochure 1- COUNCIL TAXA payment made to your local authority in order to pay for local services like schools, libraries, and refuse collection. The amount you pay depends on the value of the property.Read more about council Tax in our glossary page.
- Band: E
- PARKINGDetails of how and where vehicles can be parked, and any associated costs.Read more about parking in our glossary page.
- Yes
- GARDENA property has access to an outdoor space, which could be private or shared.
- Yes
- ACCESSIBILITYHow a property has been adapted to meet the needs of vulnerable or disabled individuals.Read more about accessibility in our glossary page.
- Ask agent
Tennyson Avenue, Read, BB12 7RN
NEAREST STATIONS
Distances are straight line measurements from the centre of the postcode- Hapton Station2.4 miles
- Huncoat Station2.5 miles
- Whalley Station2.5 miles
About the agent
What Makes the Best Estate Agent?
We believe we have found the answer to what makes the best estate agent in the Ribble Valley, Hyndburn, Burnley & Pendle. So if you're looking to sell your home, welcome to our happy home.
People Matter
Estate agency is a people business. The reason for our continued success is that we focus on people as much as we focus on houses.We have a long-established team, all of whom we love to work with and we
Industry affiliations



Notes
Staying secure when looking for property
Ensure you're up to date with our latest advice on how to avoid fraud or scams when looking for property online.
Visit our security centre to find out moreDisclaimer - Property reference 670514. The information displayed about this property comprises a property advertisement. Rightmove.co.uk makes no warranty as to the accuracy or completeness of the advertisement or any linked or associated information, and Rightmove has no control over the content. This property advertisement does not constitute property particulars. The information is provided and maintained by Honeywell, Clitheroe. Please contact the selling agent or developer directly to obtain any information which may be available under the terms of The Energy Performance of Buildings (Certificates and Inspections) (England and Wales) Regulations 2007 or the Home Report if in relation to a residential property in Scotland.
*This is the average speed from the provider with the fastest broadband package available at this postcode. The average speed displayed is based on the download speeds of at least 50% of customers at peak time (8pm to 10pm). Fibre/cable services at the postcode are subject to availability and may differ between properties within a postcode. Speeds can be affected by a range of technical and environmental factors. The speed at the property may be lower than that listed above. You can check the estimated speed and confirm availability to a property prior to purchasing on the broadband provider's website. Providers may increase charges. The information is provided and maintained by Decision Technologies Limited. **This is indicative only and based on a 2-person household with multiple devices and simultaneous usage. Broadband performance is affected by multiple factors including number of occupants and devices, simultaneous usage, router range etc. For more information speak to your broadband provider.
Map data ©OpenStreetMap contributors.





