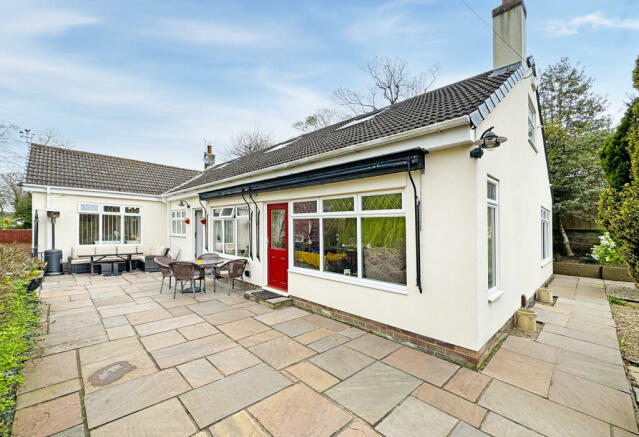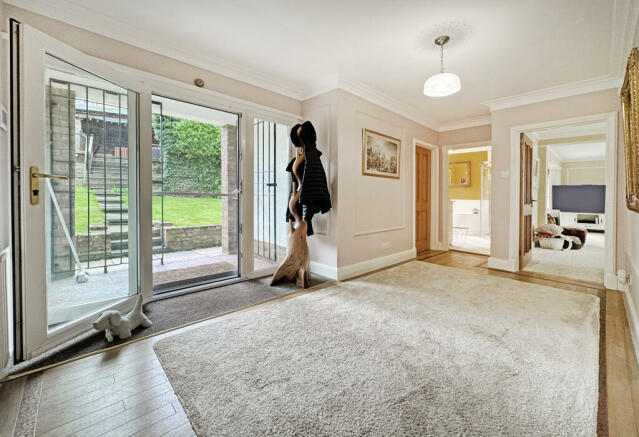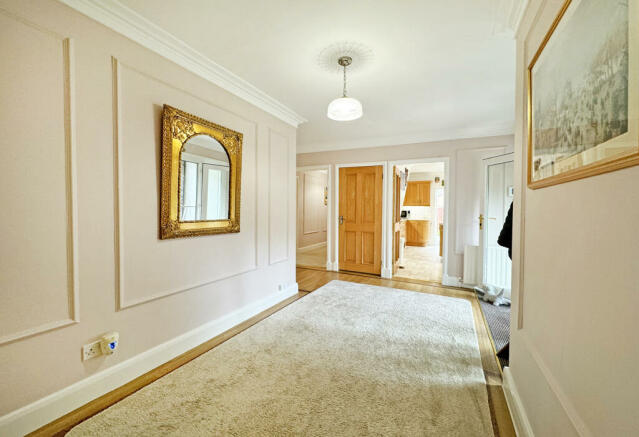
Manor Road, West Park, Hartlepool, TS26

- PROPERTY TYPE
Detached Bungalow
- BEDROOMS
4
- BATHROOMS
3
- SIZE
2,745 sq ft
255 sq m
- TENUREDescribes how you own a property. There are different types of tenure - freehold, leasehold, and commonhold.Read more about tenure in our glossary page.
Freehold
Key features
- Generously sized 0.3 Acre plot
- 2,745 sq ft of living space
- Detached Dormer Bungalow
Description
As you enter the property via the oversized, full height glazed front entrance, with recessed porchway, you’re welcomed into a spacious entrance hallway on the ground floor. Immediately to the left you’ll discover a good size storage room, ideal for an array of uses inclusive of cloaks. Adjacent to the storage room, a doorway leads through to a beautifully finished family bathroom with a Victorian inspired modern white suite complete with turned leg pedestal sink, fitted bath and walk-in shower, with white half-height panelling and striking yellow walls. The bathroom benefits from underfloor heating as well as a lovely cast iron radiator. Completing the rooms to the left, you’ll discover a generously sized ‘L’ shaped living and dining room, with windows spanning the majority of the right-hand wall, overlooking the landscaped gardens beyond. A lovely feature fireplace with log burner is located within the far wall. The dining area is located to the far left, within the recess, with a large window looking out across the pathway to the pedestrian entrance.
Centrally located off the reception hallway, to the rear aspect, you’ll find a good-sized utility & laundry room with a range of fitted units finished in a cream Shaker style and mosaic tile splashbacks. A serving hatch connects through from the utility to the living room. A half-glazed back door opens to a large entertaining patio which spans half of the rear aspect, ideal for alfresco dining and entertaining during the summer months.
To the right, as you enter, a door leads through to a large kitchen, complete with central feature island. The kitchen benefits from a multitude of fitted units wrapping around the outer walls, finished in a traditional country style, with turned pillar end details and contrasting white granite worktops. The kitchen is complimented by a stylish cream & black retro inspired freestanding range cooker, with corresponding triple filter extractor hood. Oversized French doors open from the rear of the kitchen onto a decked dining area.
Off the right of the hallway, a panelled corridor leads services 3 of the 4 bedrooms, all of which are generously sized rooms, along with a large additional shower room. The Master Bedroom is an indulgent space, complete with opulent feature panelled ceiling and fitted wardrobes spanning the right-hand wall as you enter. The last of the bedrooms, at the end of the corridor, is currently utilised as a cinema room, with soft cream carpet underfoot. The adjacent showeroom is finished with a modern wall-mounted sink, toilet and full height double sized walk-in shower with glazed dividing screen and full height tiling around in a monochrome style. The shower room enjoys electric underfloor heating.
A staircase is hidden behind a doorway within the main reception hallway, which leads up to the first floor within the eves, delivering a large landing, beyond which you’ll find a spacious 4th bedroom. The 4th bedroom is currently being used as a home office with Velux windows within the sloping roof line, creating a beautiful space.
The lower floor is accessed toward the end of the driveway outside, via the right hand lapwood red garage door, or the white side door, consisting of a workshop and garage. The garage and workshop have been fitted throughout with excessive soundproofing and a soundproof booth, as it was originally used as a high spec recording studio.
The outside gardens are beautifully landscaped and wrap around the full property over various levels, with a blend of mature flower beds, trees & shrubs, fishpond, patios and steps.
Located within the secluded front garden you’ll discover a series of elevated decks with wooden canopy roof across, which plays host to a fantastic outdoor entertainment area, inclusive of a lounge, dining area, games area with pool table, garden bar and a secondary dining patio. This is an incredible asset to the property, complete with electric supply, festoon lighting and fitted drinks fridges. The outdoor entertainment area has enjoyed multiple family gatherings, parties and amazing summers.
This property is rare to the market and exceptionally well presented inside and out, located within one of the best postcodes in West Park.
Council tax band: G
- COUNCIL TAXA payment made to your local authority in order to pay for local services like schools, libraries, and refuse collection. The amount you pay depends on the value of the property.Read more about council Tax in our glossary page.
- Band: G
- PARKINGDetails of how and where vehicles can be parked, and any associated costs.Read more about parking in our glossary page.
- Yes
- GARDENA property has access to an outdoor space, which could be private or shared.
- Yes
- ACCESSIBILITYHow a property has been adapted to meet the needs of vulnerable or disabled individuals.Read more about accessibility in our glossary page.
- Ask agent
Manor Road, West Park, Hartlepool, TS26
NEAREST STATIONS
Distances are straight line measurements from the centre of the postcode- Hartlepool Station1.5 miles
- Seaton Carew Station2.7 miles
About the agent
Collier Estates are a well established family run estate agency based in Hartlepool. We represent a multitude of properties across the country, with a strong presence within Hartlepool, Wynyard, Billingham, Stockton, Middlesbrough and Durham.
As a result of our high quality service, professional photography and cross platform marketing, Collier Estates represent many high value luxury mansions, country estates and property portfolio's within exclusive postcode locatio
Notes
Staying secure when looking for property
Ensure you're up to date with our latest advice on how to avoid fraud or scams when looking for property online.
Visit our security centre to find out moreDisclaimer - Property reference Zcollierestates0003498628. The information displayed about this property comprises a property advertisement. Rightmove.co.uk makes no warranty as to the accuracy or completeness of the advertisement or any linked or associated information, and Rightmove has no control over the content. This property advertisement does not constitute property particulars. The information is provided and maintained by Collier Estates, Hartlepool. Please contact the selling agent or developer directly to obtain any information which may be available under the terms of The Energy Performance of Buildings (Certificates and Inspections) (England and Wales) Regulations 2007 or the Home Report if in relation to a residential property in Scotland.
*This is the average speed from the provider with the fastest broadband package available at this postcode. The average speed displayed is based on the download speeds of at least 50% of customers at peak time (8pm to 10pm). Fibre/cable services at the postcode are subject to availability and may differ between properties within a postcode. Speeds can be affected by a range of technical and environmental factors. The speed at the property may be lower than that listed above. You can check the estimated speed and confirm availability to a property prior to purchasing on the broadband provider's website. Providers may increase charges. The information is provided and maintained by Decision Technologies Limited. **This is indicative only and based on a 2-person household with multiple devices and simultaneous usage. Broadband performance is affected by multiple factors including number of occupants and devices, simultaneous usage, router range etc. For more information speak to your broadband provider.
Map data ©OpenStreetMap contributors.




