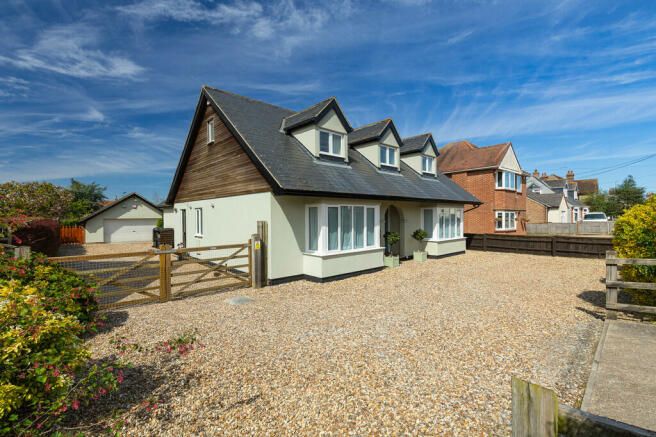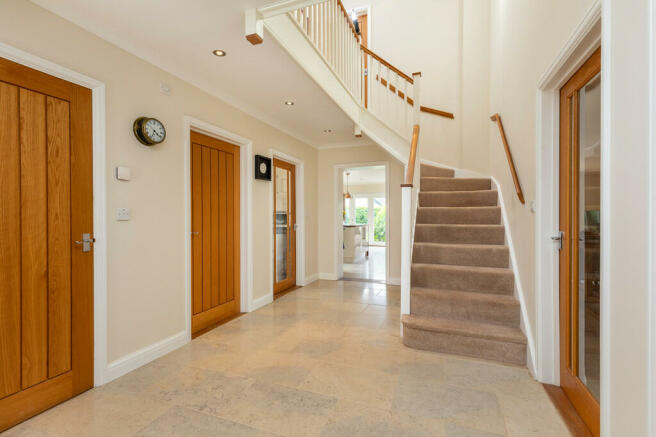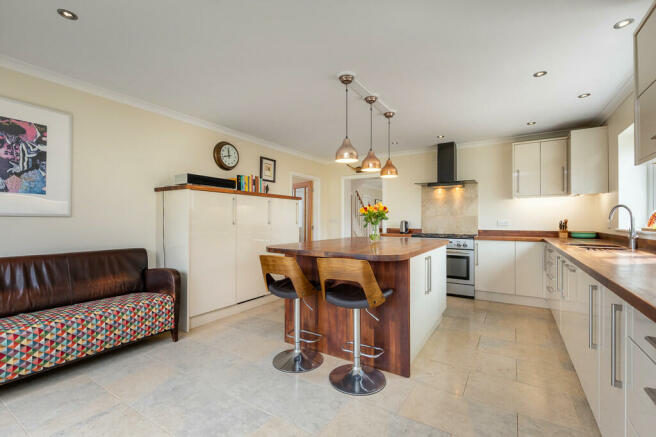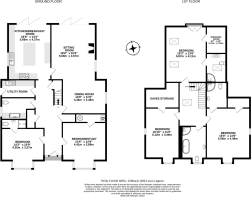The Avenue, Wivenhoe
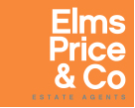
- PROPERTY TYPE
Detached
- BEDROOMS
5
- BATHROOMS
4
- SIZE
2,799 sq ft
260 sq m
- TENUREDescribes how you own a property. There are different types of tenure - freehold, leasehold, and commonhold.Read more about tenure in our glossary page.
Freehold
Key features
- Solar Thermal Panel Roofing
- Underfloor Heating to Ground Floor
- Monitored Alarm and CCTV System (not tested by Elms Price and Co)
- Oak Veneer Doors
- Westerly Facing Rear Garden
- Double Width Garage 17ft 9 by 19ft
- Energy Rating C
- Walking Distance of Waterfront, Train Station, Local Shops and Facilities
- Four/Five Bedrooms
- Three En-Suite Shower Rooms, Family Bathroom and Cloakroom
Description
Wooden glazed entrance door to:
RECEPTION HALL Inset spotlights, turning staircase to first floor, Portuguese limestone tiled floor, secure store cupboard, walk-in coat cupboard, understairs storage cupboard.
BEDROOM 14' 3" x 10' 9" (4.34m x 3.28m) Double glazed wooden framed bay window to front, door to:
EN-SUITE SHOWER ROOM Shower cubicle, wash basin and WC, heated towel rail, tiled floor.
BEDROOM/STUDY 14' 6" x 12' 9" (4.42m x 3.89m) Double glazed wooden framed bay window to front, cupboard housing wall mounted gas boiler (not tested by Elms Price and Co), hot water tank and water softener.
CLOAKROOM Double glazed wooden framed obscure window to side, wash basin fitted to Walnut wood stand, WC, Portuguese limestone tiled floor, inset spotlights.
UTILITY ROOM Double glazed wooden door to side, butler sink set into wood worksurface, base and eye level units, tiled floor, plumbing for washing machine, space for domestic appliances, radiator.
KITCHEN/BREAKFAST ROOM 18' 8" x 14' 4" (5.69m x 4.37m) Double glazed wooden framed window to side, double glazed wooden framed bi-fold doors leading onto rear garden, inset spotlights, Portuguese limestone tiled floor.
Fitted kitchen comprising; one and a half bowl sink unit set into Iroko wood worksurface, range of base and eye level units, integrated fridge, integrated freezer, integrated dishwasher, range cooker to remain, island unit with storage beneath.
OPEN PLAN SITTING ROOM/DINING ROOM
SITTING ROOM 18' 8" x 15' 0" (5.69m x 4.57m)
DINING ROOM 14' 8" x 11' 5" (4.47m x 3.48m) Double glazed wooden framed bi-fold doors leading onto rear garden, two double glazed wooden framed windows to side, 8 to 10 kilowatts cast iron log burner, engineered Oak flooring.
FIRST FLOOR GALLERIED LANDING Velux window to side, radiator.
MASTER BEDROOM 19' 3" x 13' 6" (5.87m x 4.11m) Two Velux windows to side, double glazed wooden French doors to Juliet style balcony giving views over rear garden, two radiators.
DRESSING ROOM 9' 0" x 6' 8" (2.74m x 2.03m) Radiator.
EN-SUITE SHOWER ROOM Velux window to side, wash basin fitted to wooden stand, WC, shower cubicle, inset spotlights, heated chrome towel rail, Amtico flooring.
BEDROOM 16' 10" x 11' 5" (5.13m x 3.48m) Double glazed wooden framed Dormer window to front, double glazed wooden framed window to side, two radiators, eaves storage cupboard.
BEDROOM 16' 8" x 14' 9" (5.08m x 4.5m) Double glazed wooden framed Dormer window to front, two radiators, walk-in wardrobe, door to:
EN-SUITE SHOWER ROOM Shower cubicle, wash basin and WC, heated chrome towel rail, Amtico flooring.
FAMILY BATHROOM Double glazed wooden framed obscure Dormer window to front, heated chrome towel rail, radiator, Amtico flooring, wash basin and WC, free-standing four-footed bath, shower cubicle.
OUTSIDE AND GARDENS As previously mentioned, the property sits on a plot measuring 56 metres in length by 17 metres in width.
To the rear there is a westerly facing garden with outside water tap, an area of decking, patio, laid lawn with flowers and shrubs, wooden gate leading to further garden area which has laid lawn, fruit trees and shrubs, shingle path, polytunnel, chicken coop, potting shed/workshop, vegetable garden.
To the front of the property there is a stoned area that provides ample off-road parking, two wooden farm gates provide access to further off-road parking which in turn leads to the double width garage.
DOUBLE WIDTH GARAGE 17' 8" x 19' 0" (5.38m x 5.79m) Roller door, power and light, roof storage, courtesy door giving access to garden.
ADDITIONAL INFORMATION Council tax band : E.
Local authority : Colchester City Council.
Energy rating : C.
- COUNCIL TAXA payment made to your local authority in order to pay for local services like schools, libraries, and refuse collection. The amount you pay depends on the value of the property.Read more about council Tax in our glossary page.
- Band: E
- PARKINGDetails of how and where vehicles can be parked, and any associated costs.Read more about parking in our glossary page.
- Garage,Off street
- GARDENA property has access to an outdoor space, which could be private or shared.
- Yes
- ACCESSIBILITYHow a property has been adapted to meet the needs of vulnerable or disabled individuals.Read more about accessibility in our glossary page.
- Ask agent
Energy performance certificate - ask agent
The Avenue, Wivenhoe
NEAREST STATIONS
Distances are straight line measurements from the centre of the postcode- Wivenhoe Station0.6 miles
- Alresford (Essex) Station1.7 miles
- Hythe Station2.0 miles
About the agent
Elms Price & Co is an established independent estate agency specialising in sales and lettings in and around the Wivenhoe area. We have a unique blend of local market expertise, innovating marketing, and a dedicated well-trained team who are committed to providing a professional, well-managed service. We fully utilise Internet technology and combine it with local and national advertising, bringing maximum exposure to potential buyers at the click of a button or the turn of a page.
Industry affiliations



Notes
Staying secure when looking for property
Ensure you're up to date with our latest advice on how to avoid fraud or scams when looking for property online.
Visit our security centre to find out moreDisclaimer - Property reference 101610006302. The information displayed about this property comprises a property advertisement. Rightmove.co.uk makes no warranty as to the accuracy or completeness of the advertisement or any linked or associated information, and Rightmove has no control over the content. This property advertisement does not constitute property particulars. The information is provided and maintained by Elms Price & Co, Wivenhoe. Please contact the selling agent or developer directly to obtain any information which may be available under the terms of The Energy Performance of Buildings (Certificates and Inspections) (England and Wales) Regulations 2007 or the Home Report if in relation to a residential property in Scotland.
*This is the average speed from the provider with the fastest broadband package available at this postcode. The average speed displayed is based on the download speeds of at least 50% of customers at peak time (8pm to 10pm). Fibre/cable services at the postcode are subject to availability and may differ between properties within a postcode. Speeds can be affected by a range of technical and environmental factors. The speed at the property may be lower than that listed above. You can check the estimated speed and confirm availability to a property prior to purchasing on the broadband provider's website. Providers may increase charges. The information is provided and maintained by Decision Technologies Limited. **This is indicative only and based on a 2-person household with multiple devices and simultaneous usage. Broadband performance is affected by multiple factors including number of occupants and devices, simultaneous usage, router range etc. For more information speak to your broadband provider.
Map data ©OpenStreetMap contributors.
