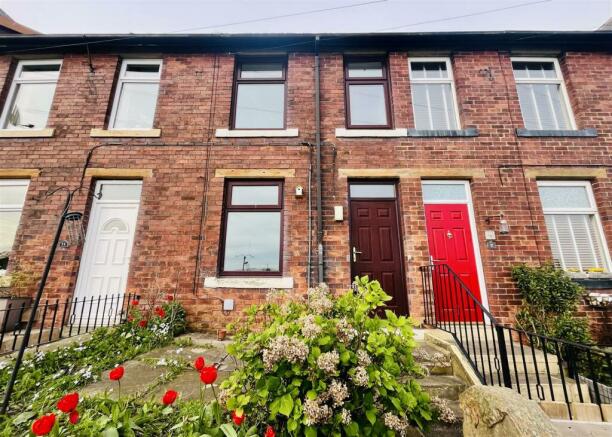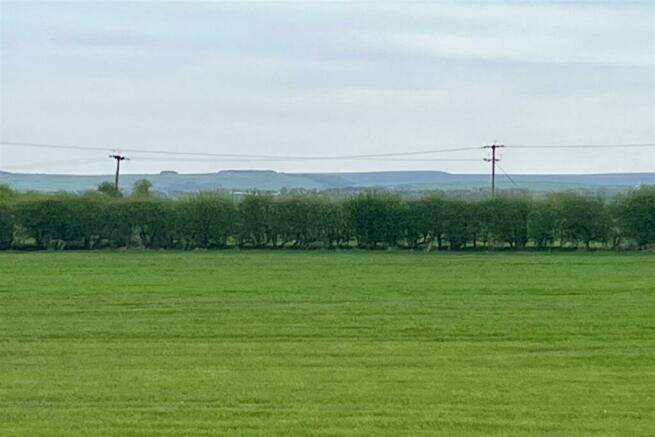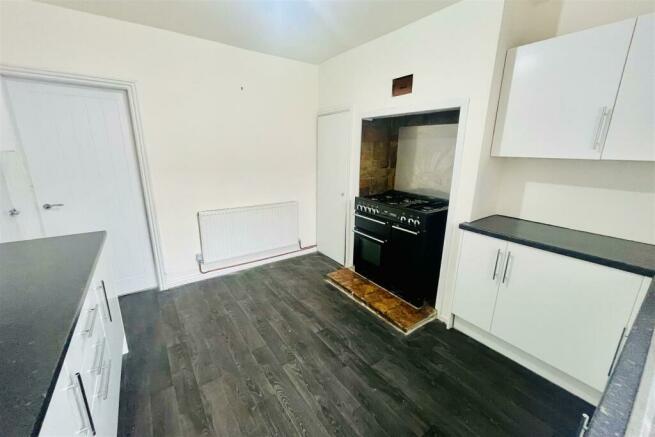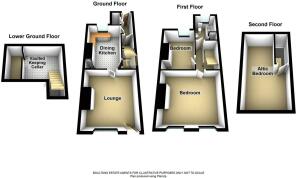
Springfield Terrace, Emley, HD8

- PROPERTY TYPE
Terraced
- BEDROOMS
3
- BATHROOMS
1
- SIZE
1,120 sq ft
104 sq m
- TENUREDescribes how you own a property. There are different types of tenure - freehold, leasehold, and commonhold.Read more about tenure in our glossary page.
Freehold
Key features
- RECENTLEY REFURBISHED & "MOVE IN READY"
- FAR REACHING COUNTRY VIEWS TO THE FRONT
- IDEAL FOR FTB'S & YOUNG PROFESSIONALS
- SUROUNDED BY POPULAR VILLAGE CENTERS
- WELL APPOINTED & MODERN FINISH
- 3B INNER TERRACE OVER 3 FLOORS (PLUS CELLAR)
- OFFERED WITH NO ONWARD CHAIN
- EXCELLENT BASE FOR ACCESS TO THE M1
- EARLY VIEWING ADVISED
- EPC
Description
A substantial inner terrace property well worthy of a detailed inspection having been the subject of a top to toe renovation in recent times and providing a "turnkey" opportunity in this popular semi rural location on the fringe of Emley village centre and also within easy reach of a number of other HD8 villages such as Kirkburton, Skelmanthorpe and Shelley. Families have access to a particularly well sought after pyramidal school structure and motorway users will be please to know that the M1 remains with comfortable travelling distance bringing regional financial centres to within easy reach. As you would expect for a "move in ready" property there are modern fixtures and fittings in the form of a recently installed kitchen, bathroom with modern three piece white suite and the remaining accommodation comprises : A spacious lounge with views, the aforementioned fitted dining kitchen, vaulted keeping cellar, utility cupboard, two first floor bedrooms and a top floor attic bedroom. Outside there is a front cottage garden and to the rear a dual purpose garden and off road parking arrangement.
Accommodation -
Ground Floor -
Lounge - 4.22m max into the alcove x 3.73m to the chimney b - Accessed via a solid composite front door, enjoying far reaching, semi-rural views across the fields via a large uPVC double picture window positioned to the front elevation. The decoration is in a light, bright and neutral style with contrasting grey carpet. There are a number of plug sockets, a central heating radiator and a contemporary white door leads through to the dining kitchen at the rear.
Dining Kitchen - 3.65m x 3.31m (11'11" x 10'10") - Fitted with a range of white wall and base units with stainless steel bar handle trim and black marble effect working surfaces. There is provision for a gas, range style cooker, recessed into the chimney breast and with a stainless steel splashback along with slate tiling and hearth. There is a stainless steel inset sink unit and draining board with mixer tap over. A Glow Worm combination condensing boiler will be found housed within one of the cupboard units. There is space for extra white goods, fridge or freezer, under the counter top, a central heating radiator, a uPVC double glazed window to the rear elevation and doors leading to the rear lobby, cellar head and useful pantry cupboard storage space will be found adjacent to the chimney breast.
Rear Utility Area - 1.23m x 0.58m (4'0" x 1'10") - With plumbing for a washing machine, power point and a uPVC double glazed window with privacy glass inset.
Inner Lobby - 0.99m 0.91m (3'2" 2'11") - With a staircase rising to the first floor, inner door leading to the rear entrance hall.
Rear Entrance Hall - 1.23m x 1.03m (4'0" x 3'4") - With a composite rear door having double glazed units with privacy glass inset.
Lower Ground Floor -
Vaulted Keeping Cellar - 4.27m overall x 2.5m overall (14'0" overall x 8'2" - Accessed via a set of stone stairs from the cellar head, split into two rooms, former coal store and pantry area.
First Floor -
Bedroom One, Front - 4.22m x 4.2m max (13'10" x 13'9" max) - Enjoying excellent levels of natural light via the two uPVC double glazed windows from which the views of the surrounding countryside can be enjoyed. There is a central heating radiator and, in keeping with the remainder of the property, this room is in good decorative order.
Bedroom Two, Rear - 3.66m x 2.34m max (12'0" x 7'8" max) - With a central heating radiator and a uPVC double glazed window, also neutrally presented and with contrasting carpeted floor covering.
Bathroom - 2.51m x 1.67m (8'2" x 5'5") - Fitted with a white three piece suite comprising pedestal hand wash basin, low flush wc and panel bath with shower over. There are aqua-board style splashbacks with quartz effect detail incorporated into the design, an aqua-board style ceiling, extraction unit, heated towel rail, useful cupboard storage and a uPVC double glazed window with privacy glass to the rear elevation.
Landing - Allows access to the top floor attic bedroom via a turned feature staircase.
Second Floor -
Attic Bedroom - 2.78m purlin to purlin or 5.46m into the eaves x 3 - An eye catching room of generous proportions and well presented in nature. With a central heating radiator and a Velux window with blind.
Outside - To the rear is a dual use garden/parking area and to the front is an elevated cottage style garden from which distant views across the surrounding countryside can be enjoyed.
Tenure - A freehold interest.
Council Tax Band A -
Brochures
Springfield Terrace, Emley, HD8Brochure- COUNCIL TAXA payment made to your local authority in order to pay for local services like schools, libraries, and refuse collection. The amount you pay depends on the value of the property.Read more about council Tax in our glossary page.
- Band: A
- PARKINGDetails of how and where vehicles can be parked, and any associated costs.Read more about parking in our glossary page.
- Yes
- GARDENA property has access to an outdoor space, which could be private or shared.
- Yes
- ACCESSIBILITYHow a property has been adapted to meet the needs of vulnerable or disabled individuals.Read more about accessibility in our glossary page.
- Ask agent
Energy performance certificate - ask agent
Springfield Terrace, Emley, HD8
NEAREST STATIONS
Distances are straight line measurements from the centre of the postcode- Denby Dale Station2.9 miles
- Shepley Station2.9 miles
- Stocksmoor Station3.4 miles
About the agent
Boultons is an independent firm of Estate Agents, Auctioneers and Commercial Letting. Specialists in both the residential and commercial fields together with a team of experienced Chartered Surveyors.
Owned and run by Chartered Surveyors and qualified Estate Agents in Huddersfield, we understand the importance of traditional customer values with a professional, progressive and conscientious approach to success.
As a company that is Regulated by RICS, we are subject to RICS Rules o
Industry affiliations



Notes
Staying secure when looking for property
Ensure you're up to date with our latest advice on how to avoid fraud or scams when looking for property online.
Visit our security centre to find out moreDisclaimer - Property reference 33039942. The information displayed about this property comprises a property advertisement. Rightmove.co.uk makes no warranty as to the accuracy or completeness of the advertisement or any linked or associated information, and Rightmove has no control over the content. This property advertisement does not constitute property particulars. The information is provided and maintained by Boultons, Huddersfield. Please contact the selling agent or developer directly to obtain any information which may be available under the terms of The Energy Performance of Buildings (Certificates and Inspections) (England and Wales) Regulations 2007 or the Home Report if in relation to a residential property in Scotland.
*This is the average speed from the provider with the fastest broadband package available at this postcode. The average speed displayed is based on the download speeds of at least 50% of customers at peak time (8pm to 10pm). Fibre/cable services at the postcode are subject to availability and may differ between properties within a postcode. Speeds can be affected by a range of technical and environmental factors. The speed at the property may be lower than that listed above. You can check the estimated speed and confirm availability to a property prior to purchasing on the broadband provider's website. Providers may increase charges. The information is provided and maintained by Decision Technologies Limited. **This is indicative only and based on a 2-person household with multiple devices and simultaneous usage. Broadband performance is affected by multiple factors including number of occupants and devices, simultaneous usage, router range etc. For more information speak to your broadband provider.
Map data ©OpenStreetMap contributors.





