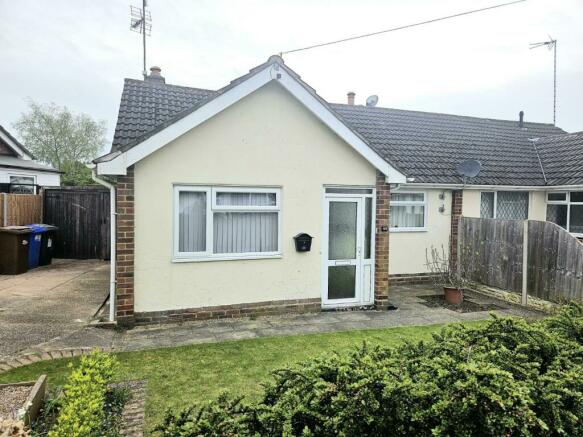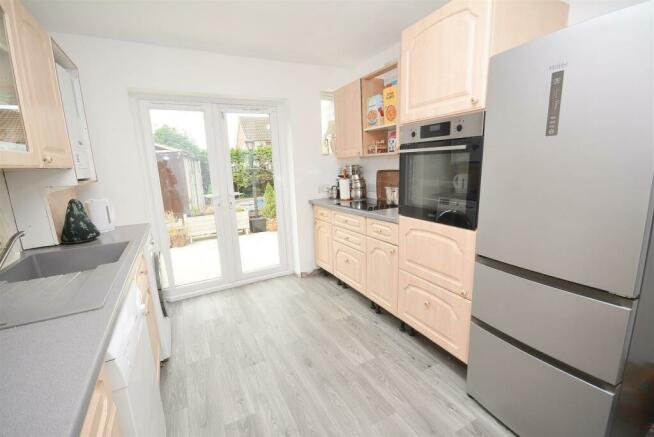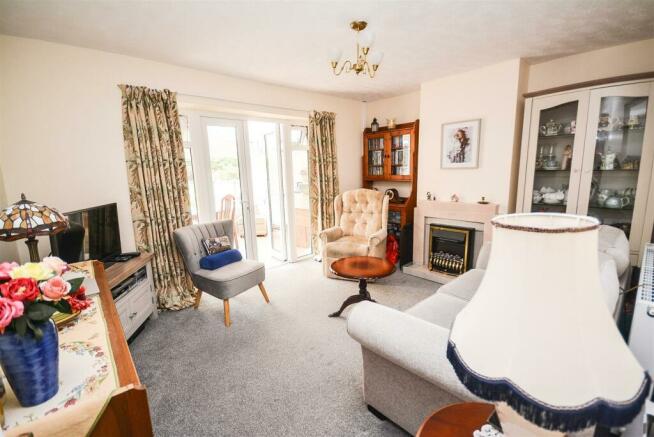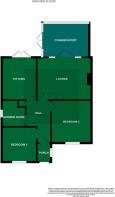
Marlborough Crescent, Stapenhill, Burton-On-Trent

- PROPERTY TYPE
Semi-Detached Bungalow
- BEDROOMS
2
- BATHROOMS
1
- SIZE
Ask agent
- TENUREDescribes how you own a property. There are different types of tenure - freehold, leasehold, and commonhold.Read more about tenure in our glossary page.
Freehold
Key features
- Well presented two bedroom bungalow
- Upgraded by the current owners
- Re-fitted Kitchen and Wet Room
- Gas central heating system added
- Conservatory added
- Parking
- Gardens
- Workshop
Description
General Information -
The Property -
Offered for sale and being upgraded by the current owners is this well-presented two-bedroom semi-detached bungalow in this popular residential location close to all amenities. Sitting on a lovely corner plot with a wide frontage the gas centrally heated and double-glazed accommodation offers a hallway, and two bedrooms to the front aspect. Lounge with a conservatory off to the rear and a recently re-fitted kitchen with French doors out onto the rear patio. There is a re-fitted wet room.
Outside - Outside is a driveway with an adjacent lawn with shrub borders. A timber gate leads down the side of the property and opens up onto the rear patio, with the garden beyond, which is currently being cleared by the owners.
Location - Stapenhill is a suburb superbly situated close to Burton town center with lovely riverside walks along the river Trent. Stapenhill has a post office with a cafe, pharmacists, co-op, convenience stores, hairdressers, florists, doctors, and dentists. Thee is a public bus service and good access to the M42 and A38.
Porch - 0.92m x 1.57m - With a window to the side aspect and tiled floor.
Hall - 1.90m max 1.17m min x 3.34m - All rooms lead off the hallway, which has a radiator, ceiling light point and cupboard.
Lounge - 4.23m max 3.89m min x 3.31m - Measurements are maximum into the chimney breast and minimum to the chimney breast. There are French doors with glazed side panels that lead out into the conservatory, a tiled hearth with electric fire, ceiling light point and radiator.
Conservatory - 3.65m x 2.67m - Having French doors out into the garden, wall light points, and radiator to add warmth in the cooler months.
Kitchen - 2.82m x 3.54m - Having base cupboards, drawer units, and glass display cupboards. Worktops are inset with a sink and side drainer with a mixer tap over and a four-ring electric hob. There is an integrated Zanussi oven, space for a dishwasher, fridge/freezer, and provision for a washing machine. French doors give access to the rear patio. There is attractive wood effect flooring, and the Vaillant domestic hot water and central heating boiler is housed here.
Bedroom One - 3.34m x 3.61m - Having a window to the front aspect, radiator and ceiling light point
Bedroom Two - 2.71m x 2.72m - A window looks out to the front aspect there is a radiator and ceiling light point
Wet Room - 2.09m x 1.87m - It has been re-fitted by the current owners and is well presented with a w.c. hand wash basin and an electric shower. There is non-slip flooring, a window to the side aspect and tiled surrounds.
Outside -
Front - The property has a driveway to the front with a lawned garden and shrub borders. To the side of the property, timber gates lead through to the rear.
Rear Garden - Having a paved patio, a workshop and a further garden currently being cleared.
Viewing - Strictly by appointment through Scargill Mann & Co (ACB/JLW 05/09)/A
Tenure -
Freehold - Our client advises us that the property is freehold. Should you proceed with the purchase of this property this must be verified by your solicitor.
Council Tax Band - East Staffordshire Borough Council Band B
Current Utility Suppliers - Water Severn Trent
Gas
Electric - Utility Warehouse
Sewage
Broadband supplier
Broadband speeds
Agents Note - We advise all potential buyers to ensure they have read the environmental website with regards to flood defence in the area.
Conditions Of Sale - These particulars are thought to be materially correct though their accuracy is not guaranteed and they do not form part of a contract. All measurements are estimates. All electrical and gas appliances included in these particulars have not been tested. We would strongly recommend that any intending purchaser should arrange for them to be tested by an independent expert prior to purchasing. No warranty or guarantee is given nor implied against any fixtures and fittings included in these sales particulars.
Brochures
Marlborough Crescent, Stapenhill, Burton-On-TrentEPC- COUNCIL TAXA payment made to your local authority in order to pay for local services like schools, libraries, and refuse collection. The amount you pay depends on the value of the property.Read more about council Tax in our glossary page.
- Band: B
- PARKINGDetails of how and where vehicles can be parked, and any associated costs.Read more about parking in our glossary page.
- Yes
- GARDENA property has access to an outdoor space, which could be private or shared.
- Yes
- ACCESSIBILITYHow a property has been adapted to meet the needs of vulnerable or disabled individuals.Read more about accessibility in our glossary page.
- Ask agent
Marlborough Crescent, Stapenhill, Burton-On-Trent
NEAREST STATIONS
Distances are straight line measurements from the centre of the postcode- Burton-on-Trent Station1.4 miles
- Willington Station4.7 miles
- Tutbury & Hatton Station5.6 miles
About the agent
Scargill Mann & Co, Burton upon Trent
Unit 17 Eastgate Business Centre Eastern Avenue Stretton Burton-On-Trent DE13 0AT

Scargill Mann & Co. are Residential Sales Agents serving Staffordshire and Derbyshire. Our modern office is situated on Eastern Avenue, on the outskirts of Burton upon Trent, allowing for excellent access around our area. The office has free parking for clients and a relaxed environment to discuss your property needs, whether through the open sales market or Auction. We can also offer advice on Lettings through our designated lettings team based on Pride Park in Derby.
Scargill Mann & C
Industry affiliations

Notes
Staying secure when looking for property
Ensure you're up to date with our latest advice on how to avoid fraud or scams when looking for property online.
Visit our security centre to find out moreDisclaimer - Property reference 33039890. The information displayed about this property comprises a property advertisement. Rightmove.co.uk makes no warranty as to the accuracy or completeness of the advertisement or any linked or associated information, and Rightmove has no control over the content. This property advertisement does not constitute property particulars. The information is provided and maintained by Scargill Mann & Co, Burton upon Trent. Please contact the selling agent or developer directly to obtain any information which may be available under the terms of The Energy Performance of Buildings (Certificates and Inspections) (England and Wales) Regulations 2007 or the Home Report if in relation to a residential property in Scotland.
*This is the average speed from the provider with the fastest broadband package available at this postcode. The average speed displayed is based on the download speeds of at least 50% of customers at peak time (8pm to 10pm). Fibre/cable services at the postcode are subject to availability and may differ between properties within a postcode. Speeds can be affected by a range of technical and environmental factors. The speed at the property may be lower than that listed above. You can check the estimated speed and confirm availability to a property prior to purchasing on the broadband provider's website. Providers may increase charges. The information is provided and maintained by Decision Technologies Limited. **This is indicative only and based on a 2-person household with multiple devices and simultaneous usage. Broadband performance is affected by multiple factors including number of occupants and devices, simultaneous usage, router range etc. For more information speak to your broadband provider.
Map data ©OpenStreetMap contributors.





